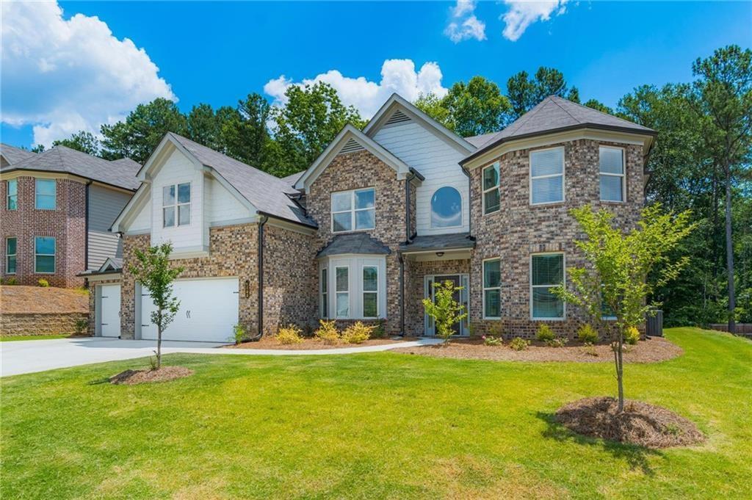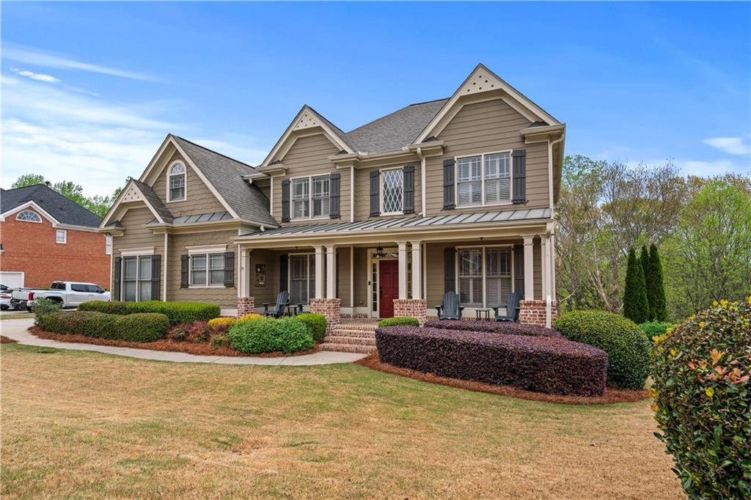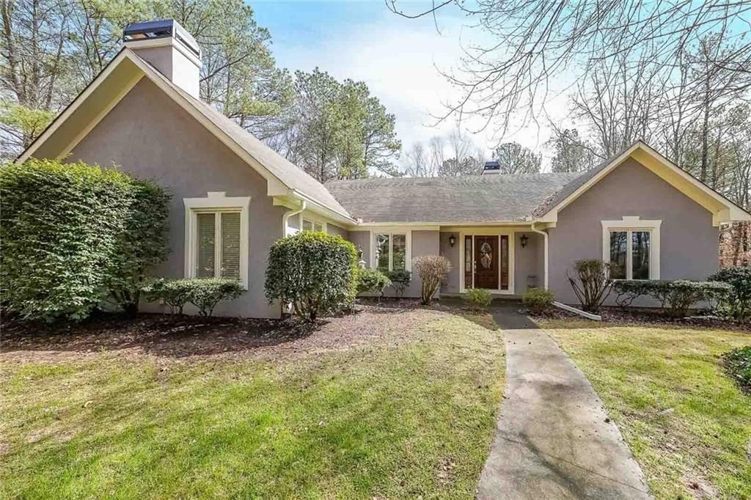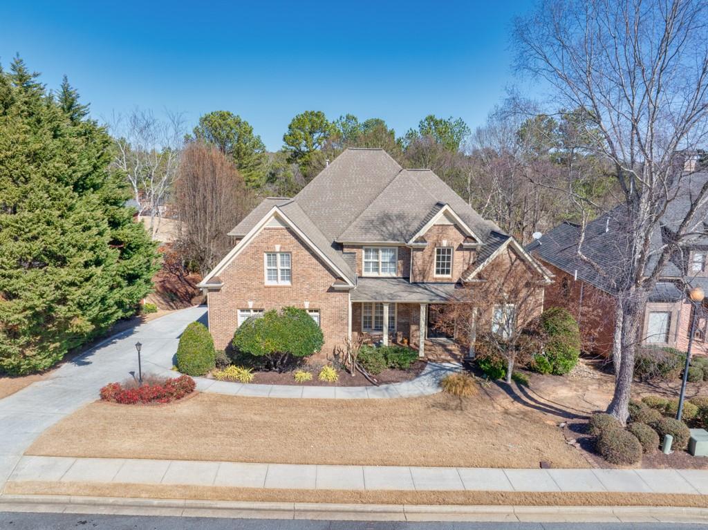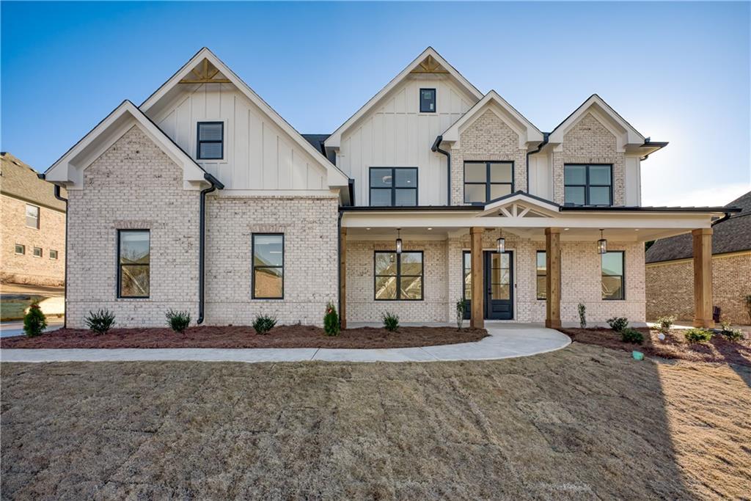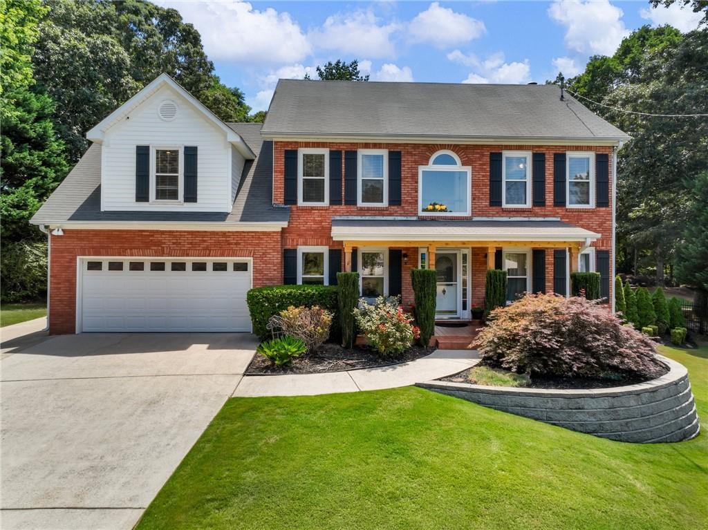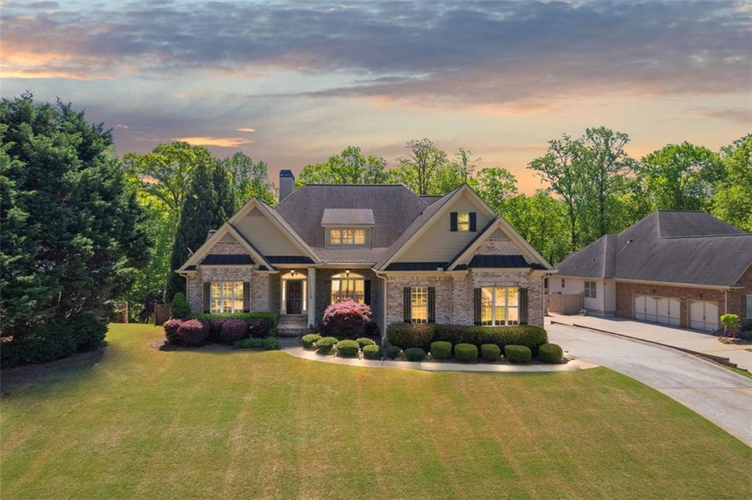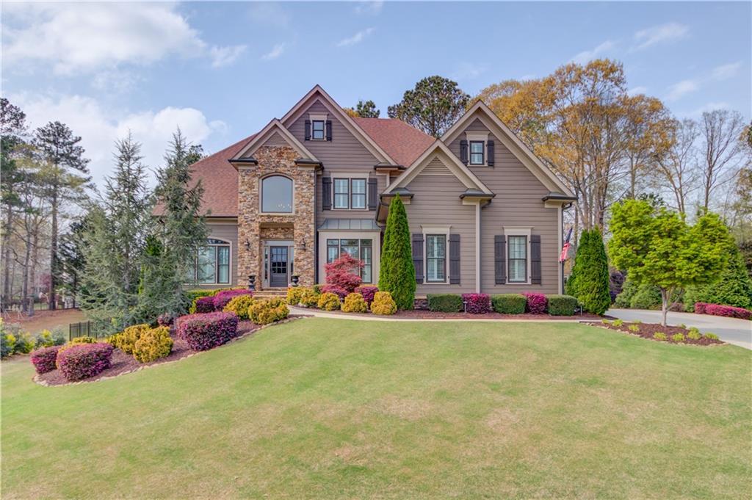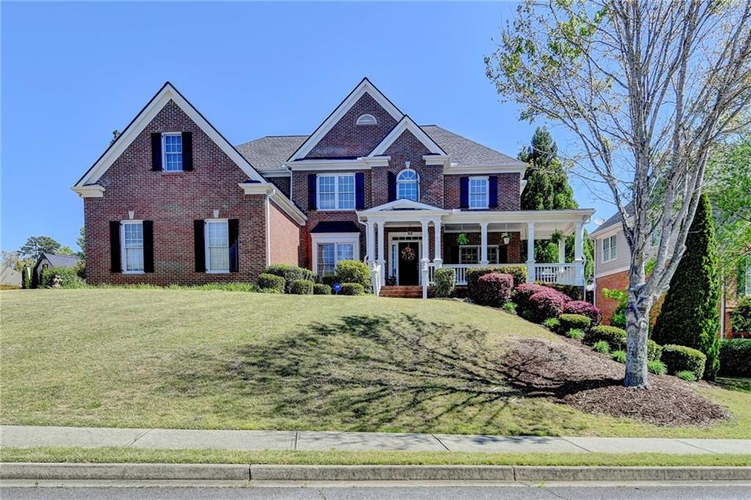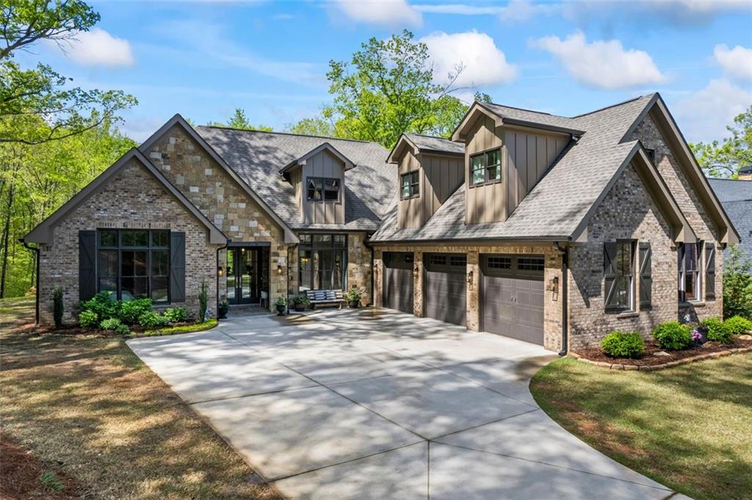CHARLESTON Plan: 5 BR 4 BA, 3 Car Garage. This beautiful home boasts upgrades galore! Located in sought after Mill Creek HS District. Located near Hamilton Mill area with great shopping, restaurants, and parks. The main level features a 2 story foyer, Formal dining room with coffered ceiling, study/flex space on the other side, large bedroom on the main with spacious walk in closet, and a private entry to a full bath. Gourmet Kitchen with 42″ white cabinets, huge walk in pantry, double wall ovens, cooktop, granite countertops, view to family room and an oversized kitchen island. The main level has hardwood floors and wood treads on the staircase leads you upstairs to a large open media room, 3 secondary bedrooms, two bedrooms share a Jack n Jill bathroom, and the other bedroom has an en suite bath. The Owners Retreat is saved for last with an oversized sitting area and the Owner’s bath deserves special mention as it includes comfort height double vanity sink, oversized walk in shower, separate soaking tub, linen closet, and a large walk in closet. Covered porch on back. This beautiful home sits across the street from the BRAND NEW pool and clubhouse! Easy access! Some of the photos are STOCK PHOTOS.
Listing Provided Courtesy of Park Place Brokers
Property Details
Price:
$709,990
MLS #:
7559467
Status:
Active
Beds:
5
Baths:
4
Address:
1821 Silver Crest Way
Type:
Single Family
Subtype:
Single Family Residence
Subdivision:
Mountain Valley
City:
Hoschton
Listed Date:
Apr 11, 2025
State:
GA
Finished Sq Ft:
3,975
Total Sq Ft:
3,975
ZIP:
30548
Year Built:
2022
Schools
Elementary School:
Duncan Creek
Middle School:
Osborne
High School:
Mill Creek
Interior
Appliances
Dishwasher, Disposal, Double Oven, Electric Cooktop, Electric Water Heater, Microwave
Bathrooms
4 Full Bathrooms
Cooling
Ceiling Fan(s), Central Air, Zoned
Fireplaces Total
1
Flooring
Carpet, Ceramic Tile, Hardwood
Heating
Forced Air, Zoned
Laundry Features
Laundry Room, Main Level, Mud Room
Exterior
Architectural Style
Craftsman, Traditional
Community Features
Clubhouse, Homeowners Assoc, Pool, Sidewalks, Street Lights
Construction Materials
Brick Front, Cement Siding
Exterior Features
Rain Gutters
Other Structures
None
Parking Features
Driveway, Garage, Garage Door Opener, Garage Faces Front
Roof
Shingle
Security Features
Smoke Detector(s)
Financial
HOA Fee
$600
HOA Frequency
Annually
HOA Includes
Swim
Initiation Fee
$1,000
Tax Year
2024
Taxes
$7,135
Map
Contact Us
Mortgage Calculator
Similar Listings Nearby
- 3520 Millwater Crossing
Dacula, GA$915,000
1.54 miles away
- 4751 Bill Cheek Road
Auburn, GA$900,000
1.15 miles away
- 3795 Greenside Court
Dacula, GA$874,900
1.34 miles away
- 4281 Sierra Creek Court
Hoschton, GA$870,000
1.10 miles away
- 3965 Hamilton View Way
Dacula, GA$865,000
0.79 miles away
- 5055 Stefan Ridge Way
Buford, GA$865,000
1.68 miles away
- 5195 Stefan Ridge Way
Buford, GA$849,000
1.80 miles away
- 1581 Mulberry Lake Drive
Dacula, GA$835,000
1.94 miles away
- 2123 Floral Ridge Drive
Dacula, GA$835,000
1.38 miles away
- 1188 WOODTRACE Lane
Auburn, GA$829,000
1.54 miles away

1821 Silver Crest Way
Hoschton, GA
LIGHTBOX-IMAGES

