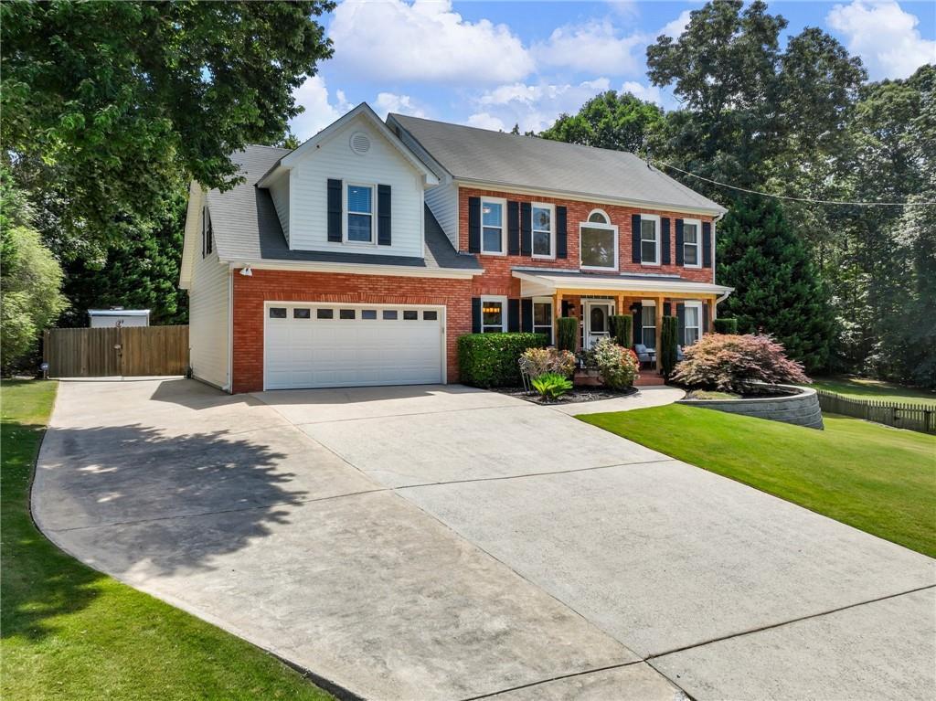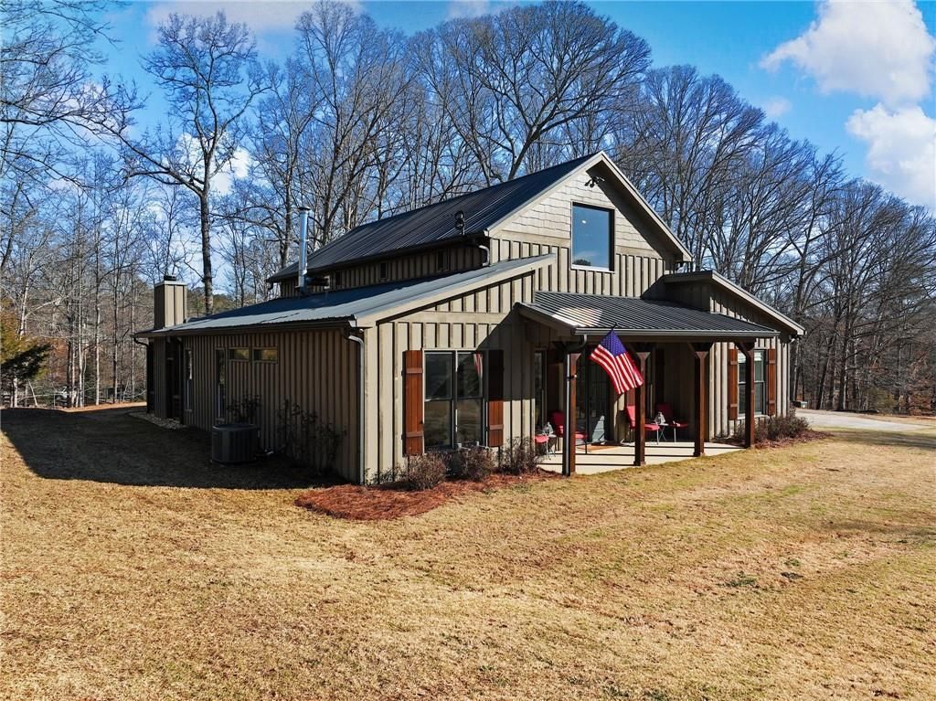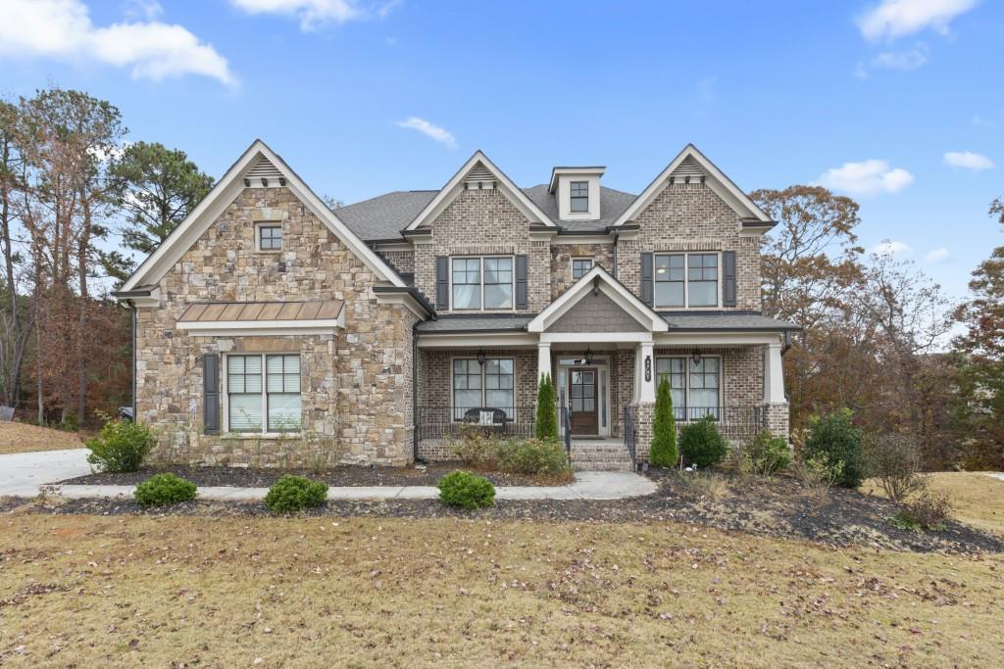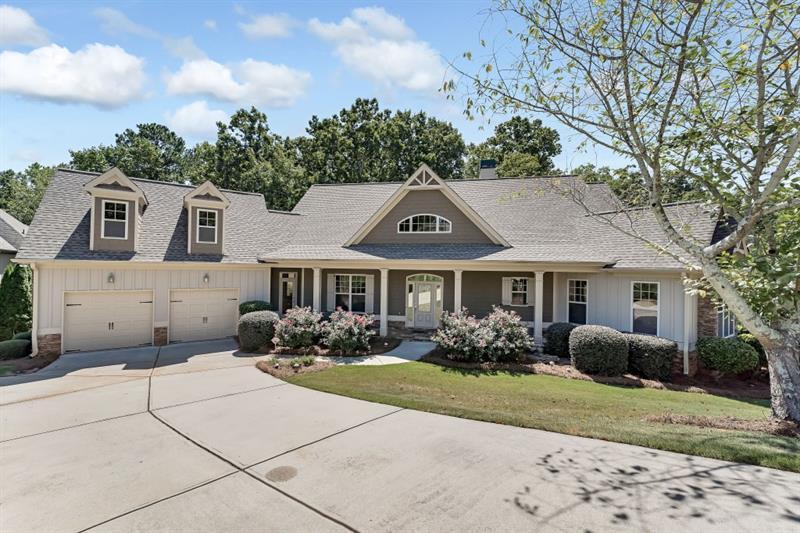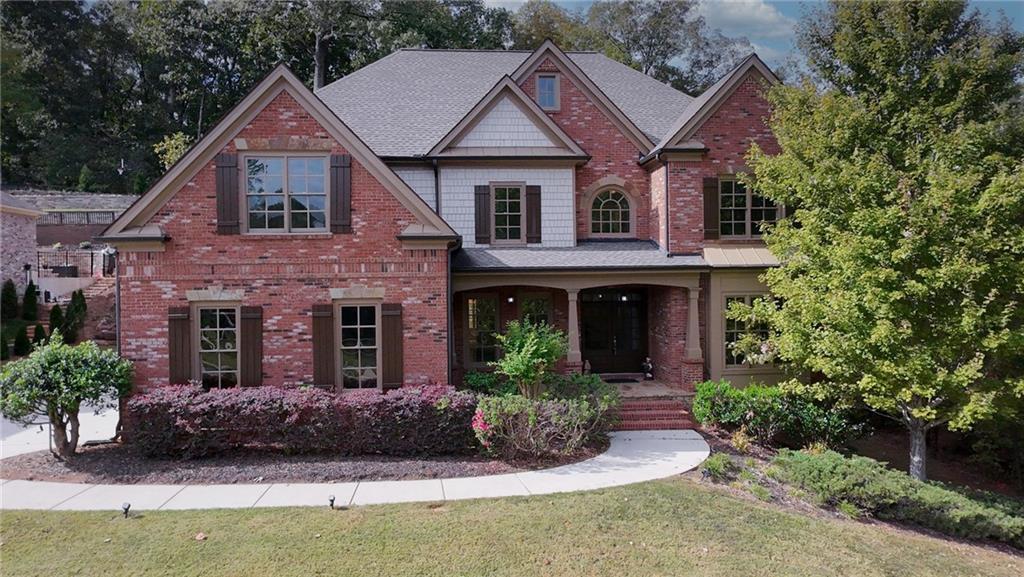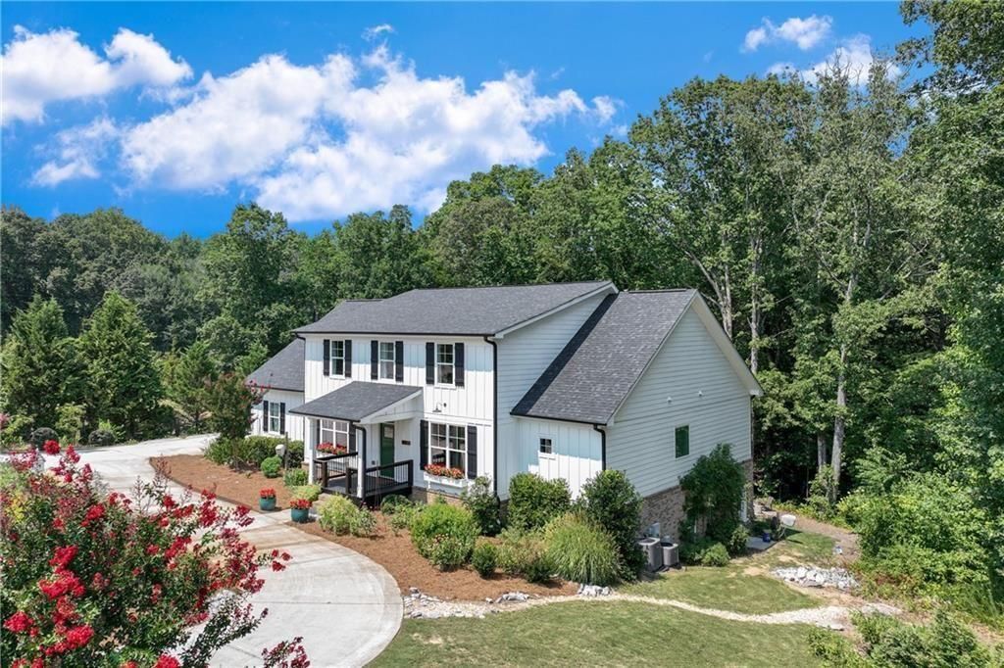The one you have been looking for awaits! This house has all the features of luxury living (3 car garage, Coffered Ceilings, Walk in Closet, Double Oven, Back Porch, and many more) while being in the nationally renowned Mill Creek school zone. As you step in you can’t help but feel the warmth of the natural light coming in from the 2 story foyer window. Quickly welcomed by a formal dining room and bonus room or perfect office space on your right and left with the living room and fireplace straight ahead. No detail was skipped when it comes to finishes with beautiful arched room entry’s and finely crafted moulding. On the main floor you have still got a bedroom, full bath and of course your oversized kitchen to enjoy, perfect for hosting or just bonding during dinner time. This kitchen has real granite countertops throughout, with a large island and lets not forget the double oven to truly put a bow on this incredible space. Let the good times roll on to your covered porch and extended concrete patio as just a could of the incredible features that your fully fenced private back yard has to offer. With your extra 3 car garage the options are endless for a home gym, storage, workshop, or whatever your needs are. Upstairs you have even more additional living space with the loft perfect for more family or play time. The oversized primary bedroom boasts a bathroom with a full shower and tub combo, double sinks followed by a large walk in closet. Not to mention…. You are within minutes of shopping, restaurants, entertainment, and parks like Little Mulberry Park (3 mins away); all while only being a 7 minute drive off 85 to make this an enticing option for commuters as well. The Mountain Valley neighborhood offers the warm environment you are looking for with the neighborhood pool and playground. Come see this one today and step into your future home.
Listing Provided Courtesy of Keller Williams Realty Atlanta Partners
Property Details
Price:
$699,990
MLS #:
7522262
Status:
Active
Beds:
5
Baths:
4
Address:
1660 Silver Crest Way
Type:
Single Family
Subtype:
Single Family Residence
Subdivision:
Mountain Valley
City:
Hoschton
Listed Date:
Feb 10, 2025
State:
GA
Finished Sq Ft:
3,940
Total Sq Ft:
3,940
ZIP:
30548
Year Built:
2020
Schools
Elementary School:
Duncan Creek
Middle School:
Osborne
High School:
Mill Creek
Interior
Appliances
Dishwasher, Disposal, Double Oven, Electric Cooktop, Electric Range, Electric Water Heater, Microwave, Self Cleaning Oven, Washer
Bathrooms
4 Full Bathrooms
Cooling
Ceiling Fan(s), Central Air, Electric, Zoned
Fireplaces Total
1
Flooring
Hardwood
Heating
Central, Electric, Forced Air
Laundry Features
Laundry Closet, Laundry Room
Exterior
Architectural Style
Traditional
Community Features
Pool
Construction Materials
Brick, Hardi Plank Type
Exterior Features
Garden, Private Yard
Other Structures
None
Parking Features
Attached, Driveway, Garage, Garage Door Opener, Garage Faces Front
Parking Spots
3
Roof
Composition
Financial
HOA Fee
$600
HOA Frequency
Annually
HOA Includes
Swim
Tax Year
2024
Taxes
$8,494
Map
Contact Us
Mortgage Calculator
Similar Listings Nearby
- 3965 Hamilton View Way
Dacula, GA$899,000
0.78 miles away
- 4258 Hog Mountain Road
Hoschton, GA$849,900
0.21 miles away
- 4745 Gablestone Crossing
Hoschton, GA$835,000
0.56 miles away
- 2182 Nillville Drive
Buford, GA$800,000
1.80 miles away
- 3641 Carriage Glen Way
Dacula, GA$789,000
1.31 miles away
- 3690 Millwater Crossing
Dacula, GA$775,000
1.44 miles away
- 1168 Woodtrace Lane
Auburn, GA$774,900
1.32 miles away
- 3423 Mulberry Lane Court
Dacula, GA$700,000
1.92 miles away
- 1881 Holman Road
Hoschton, GA$698,740
0.69 miles away

1660 Silver Crest Way
Hoschton, GA
LIGHTBOX-IMAGES
























































