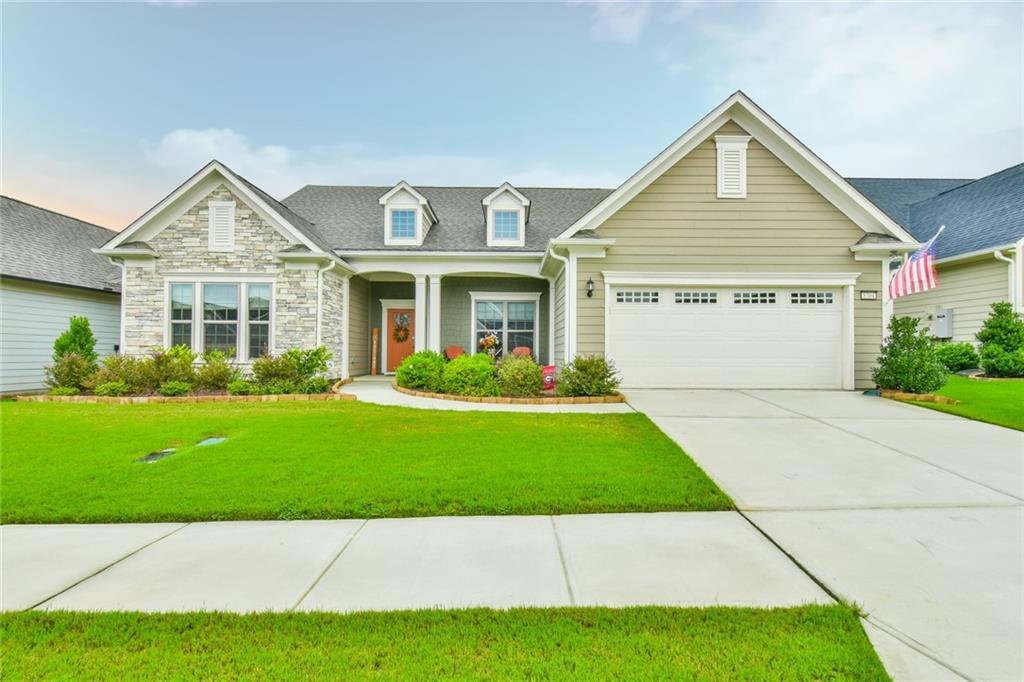The Dunwoody Way floorplan is sure to delight and surprise you with its spacious and comfortable layout. Why wait to build when this better-than-new, move-in-ready stunner is available now? Nestled in Del Webb Chateau Elan, one of the most sought-after 55+ active adult communities, this meticulously maintained two-level home offers both luxury and livability—with incredible views that will take your breath away. Step inside and fall in love with the bright, open layout designed for entertaining and easy everyday living. At 3,800 square feet, there’s room for it all—3 spacious bedrooms, 3.5 bathrooms, a dedicated home office, and a versatile flex/bonus room perfect for a gym, hobby space, or guest suite. The airy loft area upstairs adds even more flexibility for your lifestyle, complete with a bedroom and full bathroom. The chef’s kitchen is the heart of the home, featuring modern finishes, generous counter space, and top-of-the-line appliances. Flow seamlessly into the dining and living areas, then step outside to your private, screened in patio and fenced backyard…ideal for enjoying those panoramic views or entertaining friends on warm evenings. The backyard overlooks a beautiful wooded area with no homes being built behind the home! Upgrades and thoughtful details are everywhere—from high-end flooring and lighting and ample storage. Enjoy community amenities like walking trails, a clubhouse, pool, fitness center, and social events—all just steps from your front door. This home truly offers the best of low-maintenance living with all the space and luxury you desire.
Current real estate data for Single Family in Hoschton as of Jan 16, 2026
290
Single Family Listed
82
Avg DOM
$600,274
Avg List Price
Property Details
Price:
$844,900
MLS #:
7632375
Status:
Active
Beds:
3
Baths:
4
Type:
Single Family
Subtype:
Single Family Residence
Subdivision:
Del Webb Chateau Elan
Listed Date:
Aug 14, 2025
Total Sq Ft:
3,800
Year Built:
2023
Schools
Elementary School:
Hall – Other
Middle School:
Hall – Other
High School:
Hall – Other
Interior
Appliances
Dishwasher, Disposal, Gas Oven, Gas Range, Microwave
Bathrooms
3 Full Bathrooms, 1 Half Bathroom
Cooling
Ceiling Fan(s), Central Air
Fireplaces Total
1
Flooring
Carpet, Ceramic Tile, Luxury Vinyl
Heating
Central
Laundry Features
Laundry Room, Main Level
Exterior
Architectural Style
Craftsman
Community Features
Catering Kitchen, Clubhouse, Dog Park, Fitness Center, Homeowners Assoc, Meeting Room, Near Shopping, Near Trails/Greenway, Pickleball, Playground, Pool, Tennis Court(s)
Construction Materials
HardiPlank Type, Stone
Exterior Features
None
Other Structures
None
Parking Features
Attached, Garage
Roof
Composition
Security Features
Smoke Detector(s)
Financial
HOA Fee 2
$325
HOA Includes
Maintenance Grounds, Swim, Tennis, Trash
Initiation Fee
$1,900
Tax Year
2024
Taxes
$6,363
Map
Contact Us
Mortgage Calculator
Community
- Address5704 Miravista Way Hoschton GA
- SubdivisionDel Webb Chateau Elan
- CityHoschton
- CountyHall – GA
- Zip Code30548
Subdivisions in Hoschton
- 95 Lots King Subdivision
- Allen Manor
- Alma Farms
- Amavi Twin Lakes
- Ambrosia Villas
- Antrim Glen
- Ashbury Park
- Bentwaterr
- Beringer Pointe
- Berrys Lndg
- Brighton Park
- Brighton Park Ph 1
- Brook Glen
- Cambridge At Towne Center
- Cambridge Farms
- CAMBRIDGE FARMS II
- Cambridge Town Center
- Cambridge Towne Center
- Chateau Forest
- Chimney Springs
- Creekside Village
- Cresswind at Twin Lakes
- Cresswind/Twin Lakes Phase 2
- Cruce Lake
- Deer Creek Farms
- DEL WEBB
- Del Webb Chateau Elan
- Donald R. Boudreaux
- Enclave at Morris Creek
- Finch
- Hamilton Preserve
- Hamilton Springs
- Hampton Walk
- HERITAGE POINT
- Hidden Creek
- Hidden Fields
- Holman Forest
- Holman Place
- Jackson Meadows
- Kileys Korner
- Laurel Cove
- Legacy Oaks
- LEGENDARY MEADOWS
- Lexington Mill
- Lexington Ridge
- Maddox Landing
- McNeal Estates
- Morris Creek
- Mountain Valley
- Mulberry River Plantation
- No Subdivision – Formerly Kenyon Farms
- Parc at Creekside
- POPLAR CREEK ESTATES
- Regency Park
- Reunion
- Ridge At Mill Creek
- River Plantation
- Rivers Edge Estates
- Rosewood Lake
- Savannah Oaks
- Scenic Falls
- Scenic Falls Of Braselton
- Scenic Hills Estates
- Shadow Brooke
- Sierra Creek
- Southampton Falls
- Steeplechase
- Steeplecheese
- Stone Creek
- Stonewater Creek
- Summer Hill Estates
- Tanglewood
- The Estates at Scenic Falls of Braselton
- The Gates of Braselton
- The Ridge at Mill Creek
- The Springs of Chateau
- The Village at Deaton Creek
- The Village at Hoschton
- Towne Park
- Trilogy Park
- Twin Lake Ph 7
- Twin Lakes
- Village at Deaton Creek
- Wade S Carter
- Wehunt Meadows
- Whitaker Downs
- Wicklow
- Wildflower
- Winterset
- Wyntercreek
Property Summary
- Located in the Del Webb Chateau Elan subdivision, 5704 Miravista Way Hoschton GA is a Single Family for sale in Hoschton, GA, 30548. It is listed for $844,900 and features 3 beds, 4 baths, and has approximately 0 square feet of living space, and was originally constructed in 2023. The average listing price for Single Family in Hoschton is $600,274. To schedule a showing of MLS#7632375 at 5704 Miravista Way in Hoschton, GA, contact your Windsor Realty agent at 678-395-6700.
Similar Listings Nearby

5704 Miravista Way
Hoschton, GA

