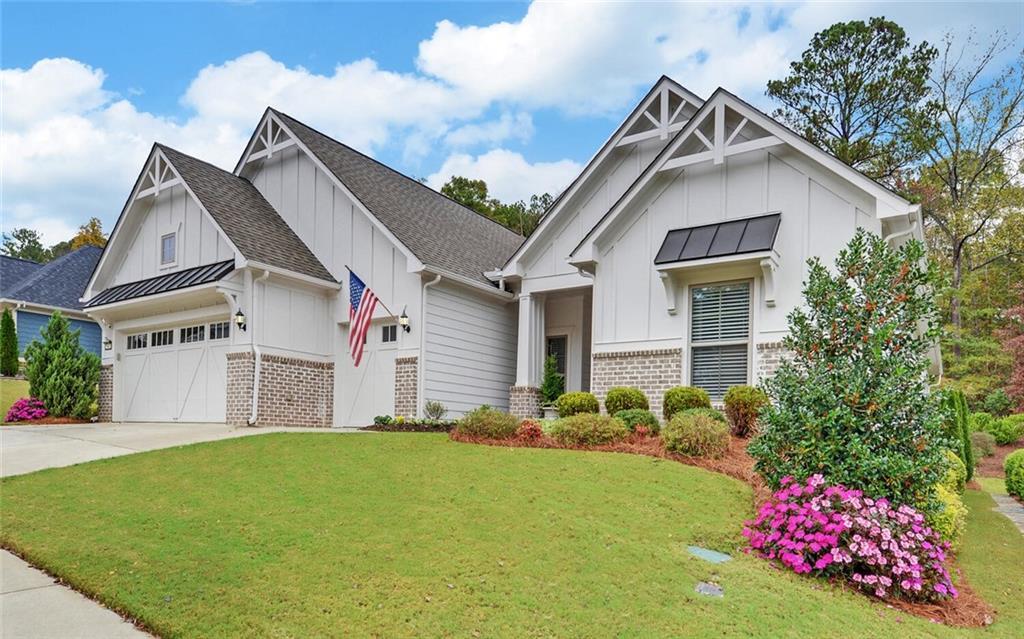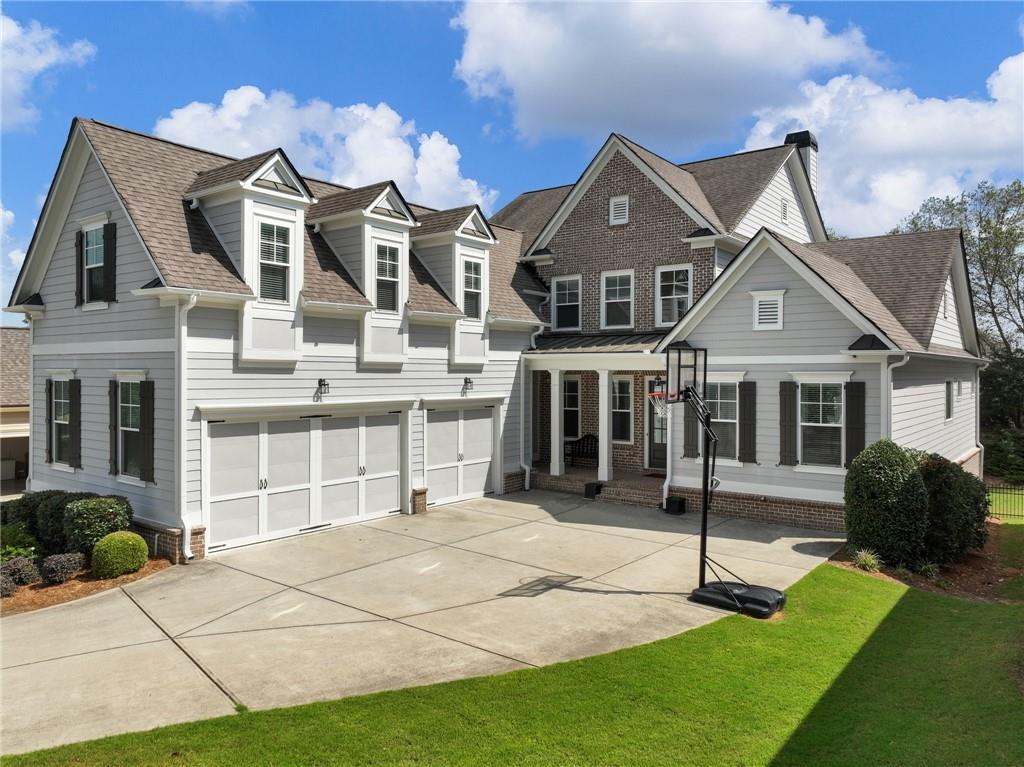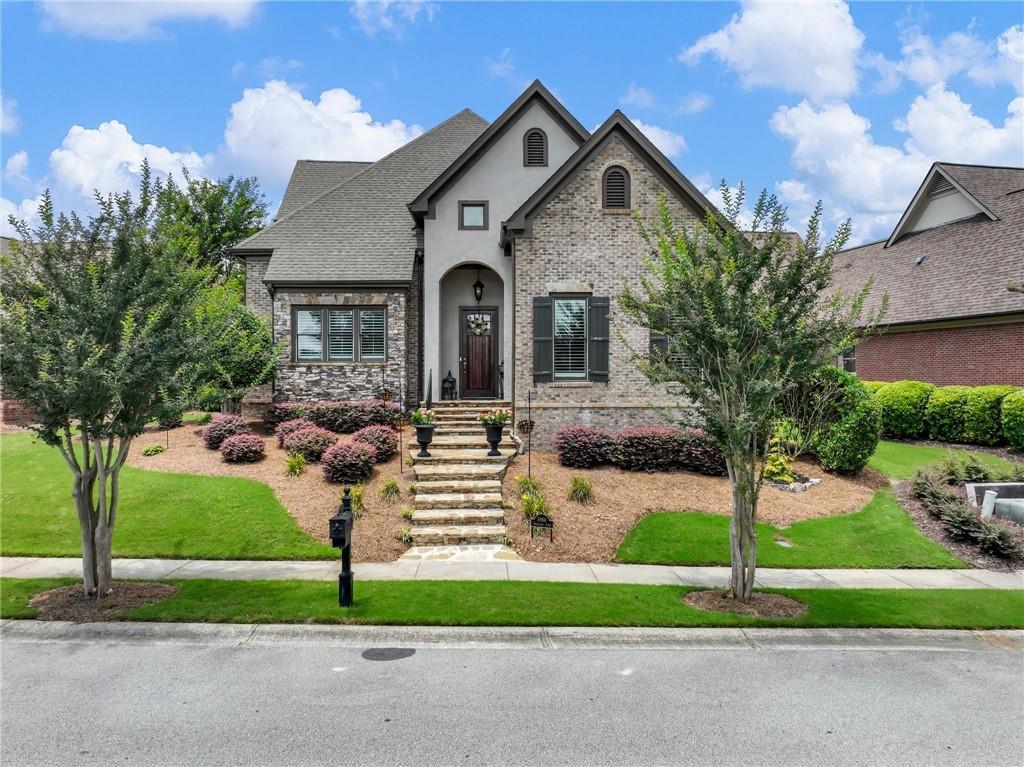DUNWOODY Model Covered front porch with brick elevation. This much sought after model is an entertainers dream. 2 “primary” bedrooms with ensuite baths and a powder room. Large office with beamed ceilings, Great room with stone fireplace, gourmet kitchen with large kitchen island, pantry, stone counter tops beautiful cabinets and upgraded SS appliances. Large laundry/mud room. Sunroom overlooking backyard. Large covered lanai overlooking wooded view and landscaped fenced yard. The 2 1/2 car extended garage + golf cart garage is the largest garage you can build. Don’t miss this one. Rare chance to get a Dunwoody mode lLocated in SR. tax friendly Gwinnett county, close to dining and shopping venues as well. Medical and Hospital. Del Webb Chateau Elan has a catering kitchen, library, craft flex room,the activities director and travel club assure a very active social life. Dozens of clubs and interest groups for everyone. Outdoor concert pavilion and lawn area. Outdoor covered grilling area. Community amenities include PICKLEBALL, TENNIS AND BOCCE COURTS, all lighted. Heated indoor pool,outdoor pool, indoor and outdoor hot tubs, state of the art clubhouse with meeting rooms, huge fitness center, aerobics, yoga, and pilates studio. Lawn maintenance, LOCATION LOCATION LOCATION Make this your home today! If you want a Dunwoody or any Pinnacle series model there are no lots left to build.
Listing Provided Courtesy of Funari Realty, LLC.
Property Details
Price:
$729,000
MLS #:
7484387
Status:
Active
Beds:
2
Baths:
3
Address:
5645 Willow Springs Place
Type:
Single Family
Subtype:
Single Family Residence
Subdivision:
Del Webb Chateau Elan
City:
Hoschton
Listed Date:
Nov 9, 2024
State:
GA
Finished Sq Ft:
2,590
Total Sq Ft:
2,590
ZIP:
30548
Year Built:
2020
Schools
Elementary School:
Hall – Other
Middle School:
Hall – Other
High School:
Hall – Other
Interior
Appliances
Dishwasher, Disposal, Double Oven, Electric Water Heater, Gas Cooktop, Microwave, Range Hood
Bathrooms
2 Full Bathrooms, 1 Half Bathroom
Cooling
Ceiling Fan(s), Central Air, Electric
Fireplaces Total
1
Flooring
Ceramic Tile, Hardwood
Heating
Central, Electric, Forced Air
Laundry Features
Mud Room, Other
Exterior
Architectural Style
Craftsman
Community Features
Catering Kitchen, Clubhouse, Concierge, Dog Park, Fitness Center, Homeowners Assoc, Pickleball, Playground, Pool, Sidewalks, Street Lights, Tennis Court(s)
Construction Materials
Brick Front, Fiber Cement
Exterior Features
Private Yard
Other Structures
None
Parking Features
Garage
Roof
Composition
Security Features
Carbon Monoxide Detector(s), Smoke Detector(s)
Financial
HOA Fee 2
$325
HOA Includes
Maintenance Grounds, Trash
Initiation Fee
$1,900
Tax Year
2023
Taxes
$1,784
Map
Contact Us
Mortgage Calculator
Similar Listings Nearby
- 5521 Autumn Flame Drive
Braselton, GA$940,000
0.77 miles away
- 5964 Chickasaw Lane
Braselton, GA$889,000
1.48 miles away
- 5195 Stefan Ridge Way
Buford, GA$849,000
1.50 miles away
- 5741 Autumn Flame Drive
Braselton, GA$833,500
0.65 miles away
- 2196 Abbott Drive
Buford, GA$774,900
1.80 miles away
- 1971 Burgundy Drive
Braselton, GA$774,900
1.75 miles away
- 2506 Monta Vista Way
Hoschton, GA$749,900
1.22 miles away
- 5517 Oak Knoll Court
Hoschton, GA$744,900
0.45 miles away
- 6416 HICKORY SPRINGS Circle
Hoschton, GA$725,000
0.68 miles away

5645 Willow Springs Place
Hoschton, GA
LIGHTBOX-IMAGES










































































































































































































































































































































































































































































































































































































































































































