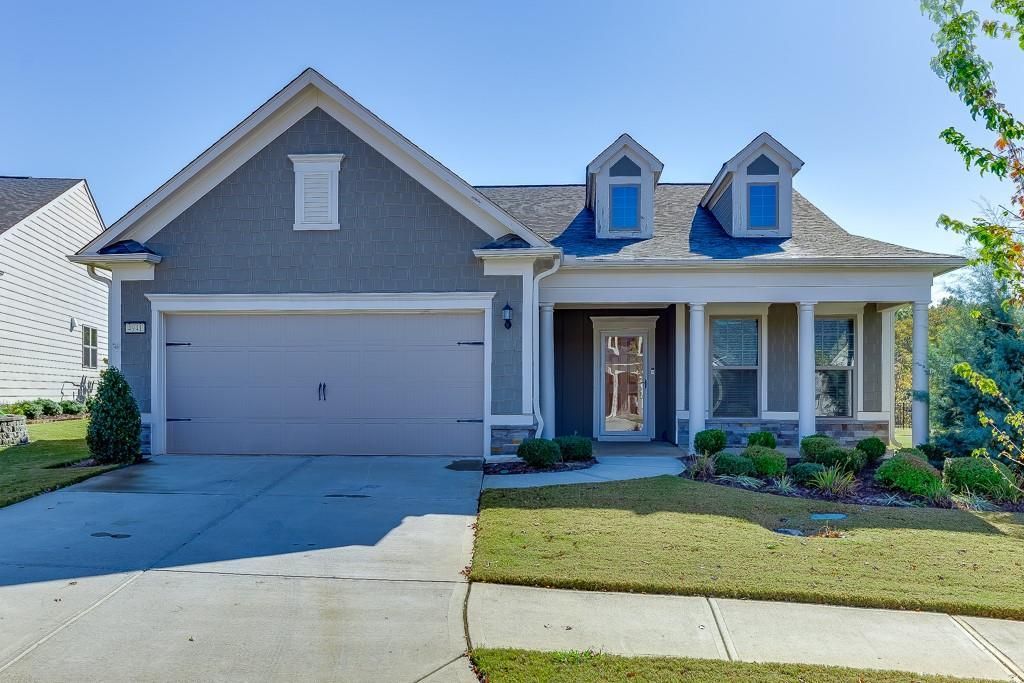This is your opportunity to get into an almost new home in the highly desirable Del Webb at Chateau Elan and save $100,000 compared to new construction! This beautifully designed 2-bedroom, 2-bath ranch offers the same sought-after layout as the popular “Mainstay” floor plan offered by the builder but here’s the difference: this home has been lived in for only TWO YEARS, making it practically brand new without the wait or the premium price tag! Nestled on a quiet street with no new construction, this home provides immediate move-in comfort and peace of mind. Step inside and you’ll find a thoughtfully planned single-level living, featuring an open, airy layout perfect for entertaining or relaxing. The spacious kitchen boasts stained cabinetry, stone countertops, a large breakfast bar, and a generous walk-in pantry all opening to the warm and inviting family room with fireplace. The primary suite is a private retreat with a dual vanity bath and expansive walk-in closet, while the split-bedroom design ensures privacy for guests or family. Hardwood floors flow throughout the main living areas, adding timeless elegance. The three-car garage offers space for vehicles, a golf cart, or a workshop something new homes often can’t match. Outside, enjoy your private rear patio with no homes behind you just the beauty of nature! Both front and rear covered patios create inviting spaces for morning coffee or evening relaxation. Living in Del Webb at Chateau Elan means more than just a beautiful home it’s a vibrant lifestyle. Residents enjoy resort-style amenities including a state-of-the-art clubhouse, fitness center, pool, tennis and pickleball courts, dog park, and walking trails. Don’t miss this rare chance to own a like-new home in one of North Georgia’s most desirable active adult communities with a six-figure savings and no waiting on construction!
Current real estate data for Single Family in Hoschton as of Jan 18, 2026
292
Single Family Listed
83
Avg DOM
$600,052
Avg List Price
Property Details
Price:
$515,000
MLS #:
7676461
Status:
Active
Beds:
2
Baths:
2
Type:
Single Family
Subtype:
Single Family Residence
Subdivision:
Del Webb Chateau Elan
Listed Date:
Nov 3, 2025
Total Sq Ft:
1,966
Year Built:
2022
Schools
Elementary School:
Ivy Creek
Middle School:
Osborne
High School:
Mill Creek
Interior
Appliances
Dishwasher, Disposal, Gas Cooktop, Gas Oven, Gas Water Heater, Microwave, Refrigerator
Bathrooms
2 Full Bathrooms
Cooling
Ceiling Fan(s), Central Air
Fireplaces Total
1
Flooring
Hardwood
Heating
Central
Laundry Features
Electric Dryer Hookup, Laundry Room
Exterior
Architectural Style
Ranch
Community Features
Barbecue, Clubhouse, Curbs, Dog Park, Fitness Center, Homeowners Assoc, Pickleball, Playground, Pool, Spa/Hot Tub, Tennis Court(s)
Construction Materials
HardiPlank Type, Stone
Exterior Features
Rain Gutters
Other Structures
None
Parking Features
Attached, Driveway, Garage, Garage Door Opener, Garage Faces Front
Roof
Shingle
Security Features
Smoke Detector(s)
Financial
HOA Fee
$3,900
HOA Fee 2
$3,900
HOA Frequency
Annually
HOA Includes
Maintenance Grounds, Receptionist, Reserve Fund, Swim, Tennis
Initiation Fee
$1,900
Tax Year
2024
Taxes
$2,269
Map
Contact Us
Mortgage Calculator
Community
- Address4941 Adler Court Hoschton GA
- SubdivisionDel Webb Chateau Elan
- CityHoschton
- CountyGwinnett – GA
- Zip Code30548
Subdivisions in Hoschton
- 95 Lots King Subdivision
- Allen Manor
- Alma Farms
- Amavi Twin Lakes
- Ambrosia Villas
- Antrim Glen
- Ashbury Park
- Bentwaterr
- Beringer Pointe
- Berrys Lndg
- Brighton Park
- Brighton Park Ph 1
- Brook Glen
- Cambridge At Towne Center
- Cambridge Farms
- CAMBRIDGE FARMS II
- Cambridge Town Center
- Cambridge Towne Center
- Chateau Forest
- Chimney Springs
- Creekside Village
- Cresswind at Twin Lakes
- Cresswind/Twin Lakes Phase 2
- Cruce Lake
- Deer Creek Farms
- DEL WEBB
- Del Webb Chateau Elan
- Donald R. Boudreaux
- Enclave at Morris Creek
- Finch
- Hamilton Preserve
- Hamilton Springs
- Hampton Walk
- HERITAGE POINT
- Hidden Creek
- Hidden Fields
- Holman Forest
- Holman Place
- Jackson Meadows
- Kileys Korner
- Laurel Cove
- Legacy Oaks
- LEGENDARY MEADOWS
- Lexington Mill
- Lexington Ridge
- Maddox Landing
- McNeal Estates
- Morris Creek
- Mountain Valley
- Mulberry River Plantation
- No Subdivision – Formerly Kenyon Farms
- Parc at Creekside
- POPLAR CREEK ESTATES
- Regency Park
- Reunion
- Ridge At Mill Creek
- River Plantation
- Rivers Edge Estates
- Rosewood Lake
- Savannah Oaks
- Scenic Falls
- Scenic Falls Of Braselton
- Scenic Hills Estates
- Shadow Brooke
- Sierra Creek
- Southampton Falls
- Steeplechase
- Steeplecheese
- Stone Creek
- Stonewater Creek
- Summer Hill Estates
- Tanglewood
- The Estates at Scenic Falls of Braselton
- The Gates of Braselton
- The Ridge at Mill Creek
- The Springs of Chateau
- The Village at Deaton Creek
- The Village at Hoschton
- Towne Park
- Trilogy Park
- Twin Lake Ph 7
- Twin Lakes
- Village at Deaton Creek
- Wade S Carter
- Wehunt Meadows
- Whitaker Downs
- Wicklow
- Wildflower
- Winterset
- Wyntercreek
Property Summary
- Located in the Del Webb Chateau Elan subdivision, 4941 Adler Court Hoschton GA is a Single Family for sale in Hoschton, GA, 30548. It is listed for $515,000 and features 2 beds, 2 baths, and has approximately 0 square feet of living space, and was originally constructed in 2022. The average listing price for Single Family in Hoschton is $600,052. To schedule a showing of MLS#7676461 at 4941 Adler Court in Hoschton, GA, contact your Windsor Realty agent at 678-395-6700.
Similar Listings Nearby

4941 Adler Court
Hoschton, GA

