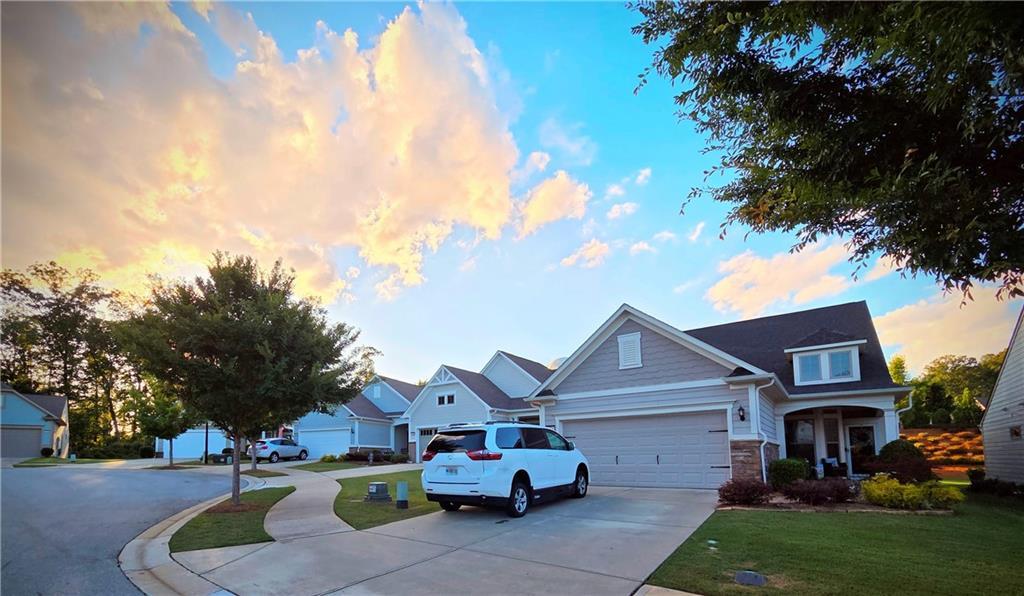Welcome to this beautifully maintained 3-bedroom, 2-bath 1.5-story home located in the prestigious 55+ active adult community of Del Webb Chateau Elan in Hoschton, GA. Situated in a quiet cul-de-sac, this thoughtfully designed home offers an open-concept layout with beautiful hardwood flooring throughout the main level. The primary suite is located on the main floor and features a fully renovated en-suite bath with a large, luxurious zero-entry shower. Two additional bedrooms, including a versatile flex room, provide space for guests, a home office, or hobbies. A bonus room on the upper level adds even more flexible space for an extra bedroom, media room, craft room, or additional guest area. Enjoy natural light all year round in the sunroom addition, or step outside to a covered patio that’s perfect for entertaining or relaxing. The home also features a two-car garage with built-in storage and a professionally landscaped yard, fully maintained by the HOA for low-maintenance living. Del Webb Chateau Elan offers resort-style amenities including indoor and outdoor swimming pools, a clubhouse with organized social events and hobby clubs, a state-of-the-art fitness center, tennis and pickleball courts, bocce ball, and scenic walking trails. Conveniently located near shopping, dining, healthcare, and just minutes from the Chateau Elan Winery & Resort, this home offers the perfect blend of comfort, convenience, and community. Don’t miss your opportunity to live in one of Georgia’s most sought-after active adult neighborhoods!
Current real estate data for Single Family in Hoschton as of Jan 19, 2026
293
Single Family Listed
83
Avg DOM
$599,581
Avg List Price
Property Details
Price:
$545,000
MLS #:
7665617
Status:
Active
Beds:
3
Baths:
2
Type:
Single Family
Subtype:
Single Family Residence
Subdivision:
DEL WEBB @ CHATEAU ELAN
Listed Date:
Oct 13, 2025
Total Sq Ft:
2,077
Year Built:
2018
Schools
Elementary School:
Duncan Creek
Middle School:
Osborne
High School:
Mill Creek
Interior
Appliances
Dishwasher, Electric Water Heater, Microwave, Refrigerator
Bathrooms
2 Full Bathrooms
Cooling
Ceiling Fan(s), Central Air, Electric
Flooring
Carpet, Ceramic Tile, Hardwood
Heating
Central, Electric
Laundry Features
Common Area, Laundry Room
Exterior
Architectural Style
Traditional
Community Features
Clubhouse, Dog Park, Fitness Center, Homeowners Assoc, Meeting Room, Near Shopping, Pickleball, Playground, Pool, Sidewalks, Street Lights, Tennis Court(s)
Construction Materials
Stone, Vinyl Siding
Exterior Features
Other
Other Structures
None
Parking Features
Attached, Garage, Garage Door Opener, Storage
Roof
Composition
Security Features
Smoke Detector(s)
Financial
HOA Includes
Maintenance Grounds, Maintenance Structure, Swim, Tennis
Tax Year
2024
Taxes
$1,513
Map
Contact Us
Mortgage Calculator
Community
- Address5644 Tisbury Court Hoschton GA
- SubdivisionDEL WEBB @ CHATEAU ELAN
- CityHoschton
- CountyGwinnett – GA
- Zip Code30548
Subdivisions in Hoschton
- 95 Lots King Subdivision
- Allen Manor
- Alma Farms
- Amavi Twin Lakes
- Ambrosia Villas
- Antrim Glen
- Ashbury Park
- Bentwaterr
- Beringer Pointe
- Berrys Lndg
- Brighton Park
- Brighton Park Ph 1
- Brook Glen
- Cambridge At Towne Center
- Cambridge Farms
- CAMBRIDGE FARMS II
- Cambridge Town Center
- Cambridge Towne Center
- Chateau Forest
- Chimney Springs
- Creekside Village
- Cresswind at Twin Lakes
- Cresswind/Twin Lakes Phase 2
- Cruce Lake
- Deer Creek Farms
- DEL WEBB
- Del Webb Chateau Elan
- Donald R. Boudreaux
- Enclave at Morris Creek
- Finch
- Hamilton Preserve
- Hamilton Springs
- Hampton Walk
- HERITAGE POINT
- Hidden Creek
- Hidden Fields
- Holman Forest
- Holman Place
- Jackson Meadows
- Kileys Korner
- Laurel Cove
- Legacy Oaks
- LEGENDARY MEADOWS
- Lexington Mill
- Lexington Ridge
- Maddox Landing
- McNeal Estates
- Morris Creek
- Mountain Valley
- Mulberry River Plantation
- No Subdivision – Formerly Kenyon Farms
- Parc at Creekside
- POPLAR CREEK ESTATES
- Regency Park
- Reunion
- Ridge At Mill Creek
- River Plantation
- Rivers Edge Estates
- Rosewood Lake
- Savannah Oaks
- Scenic Falls
- Scenic Falls Of Braselton
- Scenic Hills Estates
- Shadow Brooke
- Sierra Creek
- Southampton Falls
- Steeplechase
- Steeplecheese
- Stone Creek
- Stonewater Creek
- Summer Hill Estates
- Tanglewood
- The Estates at Scenic Falls of Braselton
- The Gates of Braselton
- The Ridge at Mill Creek
- The Springs of Chateau
- The Village at Deaton Creek
- The Village at Hoschton
- Towne Park
- Trilogy Park
- Twin Lake Ph 7
- Twin Lakes
- Village at Deaton Creek
- Wade S Carter
- Wehunt Meadows
- Whitaker Downs
- Wicklow
- Wildflower
- Winterset
- Wyntercreek
Property Summary
- Located in the DEL WEBB @ CHATEAU ELAN subdivision, 5644 Tisbury Court Hoschton GA is a Single Family for sale in Hoschton, GA, 30548. It is listed for $545,000 and features 3 beds, 2 baths, and has approximately 0 square feet of living space, and was originally constructed in 2018. The average listing price for Single Family in Hoschton is $599,581. To schedule a showing of MLS#7665617 at 5644 Tisbury Court in Hoschton, GA, contact your Windsor Realty agent at 678-395-6700.
Similar Listings Nearby

5644 Tisbury Court
Hoschton, GA

