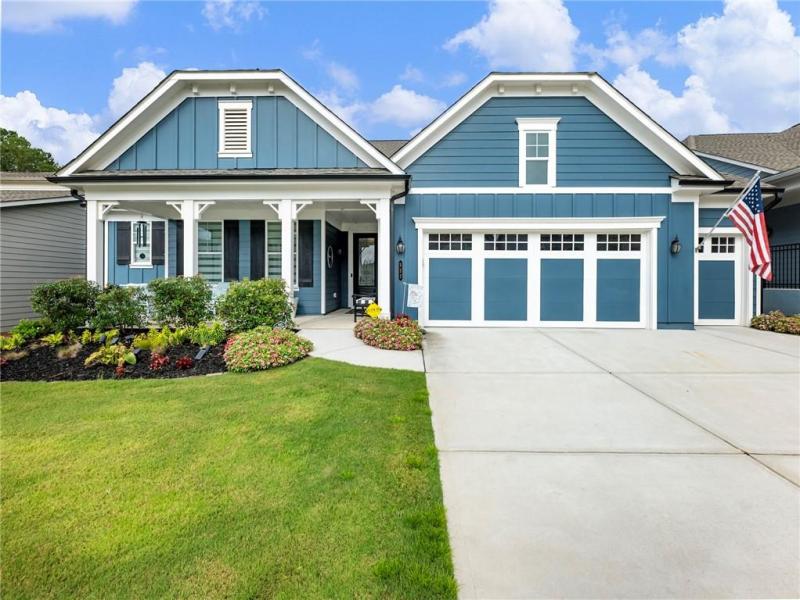Stunning, immaculate, better-than-a-model, LOCATION! LOCATION! LOCATION! Cresswind 55+ Community
The gorgeous entry sweeps you through the foyer and into the great room with fireplace, flanked by the breakfast area and the chef’s kitchen. There is outstanding and delightful storage with ample prep space, and upgrades at every turn. You’ll also find a formal dining room, the primary bedroom, a guest room, and a flex office space, or bedroom on the main floor and a bonus room with bath upstairs. The generous owner’s suite offers a respite bathed in natural light with large en suite bath, for a total of 3 or 4 bedrooms, and 3.5 bathrooms. This fantastic home has blue ribbon curb appeal with amazing outdoor spaces. Enjoy the wide, welcoming front porch, screened back patio, and adjacent double pergola. The fenced back yard has gorgeous, park-like, landscaping and there is two car garage and a 3rd bay for recreational equipment. This home is a show stopper, an absolute must see!
The gorgeous entry sweeps you through the foyer and into the great room with fireplace, flanked by the breakfast area and the chef’s kitchen. There is outstanding and delightful storage with ample prep space, and upgrades at every turn. You’ll also find a formal dining room, the primary bedroom, a guest room, and a flex office space, or bedroom on the main floor and a bonus room with bath upstairs. The generous owner’s suite offers a respite bathed in natural light with large en suite bath, for a total of 3 or 4 bedrooms, and 3.5 bathrooms. This fantastic home has blue ribbon curb appeal with amazing outdoor spaces. Enjoy the wide, welcoming front porch, screened back patio, and adjacent double pergola. The fenced back yard has gorgeous, park-like, landscaping and there is two car garage and a 3rd bay for recreational equipment. This home is a show stopper, an absolute must see!
Current real estate data for Single Family in Hoschton as of Jan 17, 2026
290
Single Family Listed
83
Avg DOM
$601,062
Avg List Price
Property Details
Price:
$889,000
MLS #:
7627506
Status:
Active
Beds:
3
Baths:
4
Type:
Single Family
Subtype:
Single Family Residence
Subdivision:
Cresswind at Twin Lakes
Listed Date:
Aug 3, 2025
Total Sq Ft:
3,072
Year Built:
2021
Schools
Elementary School:
West Jackson
Middle School:
West Jackson
High School:
Jackson County
Interior
Appliances
Dishwasher, Disposal, Double Oven, Gas Cooktop
Bathrooms
3 Full Bathrooms, 1 Half Bathroom
Cooling
Ceiling Fan(s), Central Air
Fireplaces Total
1
Flooring
Carpet, Ceramic Tile, Laminate
Heating
Central
Laundry Features
Laundry Room
Exterior
Architectural Style
Bungalow, Craftsman
Community Features
Clubhouse, Fitness Center, Gated, Homeowners Assoc, Meeting Room, Pool
Construction Materials
Cement Siding
Exterior Features
Private Entrance, Private Yard
Other Structures
None
Parking Features
Garage
Roof
Composition
Security Features
Fire Alarm
Financial
HOA Fee
$299
HOA Frequency
Monthly
HOA Includes
Internet
Initiation Fee
$1,794
Tax Year
2024
Taxes
$8,151
Map
Contact Us
Mortgage Calculator
Community
- Address522 Ontario Lane Hoschton GA
- SubdivisionCresswind at Twin Lakes
- CityHoschton
- CountyJackson – GA
- Zip Code30548
Subdivisions in Hoschton
- 95 Lots King Subdivision
- Allen Manor
- Alma Farms
- Amavi Twin Lakes
- Ambrosia Villas
- Antrim Glen
- Ashbury Park
- Bentwaterr
- Beringer Pointe
- Berrys Lndg
- Brighton Park
- Brighton Park Ph 1
- Brook Glen
- Cambridge At Towne Center
- Cambridge Farms
- CAMBRIDGE FARMS II
- Cambridge Town Center
- Cambridge Towne Center
- Chateau Forest
- Chimney Springs
- Creekside Village
- Cresswind at Twin Lakes
- Cresswind/Twin Lakes Phase 2
- Cruce Lake
- Deer Creek Farms
- DEL WEBB
- Del Webb Chateau Elan
- Donald R. Boudreaux
- Enclave at Morris Creek
- Finch
- Hamilton Preserve
- Hamilton Springs
- Hampton Walk
- HERITAGE POINT
- Hidden Creek
- Hidden Fields
- Holman Forest
- Holman Place
- Jackson Meadows
- Kileys Korner
- Laurel Cove
- Legacy Oaks
- LEGENDARY MEADOWS
- Lexington Mill
- Lexington Ridge
- Maddox Landing
- McNeal Estates
- Morris Creek
- Mountain Valley
- Mulberry River Plantation
- No Subdivision – Formerly Kenyon Farms
- Parc at Creekside
- POPLAR CREEK ESTATES
- Regency Park
- Reunion
- Ridge At Mill Creek
- River Plantation
- Rivers Edge Estates
- Rosewood Lake
- Savannah Oaks
- Scenic Falls
- Scenic Falls Of Braselton
- Scenic Hills Estates
- Shadow Brooke
- Sierra Creek
- Southampton Falls
- Steeplechase
- Steeplecheese
- Stone Creek
- Stonewater Creek
- Summer Hill Estates
- Tanglewood
- The Estates at Scenic Falls of Braselton
- The Gates of Braselton
- The Ridge at Mill Creek
- The Springs of Chateau
- The Village at Deaton Creek
- The Village at Hoschton
- Towne Park
- Trilogy Park
- Twin Lake Ph 7
- Twin Lakes
- Village at Deaton Creek
- Wade S Carter
- Wehunt Meadows
- Whitaker Downs
- Wicklow
- Wildflower
- Winterset
- Wyntercreek
Property Summary
- Located in the Cresswind at Twin Lakes subdivision, 522 Ontario Lane Hoschton GA is a Single Family for sale in Hoschton, GA, 30548. It is listed for $889,000 and features 3 beds, 4 baths, and has approximately 0 square feet of living space, and was originally constructed in 2021. The average listing price for Single Family in Hoschton is $601,062. To schedule a showing of MLS#7627506 at 522 Ontario Lane in Hoschton, GA, contact your Windsor Realty agent at 678-395-6700.
Similar Listings Nearby

522 Ontario Lane
Hoschton, GA

