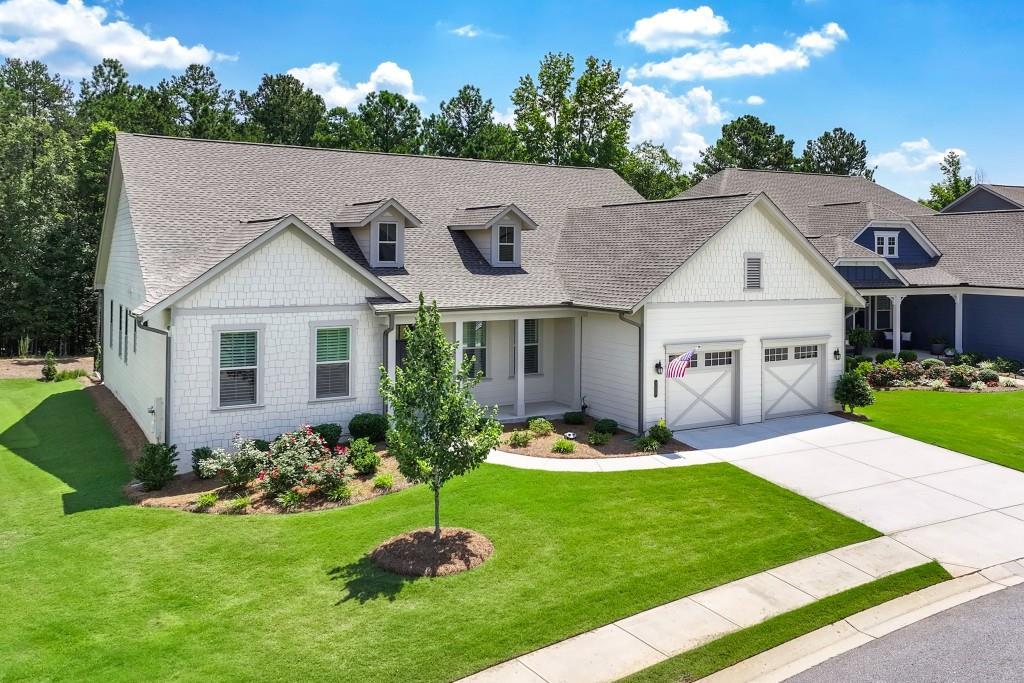****Assumable 2.25% Interest Rate – @ $423,000 27 More Years*** Cresswind at Twin Lakes!!! Georgia’s #1 Active Adult Community, located in the Hoschton, Ga. Enjoy the Charming & Thriving Downtown Districts of Hoschton & Braselton. Sought After Spruce Model on Unfinished Basement – Loaded with Upgrades & Extras. Over $340,000 in Design and Options. This Floor Plan Offers 3 Bedrooms, 2.5 Baths. Formal Living Room/Office with Double French Doors & Beautiful Built Ins. Separate Formal Dining Room with Crown Molding and Chair Railing. The Kitchen has Breakfast Bar with Water Fall Quartz Countertop, Center Island, Tons of Upgraded Cabinets with Pull outs. Back Splash, High End Stainless Appliances to include Induction Cook Top and Pot Filler. Walk in Pantry with Built Ins. Family Room with Fireplace, Built Ins and Beam Ceiling. Beautiful Casual Dining Room. Oversized Master Bedroom with Sitting Room Trey Ceiling w/ Beam Accent. Beautiful Custom Barn Door Leads to Master Bath Loaded w/ Upgrades. Double Vanity w/ Additional Make Up Vanity, Walk ln Closet w/ Custom Built Ins. Oversized Laundry Room w/ Upgraded Cabinets & Sink. 2 Good Size Secondary Bedrooms w/ Jack & Jill Bath & Good Size Closets. Unfinished Basement Stubbed out for Kitchen and Baths. Beautiful Outdoor Living with Screen Porch and Lower Patio. Extended Front Porch. Oversized Private Wooded Lot. Plantation Shutters Throughout, Upgraded Floors, Water Filtration System & Extended Garage. The Gated Community Offers Resident Only Clubhouse that includes Full Time Activities Director, Resort Style Outdoor Pool, indoor Pool with Lap Lanes and Spa. SmartFit Training Center with Cardio, Weights and EGYM Smart Circuit training, Cardio studio, Yoga Room, Art and Crafts room w/ Kiln, Lounge with Casual Seating Spaces, Multiple Event Spaces, Demo Kitchen for Classes & Ball Room. Georgia’s Largest Pickleball Complex, Dog park, Community Garden area, Walking Trails, Lakes with Dock & Boat Launch for non-Motorized Craft for Kayaking, Canoeing & Catch & Release Fishing. Event Lawn with Covered Stage. Monthly HOA includes Cable, Internet, Security Monitoring, Yard Maintenance and Resort Style Amenities.
Current real estate data for Single Family in Hoschton as of Dec 05, 2025
310
Single Family Listed
84
Avg DOM
175
Avg $ / SqFt
$608,981
Avg List Price
Property Details
Price:
$899,900
MLS #:
7611456
Status:
Pending
Beds:
3
Baths:
3
Type:
Single Family
Subtype:
Single Family Residence
Subdivision:
Cresswind At Twin Lakes
Listed Date:
Jul 8, 2025
Total Sq Ft:
2,896
Year Built:
2021
Schools
Elementary School:
West Jackson
Middle School:
West Jackson
High School:
Jackson County
Interior
Appliances
Dishwasher, Disposal, Double Oven, Electric Oven, Microwave, Range Hood, Self Cleaning Oven, Tankless Water Heater
Bathrooms
2 Full Bathrooms, 1 Half Bathroom
Cooling
Ceiling Fan(s), Central Air
Fireplaces Total
1
Flooring
Hardwood, Tile
Heating
Forced Air, Natural Gas
Laundry Features
Laundry Room, Main Level
Exterior
Architectural Style
Craftsman, Ranch
Community Features
Clubhouse, Country Club, Dog Park, Fishing, Fitness Center, Gated, Homeowners Assoc, Near Shopping, Park, Pickleball, Pool, Sidewalks
Construction Materials
Cement Siding, HardiPlank Type, Stone
Exterior Features
Private Yard
Other Structures
None
Parking Features
Attached, Driveway, Garage, Garage Door Opener, Garage Faces Front, Kitchen Level, Level Driveway
Roof
Composition, Shingle
Security Features
Security Gate, Security System Owned, Smoke Detector(s)
Financial
HOA Fee
$299
HOA Frequency
Monthly
HOA Includes
Cable TV, Maintenance Grounds, Security, Swim, Tennis
Initiation Fee
$1,794
Tax Year
2024
Taxes
$10,452
Map
Contact Us
Mortgage Calculator
Community
- Address181 Ontario Lane Hoschton GA
- SubdivisionCresswind At Twin Lakes
- CityHoschton
- CountyJackson – GA
- Zip Code30548
Subdivisions in Hoschton
- 95 Lots King Subdivision
- Allen Manor
- Alma Farms
- Amavi Twin Lakes
- Ambrosia Villas
- Antrim Glen
- Ashbury Park
- Bentwaterr
- Beringer Pointe
- Berrys Lndg
- Brighton Park
- Brighton Park Ph 1
- Brook Glen
- Cambridge At Towne Center
- Cambridge Farms
- CAMBRIDGE FARMS II
- Cambridge Town Center
- Cambridge Towne Center
- Chateau Forest
- Chimney Springs
- Creekside Village
- Cresswind at Twin Lakes
- Cresswind/Twin Lakes Phase 2
- Cruce Lake
- Deer Creek Farms
- DEL WEBB
- Del Webb Chateau Elan
- Donald R. Boudreaux
- Enclave at Morris Creek
- Finch
- Hamilton Preserve
- Hamilton Springs
- Hampton Walk
- HERITAGE POINT
- Hidden Creek
- Hidden Fields
- Holman Forest
- Holman Place
- Jackson Meadows
- Kileys Korner
- Laurel Cove
- Legacy Oaks
- LEGENDARY MEADOWS
- Lexington Mill
- Lexington Ridge
- Maddox Landing
- McNeal Estates
- Morris Creek
- Mountain Valley
- Mulberry River Plantation
- No Subdivision – Formerly Kenyon Farms
- Parc at Creekside
- POPLAR CREEK ESTATES
- Regency Park
- Reunion
- Ridge At Mill Creek
- River Plantation
- Rivers Edge Estates
- Rosewood Lake
- Savannah Oaks
- Scenic Falls
- Scenic Falls Of Braselton
- Scenic Hills Estates
- Shadow Brooke
- Sierra Creek
- Southampton Falls
- Steeplechase
- Steeplecheese
- Stone Creek
- Stonewater Creek
- Summer Hill Estates
- Tanglewood
- The Estates at Scenic Falls of Braselton
- The Gates of Braselton
- The Ridge at Mill Creek
- The Springs of Chateau
- The Village at Deaton Creek
- The Village at Hoschton
- Towne Park
- Trilogy Park
- Twin Lake Ph 7
- Twin Lakes
- Village at Deaton Creek
- Wade S Carter
- Wehunt Meadows
- Whitaker Downs
- Wicklow
- Wildflower
- Winterset
- Wyntercreek
Property Summary
- Located in the Cresswind At Twin Lakes subdivision, 181 Ontario Lane Hoschton GA is a Single Family for sale in Hoschton, GA, 30548. It is listed for $899,900 and features 3 beds, 3 baths, and has approximately 0 square feet of living space, and was originally constructed in 2021. The average price per square foot for Single Family listings in Hoschton is $175. The average listing price for Single Family in Hoschton is $608,981. To schedule a showing of MLS#7611456 at 181 Ontario Lane in Hoschton, GA, contact your Windsor Realty agent at 678-395-6700.
Similar Listings Nearby

181 Ontario Lane
Hoschton, GA

