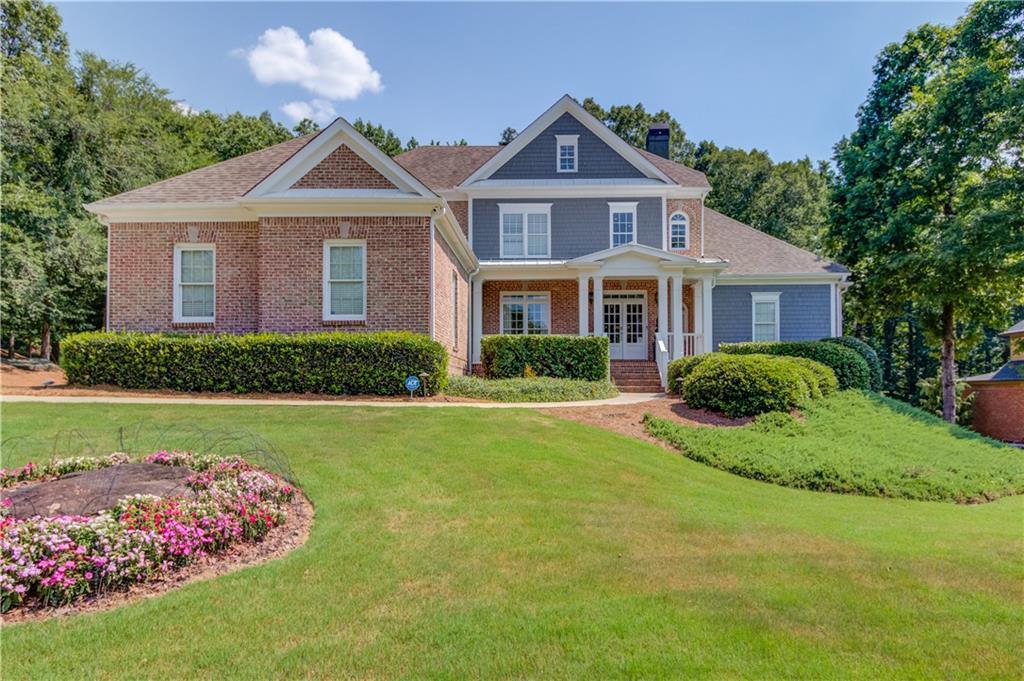Stunning and move-in ready 4 bedroom, 4.5 bathroom home in Hoschton’s Chateau Forest community located in the Mill Creek High School District. The main level features a covered front porch, 2-story entry foyer, dining room with butler’s pantry, fireside living room with coffered ceilings and built in bookcases, eat-in chefs’ kitchen with quartz countertops, ss appliances, walk in pantry and a fireside sitting room. The owner’s suite is also on the main level and features a double tray ceiling, double vanity, soaking tub, and separate shower and large custom walk-in closet with a laundry feature. There is also a full laundry room and half bath on the main level. The upper level features 3 secondary bedrooms and 2 full bathrooms (1 ensuite and 1 jack-n-jill). The finished terrace level features a bar, game room, home theater, gym, flex room and full bathroom. Outside enjoy your own private saltwater pool with a waterfall, fire pit, and tree house tucked just inside the woods in a private 0.94 acre fenced lot. The screened in deck off the main level and covered patio off the terrace level make entertaining a breeze. Conveniently located close to the interstate, schools, shopping, dining and entertainment!
Current real estate data for Single Family in Hoschton as of Jan 17, 2026
292
Single Family Listed
83
Avg DOM
$600,194
Avg List Price
Property Details
Price:
$920,000
MLS #:
7619249
Status:
Active
Beds:
4
Baths:
5
Type:
Single Family
Subtype:
Single Family Residence
Subdivision:
Chateau Forest
Listed Date:
Jul 31, 2025
Total Sq Ft:
5,572
Year Built:
2003
Schools
Elementary School:
Duncan Creek
Middle School:
Osborne
High School:
Mill Creek
Interior
Appliances
Dishwasher, Electric Oven, Gas Cooktop, Microwave, Range Hood
Bathrooms
4 Full Bathrooms, 1 Half Bathroom
Cooling
Ceiling Fan(s), Central Air, Electric, Zoned
Fireplaces Total
2
Flooring
Ceramic Tile, Hardwood
Heating
Central, Forced Air, Natural Gas, Zoned
Laundry Features
Laundry Room, Main Level
Exterior
Architectural Style
Traditional
Community Features
Homeowners Assoc, Sidewalks, Street Lights
Construction Materials
Brick 4 Sides
Exterior Features
Private Entrance, Private Yard, Rain Gutters, Other
Other Structures
Other
Parking Features
Attached, Driveway, Garage, Garage Door Opener, Garage Faces Side, Kitchen Level, Level Driveway
Roof
Composition
Security Features
Carbon Monoxide Detector(s), Security System Owned, Smoke Detector(s)
Financial
HOA Fee
$550
HOA Frequency
Annually
Initiation Fee
$450
Tax Year
2024
Taxes
$11,276
Map
Contact Us
Mortgage Calculator
Community
- Address4727 Ardmore Lane Hoschton GA
- SubdivisionChateau Forest
- CityHoschton
- CountyGwinnett – GA
- Zip Code30548
Subdivisions in Hoschton
- 95 Lots King Subdivision
- Allen Manor
- Alma Farms
- Amavi Twin Lakes
- Ambrosia Villas
- Antrim Glen
- Ashbury Park
- Bentwaterr
- Beringer Pointe
- Berrys Lndg
- Brighton Park
- Brighton Park Ph 1
- Brook Glen
- Cambridge At Towne Center
- Cambridge Farms
- CAMBRIDGE FARMS II
- Cambridge Town Center
- Cambridge Towne Center
- Chateau Forest
- Chimney Springs
- Creekside Village
- Cresswind at Twin Lakes
- Cresswind/Twin Lakes Phase 2
- Cruce Lake
- Deer Creek Farms
- DEL WEBB
- Del Webb Chateau Elan
- Donald R. Boudreaux
- Enclave at Morris Creek
- Finch
- Hamilton Preserve
- Hamilton Springs
- Hampton Walk
- HERITAGE POINT
- Hidden Creek
- Hidden Fields
- Holman Forest
- Holman Place
- Jackson Meadows
- Kileys Korner
- Laurel Cove
- Legacy Oaks
- LEGENDARY MEADOWS
- Lexington Mill
- Lexington Ridge
- Maddox Landing
- McNeal Estates
- Morris Creek
- Mountain Valley
- Mulberry River Plantation
- No Subdivision – Formerly Kenyon Farms
- Parc at Creekside
- POPLAR CREEK ESTATES
- Regency Park
- Reunion
- Ridge At Mill Creek
- River Plantation
- Rivers Edge Estates
- Rosewood Lake
- Savannah Oaks
- Scenic Falls
- Scenic Falls Of Braselton
- Scenic Hills Estates
- Shadow Brooke
- Sierra Creek
- Southampton Falls
- Steeplechase
- Steeplecheese
- Stone Creek
- Stonewater Creek
- Summer Hill Estates
- Tanglewood
- The Estates at Scenic Falls of Braselton
- The Gates of Braselton
- The Ridge at Mill Creek
- The Springs of Chateau
- The Village at Deaton Creek
- The Village at Hoschton
- Towne Park
- Trilogy Park
- Twin Lake Ph 7
- Twin Lakes
- Village at Deaton Creek
- Wade S Carter
- Wehunt Meadows
- Whitaker Downs
- Wicklow
- Wildflower
- Winterset
- Wyntercreek
Property Summary
- Located in the Chateau Forest subdivision, 4727 Ardmore Lane Hoschton GA is a Single Family for sale in Hoschton, GA, 30548. It is listed for $920,000 and features 4 beds, 5 baths, and has approximately 0 square feet of living space, and was originally constructed in 2003. The average listing price for Single Family in Hoschton is $600,194. To schedule a showing of MLS#7619249 at 4727 Ardmore Lane in Hoschton, GA, contact your Windsor Realty agent at 678-395-6700.
Similar Listings Nearby

4727 Ardmore Lane
Hoschton, GA

