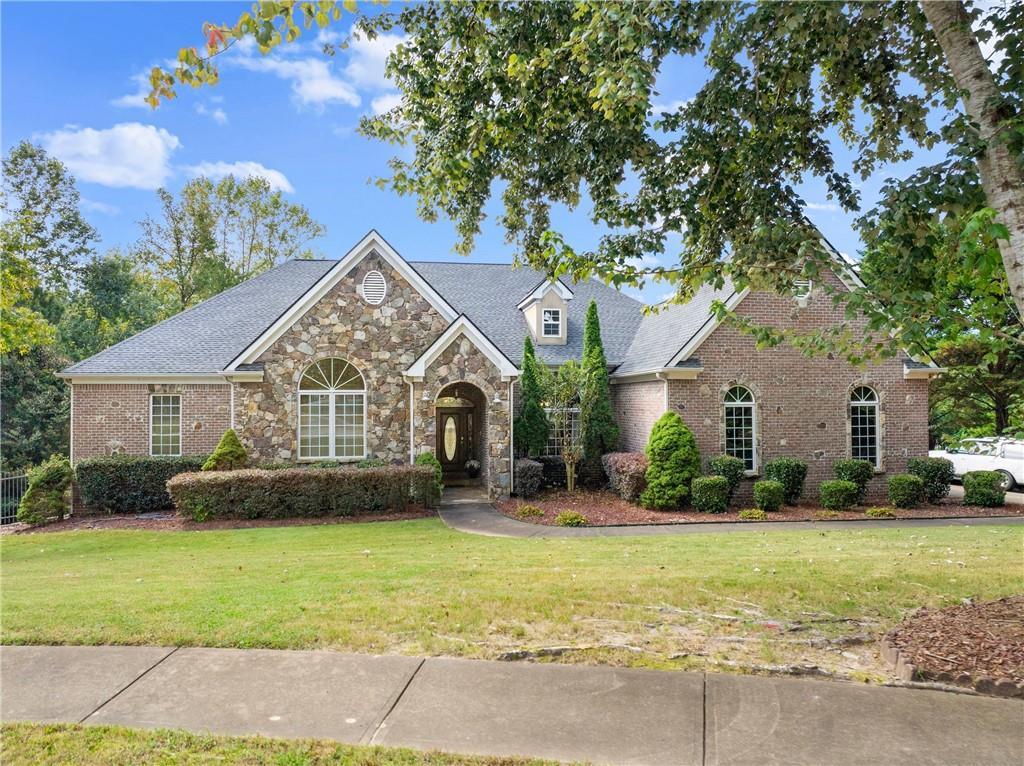From the moment you turn into Chateau Forest, you feel it—a sense of calm, of timeless elegance, of coming home. Nestled in this quiet, upscale community is a ranch-style home that was built for both gathering and retreat. Step inside and the grand entryway welcomes you with an airy, open floor plan. Sunlight dances across rich hardwood floors, guiding you into a spacious living room where a crackling fireplace invites conversation and comfort. Just beyond, the gourmet kitchen becomes the heart of the home—granite countertops, custom cabinetry, and a generous island designed for laughter over morning coffee or weekend baking projects. The oversized dining room is made for holidays, celebrations, and evenings where everyone lingers just a little longer. The owner’s suite feels like its own private escape, with a spa-inspired bath offering a tiled walk-in shower, a relaxing Jacuzzi tub, and a closet ready to hold your every season. Each bathroom, thoughtfully designed with travertine and its own Jacuzzi tub, offers a touch of indulgence for family and guests alike. Outside, the covered balcony is the perfect spot to slow down, sip a glass of wine, and take in the peace of your surroundings. And with a brand new roof (June 2023), a three-sided brick exterior accented with stone, and an unfinished basement brimming with potential—this home offers both beauty and possibility. Here, in Chateau Forest, life feels both refined and relaxed. A place close to everything you need—schools, shopping, dining, Chateau Elan—yet tucked away in a neighborhood that feels like a retreat. This isn’t just a house. It’s the backdrop for your family’s story, ready for its next chapter.
Current real estate data for Single Family in Hoschton as of Jan 17, 2026
290
Single Family Listed
83
Avg DOM
$601,062
Avg List Price
Property Details
Price:
$760,000
MLS #:
7659908
Status:
Active
Beds:
4
Baths:
3
Type:
Single Family
Subtype:
Single Family Residence
Subdivision:
Chateau Forest
Listed Date:
Oct 3, 2025
Total Sq Ft:
3,352
Year Built:
2004
Chateau ForestBramlettRussellWinder-barrowNone
Schools
Elementary School:
Bramlett
Middle School:
Russell
High School:
Winder-Barrow
Interior
Appliances
Dishwasher, Dryer, Gas Range, Gas Water Heater, Microwave, Range Hood, Refrigerator, Self Cleaning Oven
Bathrooms
3 Full Bathrooms
Cooling
Attic Fan, Ceiling Fan(s), Central Air, Electric Air Filter
Fireplaces Total
1
Flooring
Ceramic Tile, Hardwood
Heating
Central, Heat Pump, Hot Water, Natural Gas
Laundry Features
Laundry Room, Main Level
Exterior
Architectural Style
Craftsman, Ranch
Community Features
None
Construction Materials
Brick Front, Concrete, Stone
Exterior Features
Balcony, Private Entrance, Private Yard, Rain Gutters
Other Structures
None
Parking Features
Attached, Drive Under Main Level, Driveway, Garage, Garage Door Opener, Garage Faces Side
Parking Spots
3
Roof
Composition, Ridge Vents
Security Features
Fire Alarm, Intercom, Smoke Detector(s)
Financial
HOA Fee
$375
HOA Frequency
Annually
HOA Includes
Maintenance Grounds
Tax Year
2024
Taxes
$6,797
Map
Contact Us
Send
Mortgage Calculator
Community
- Address4525 Legacy Court Hoschton GA
- SubdivisionChateau Forest
- CityHoschton
- CountyBarrow – GA
- Zip Code30548
Subdivisions in Hoschton
- 95 Lots King Subdivision
- Allen Manor
- Alma Farms
- Amavi Twin Lakes
- Ambrosia Villas
- Antrim Glen
- Ashbury Park
- Bentwaterr
- Beringer Pointe
- Berrys Lndg
- Brighton Park
- Brighton Park Ph 1
- Brook Glen
- Cambridge At Towne Center
- Cambridge Farms
- CAMBRIDGE FARMS II
- Cambridge Town Center
- Cambridge Towne Center
- Chateau Forest
- Chimney Springs
- Creekside Village
- Cresswind at Twin Lakes
- Cresswind/Twin Lakes Phase 2
- Cruce Lake
- Deer Creek Farms
- DEL WEBB
- Del Webb Chateau Elan
- Donald R. Boudreaux
- Enclave at Morris Creek
- Finch
- Hamilton Preserve
- Hamilton Springs
- Hampton Walk
- HERITAGE POINT
- Hidden Creek
- Hidden Fields
- Holman Forest
- Holman Place
- Jackson Meadows
- Kileys Korner
- Laurel Cove
- Legacy Oaks
- LEGENDARY MEADOWS
- Lexington Mill
- Lexington Ridge
- Maddox Landing
- McNeal Estates
- Morris Creek
- Mountain Valley
- Mulberry River Plantation
- No Subdivision – Formerly Kenyon Farms
- Parc at Creekside
- POPLAR CREEK ESTATES
- Regency Park
- Reunion
- Ridge At Mill Creek
- River Plantation
- Rivers Edge Estates
- Rosewood Lake
- Savannah Oaks
- Scenic Falls
- Scenic Falls Of Braselton
- Scenic Hills Estates
- Shadow Brooke
- Sierra Creek
- Southampton Falls
- Steeplechase
- Steeplecheese
- Stone Creek
- Stonewater Creek
- Summer Hill Estates
- Tanglewood
- The Estates at Scenic Falls of Braselton
- The Gates of Braselton
- The Ridge at Mill Creek
- The Springs of Chateau
- The Village at Deaton Creek
- The Village at Hoschton
- Towne Park
- Trilogy Park
- Twin Lake Ph 7
- Twin Lakes
- Village at Deaton Creek
- Wade S Carter
- Wehunt Meadows
- Whitaker Downs
- Wicklow
- Wildflower
- Winterset
- Wyntercreek
Property Summary
- Located in the Chateau Forest subdivision, 4525 Legacy Court Hoschton GA is a Single Family for sale in Hoschton, GA, 30548. It is listed for $760,000 and features 4 beds, 3 baths, and has approximately 0 square feet of living space, and was originally constructed in 2004. The average listing price for Single Family in Hoschton is $601,062. To schedule a showing of MLS#7659908 at 4525 Legacy Court in Hoschton, GA, contact your Windsor Realty agent at 678-395-6700.
Similar Listings Nearby

4525 Legacy Court
Hoschton, GA

