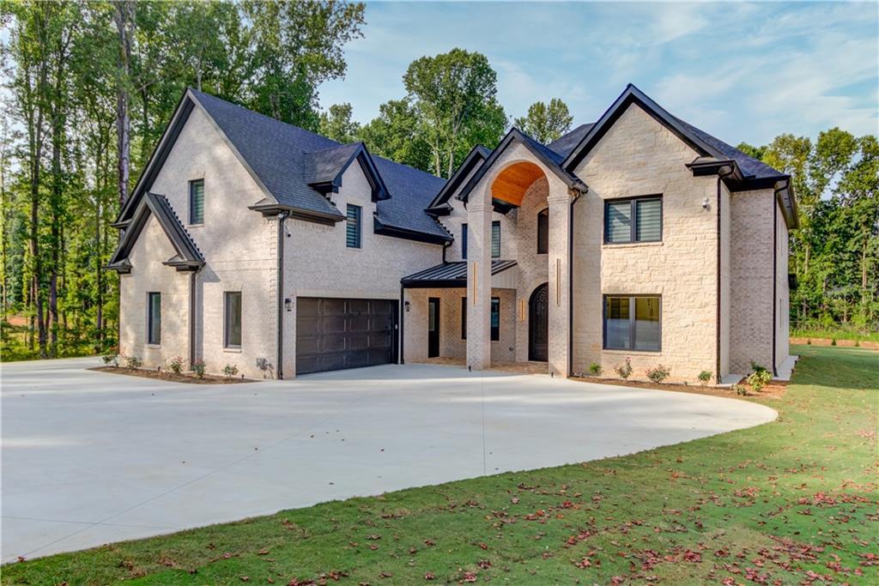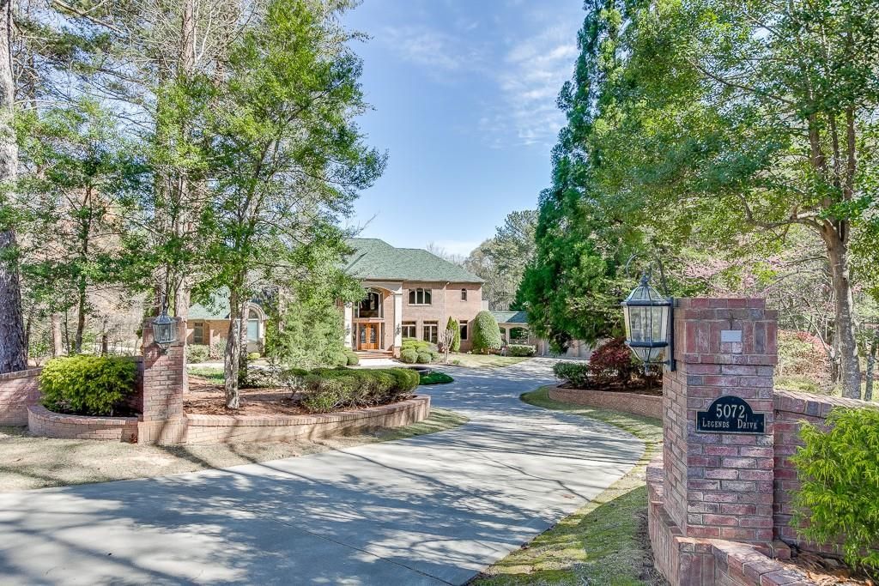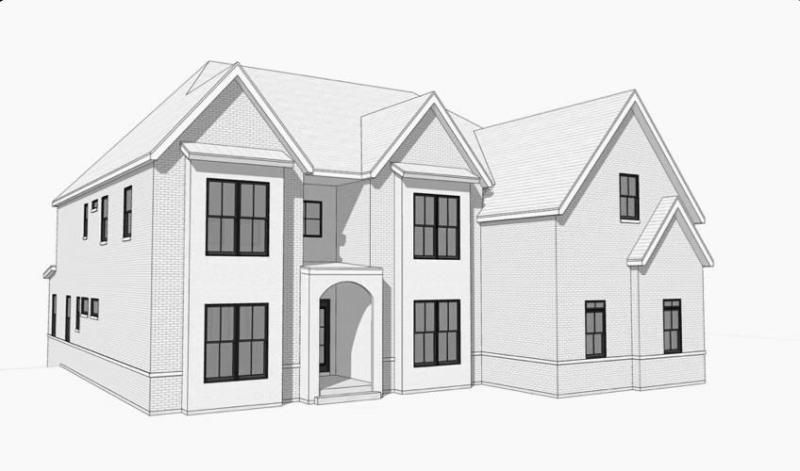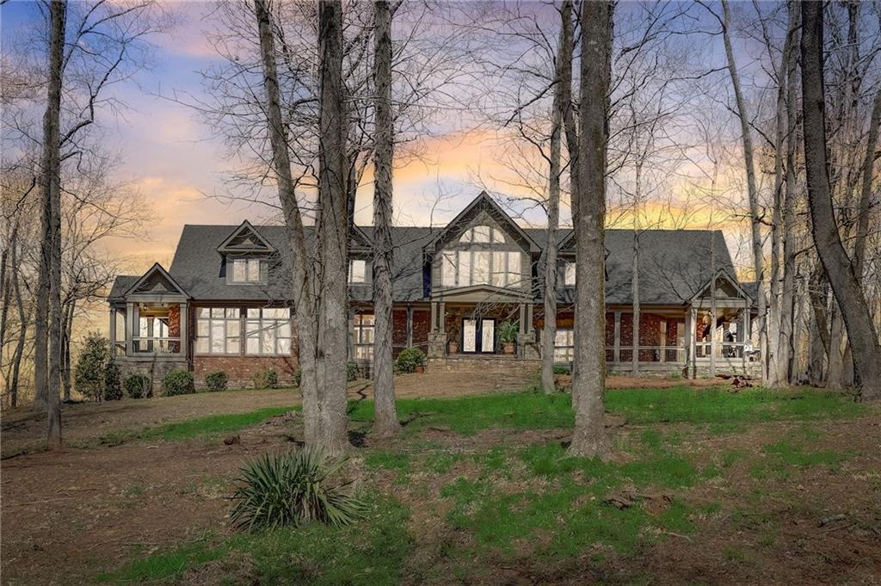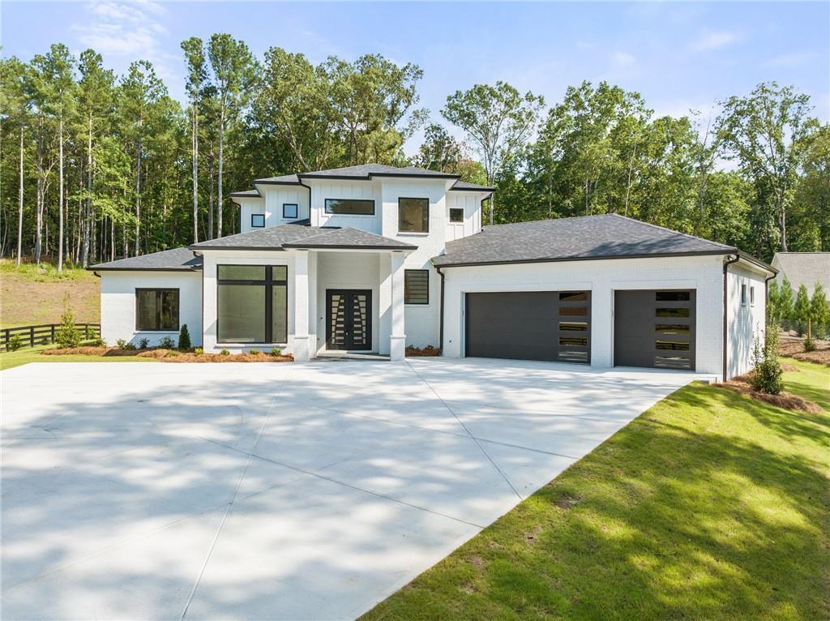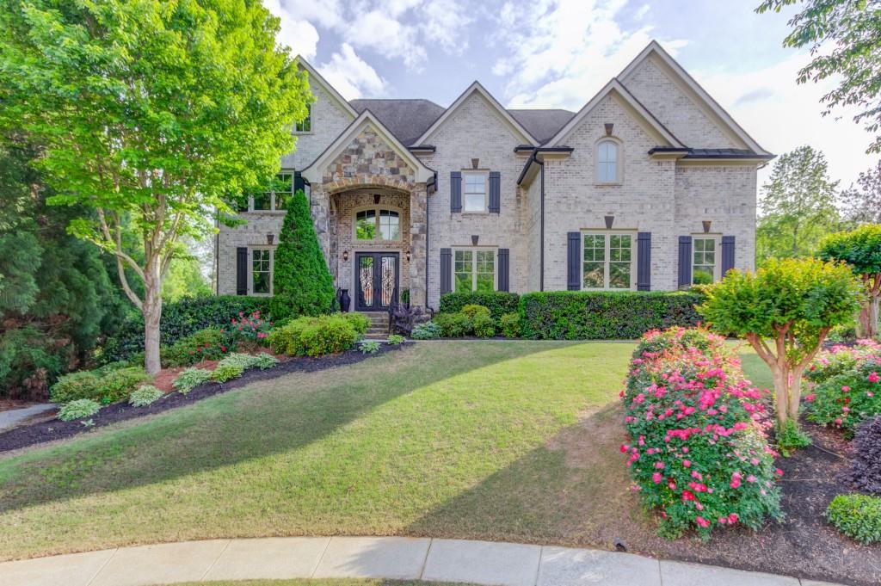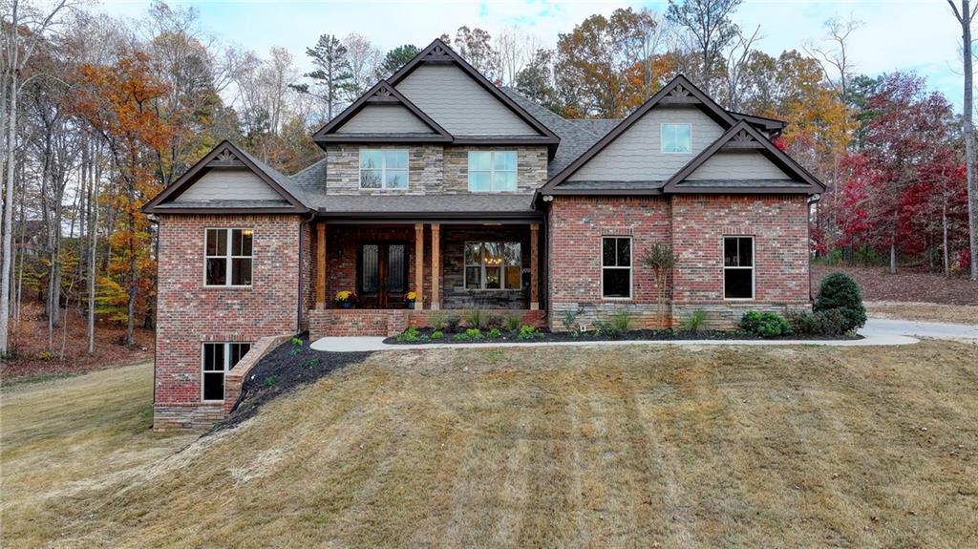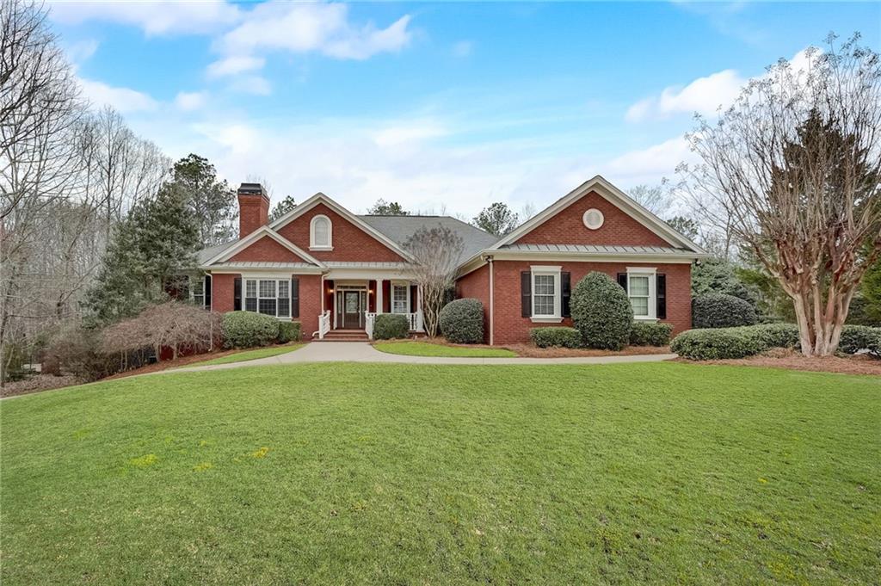This custom luxury new construction 5 bedroom 5.5 bathroom home sits on a large 1.13 acre lot, privately gated with no HOA located in the sought after Mill Creek School District. This home features an oversized owners retreat on main level with an elegant en-suite offering frameless shower, soaking tub, private laundry & sizeable walk-in closet. Additionally, the main floor offers an open floor plan great for entertaining, separate dining room, mudroom, chef’s kitchen adorned with quartz counters, stainless steel appliances including a 48 inch gas range and vented hood, an oversized walk-in pantry complete with a SECOND KITCHEN fully equipped with vented hood, gas oven and range, dishwasher- all centered around a large island that overlooks the two-story living room. Here you’ll find coffered ceilings above and built-in bookshelves surrounding an inviting fireplace. As natural light flows in through stunning glass sliding double doors leading to the expansive covered outdoor patio offering a fully equipped outdoor kitchen overlooking an expansive backyard with endless possibilities and perfect for a pool. Upstairs features four secondary bedrooms, four full bathrooms, private office and a second living room. The home provides the convenience of an oversized 3 car garage with tiled dog shower. Home is in close proximity to restaurants, shops, Mall of Georgia, Gwinnett Exchange with quick convent access to highway 85 and highway 985. Home Completion OCTOBER 2024. SECOND DETACHED GARAGE NOT INCLUDED IN LIST PRICE BUT CAN BE ADDED AT ADDITIONAL COST.
Listing Provided Courtesy of Sun Realty Group, LLC.
Property Details
Price:
$1,550,000
MLS #:
7368698
Status:
Active
Beds:
5
Baths:
6
Address:
4539 Braselton Highway
Type:
Single Family
Subtype:
Single Family Residence
City:
Hoschton
Listed Date:
Apr 14, 2024
State:
GA
Finished Sq Ft:
5,750
ZIP:
30548
Year Built:
2024
Schools
Elementary School:
Duncan Creek
Middle School:
Osborne
High School:
Mill Creek
Interior
# of Fireplaces
2
Appliances
Dishwasher, Double Oven, E N E R G Y S T A R Qualified Appliances, Gas Cooktop, Gas Water Heater, Microwave, Range Hood, Tankless Water Heater
Bathrooms
5 Full Bathrooms, 1 Half Bathroom
Cooling
Ceiling Fan(s), Central Air, Zoned
Flooring
Ceramic Tile, Hardwood
Heating
Central, Electric, Zoned
Laundry Features
Laundry Room, Main Level, Mud Room, Sink
Exterior
Architectural Style
Contemporary, Craftsman, Farmhouse, Modern
Community Features
None
Construction Materials
Brick 4 Sides
Exterior Features
Courtyard, Gas Grill, Private Yard
Other Structures
None
Parking Features
Attached, Garage, Garage Door Opener
Parking Spots
2
Roof Type
Composition
Financial
Tax Year
2023
Taxes
$488
Map
Contact Us
Mortgage Calculator
Similar Listings Nearby
- 5072 Legends Drive
Braselton, GA$1,980,000
1.94 miles away
- 4539 Highway (LOT 2)
Braselton, GA$1,400,000
0.03 miles away
- 1325 Mineral Springs Road
Hoschton, GA$1,390,000
1.28 miles away
- 1680 Thomas Drive
Hoschton, GA$1,350,000
1.87 miles away
- 2400 Weber Heights Way
Buford, GA$1,264,000
1.67 miles away
- 1652 Thomas Drive
Hoschton, GA$1,250,000
1.92 miles away
- 2008 Skybrooke Court
Hoschton, GA$1,249,800
0.45 miles away
- 5222 Legends Drive
Braselton, GA$1,229,900
1.99 miles away
- 1387 Mineral Springs Road
Hoschton, GA$1,200,000
1.20 miles away

4539 Braselton Highway
Hoschton, GA
LIGHTBOX-IMAGES

