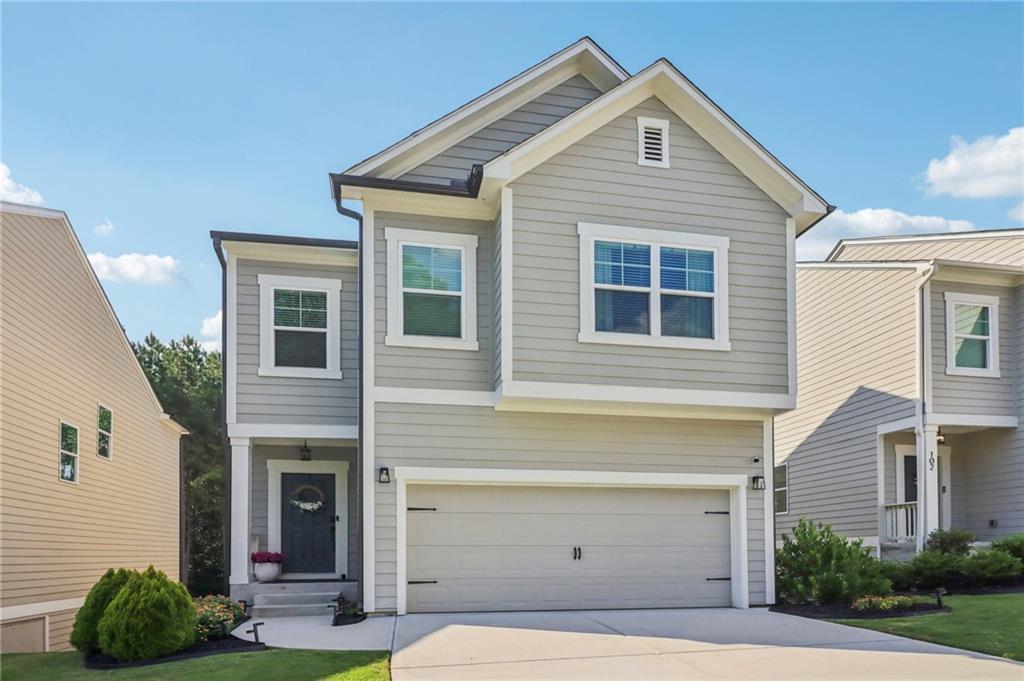Welcome to Your Dream Home! Nestled in the highly sought-after Hiram Park community, this stunning 3-bedroom, 2.5-bathroom residence is a true gem. As you step inside, you’re greeted by luxurious LVP wood flooring flowing seamlessly throughout the main level, accentuating the modern open-concept design that invites both relaxation and entertaining. The spacious family room, complete with a cozy fireplace, opens effortlessly into a chef’s paradise. The well-appointed kitchen features crisp white cabinetry, beautiful granite countertops, stainless steel appliances, and a generous walk-in pantry, perfect for culinary enthusiasts and entertaining. Enjoy your morning coffee in the elegant breakfast area that flows directly onto the expansive deck, where breathtaking west-facing views provide a front-row seat to spectacular sunsets over your large, fenced, level backyard—an outdoor oasis waiting for your personal touch. Venture upstairs to discover the tranquil primary suite, boasting a cozy sitting area, a tray ceiling, and a luxurious en suite bathroom equipped with double marble vanities, a separate shower, a delightful garden tub, and an impressive walk-in closet. Two additional spacious bedrooms and a well-appointed second full bath complete the upper level, offering ample space for everyone. This remarkable home also features a full basement, providing unlimited possibilities for future expansion or storage. Don’t miss your chance to own this breathtaking property and create unforgettable memories! Schedule your private tour today and discover why this house feels like home!
Current real estate data for Single Family in Hiram as of Dec 04, 2025
95
Single Family Listed
146
Avg DOM
$454,583
Avg List Price
Property Details
Price:
$355,000
MLS #:
7641262
Status:
Pending
Beds:
3
Baths:
3
Type:
Single Family
Subtype:
Single Family Residence
Subdivision:
Hiram Park
Listed Date:
Sep 2, 2025
Total Sq Ft:
1,929
Year Built:
2021
Schools
Elementary School:
Hiram
Middle School:
P.B. Ritch
High School:
Hiram
Interior
Appliances
Dishwasher, Disposal, Gas Oven, Gas Range, Microwave, Refrigerator
Bathrooms
2 Full Bathrooms, 1 Half Bathroom
Cooling
Ceiling Fan(s), Central Air, Electric
Fireplaces Total
1
Flooring
Carpet, Laminate
Heating
Central, Natural Gas
Laundry Features
Laundry Room, Upper Level
Exterior
Architectural Style
Traditional
Community Features
Near Trails/Greenway, Other
Construction Materials
HardiPlank Type
Exterior Features
Private Yard, Rain Gutters
Other Structures
None
Parking Features
Garage
Parking Spots
2
Roof
Composition
Security Features
Carbon Monoxide Detector(s), Smoke Detector(s)
Financial
HOA Fee
$350
HOA Frequency
Annually
HOA Includes
Insurance, Maintenance Grounds
Tax Year
2024
Taxes
$2,640
Map
Contact Us
Mortgage Calculator
Community
- Address110 Denver Avenue Hiram GA
- SubdivisionHiram Park
- CityHiram
- CountyPaulding – GA
- Zip Code30141
Subdivisions in Hiram
- .
- 2.6 ACRES
- Asbury Woods
- Ashley Acres
- ASHLEY POINTE
- Ballentine Pointe
- Barrington Farms
- Berkleigh Trails
- Brenda Gayle Pace Cole
- BROMLEY WALK
- Bromley Walk Ph 2
- Buckingham
- Buckingham Park
- Carrington Chase
- Carrington Pointe at Lake Swan
- Creekside
- Creekside Golf & Country Club
- Creekside Golf and Country Club
- Darby’s Run
- Darbys Crossing
- Deer Run Blk B
- DEERFIELD
- Echols Farm
- Forest Ridge Estates
- Gorham Gates
- Heritage Park
- Heritage Park Ph II
- Highland Falls
- Highland Falls Commercial
- Highland Falls Phs 2
- Highland Point at Waterford Park
- Hiram Industrial
- Hiram Park
- Indian Hills East
- Indian lake
- Lake Swan
- Lexington Farms
- Meadows Estates
- Millhouse Plantation
- Millstone Walk
- Mitchell Crossing
- Nebo Place
- Nebo Rd-Hiram
- Nebo Township
- NEBO TOWNSHIP UNIT II
- none/main road
- Pickens Bluff
- Pickens Bluff Reserve
- Poplar Farms
- Poplar Farms Ph. III
- Regency Park
- REGENCY PARK PHS II
- Richards Farm
- Seaboard Township
- Settlers Mill
- SOUTH FORTY
- Summerlyn
- THORNBROOKE
- Warren Creek
- Westwind Townhomes
- Wisteria Way
- Wisteria Way Phs 1
- Woodberry
Property Summary
- Located in the Hiram Park subdivision, 110 Denver Avenue Hiram GA is a Single Family for sale in Hiram, GA, 30141. It is listed for $355,000 and features 3 beds, 3 baths, and has approximately 0 square feet of living space, and was originally constructed in 2021. The average listing price for Single Family in Hiram is $454,583. To schedule a showing of MLS#7641262 at 110 Denver Avenue in Hiram, GA, contact your Windsor Realty agent at 678-395-6700.
Similar Listings Nearby

110 Denver Avenue
Hiram, GA

