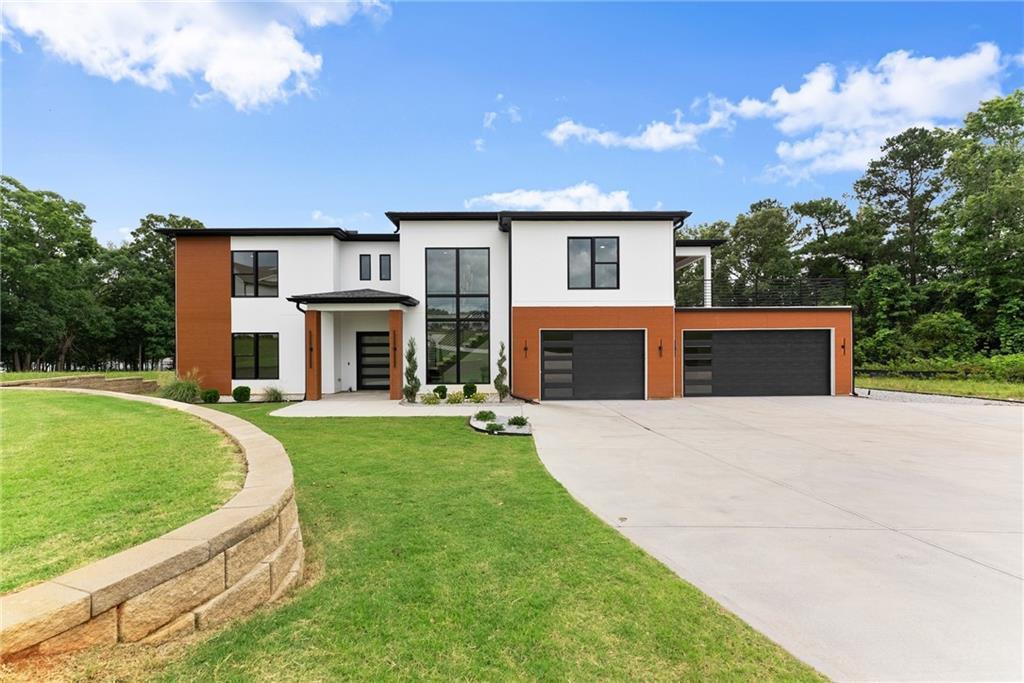Introducing the stunning modern house plan Featuring 4 Bedroom, 4.5 Baths with Master on Main with a Harmonious blend of contemporary design and timeless elegance. Upon entering, you are greeted by a grand floating staircase, a true centerpiece that commands attention and invites you into the heart of the home. Towering windows adorn the walls, stretching from the floor to the ceiling, flooding the interior with abundant natural light and offering breathtaking views of the surrounding landscape. The main floor is designed with both practicality and entertainment in mind. An office provides a private sanctuary for work or study, while the open-concept layout seamlessly connects the kitchen, dining area, and great room. Kitchen Features Ginormous Island, Commercial Grade Appliances including built in 60′ Fridge, Hidden Butler Pantry with Appliance and Coffee Bar inside. The great room is a soaring space, with its double-height ceiling with Electric Fireplace featuring Accent Trim and Floating Shelves on each side creating an atmosphere of openness and spaciousness, perfect for gatherings and creating cherished memories. Tucked away on the main floor, the luxurious master suite with Fantastic View of Lake is a haven of tranquility. It boasts a spa like bathroom with not one but three shower heads and soaking tub, providing a serene retreat for relaxation and rejuvenation. A walk-in closet with Island built in for convenience. Mudroom provides a practical transition space from the 3- car garage to home. Ascending to the second floor, you’ll discover three Oversized-sized bedrooms and flex room, each accompanied by its own walk-in closet, ensuring ample storage space for personal belongings. From this level, access to the Partially Covered Roof Top deck is granted, providing a versatile outdoor space for entertaining or simply enjoying the beauty of the Lake. Beyond the Roof Top deck, a hidden gem awaits in the form of a loft area with Private Bedroom and Bath for Guest. This versatile space features a wet bar, allowing for effortless hosting and serving. French Iron doors open up to Theater Room Featuring 4K Laser Projection, 120′ HD Screen, 7.1 surround sound controlled by a state-of-the-art control4 automation system. Enjoy your morning coffee on lower-level covered patio with view of lake from all sides. Home Features Black Out Blinds with Automatic Remote in Master. Subdivision features Golf Cart Path to Community dock with electricity. Slip 10 is deeded with property. Close to Shopping and Dining. Hartwell is a truly remarkable living experience.
Current real estate data for Single Family in Hartwell as of Oct 26, 2025
23
Single Family Listed
70
Avg DOM
$442,698
Avg List Price
Property Details
Price:
$1,300,000
MLS #:
7665489
Status:
Active
Beds:
4
Baths:
5
Type:
Single Family
Subtype:
Single Family Residence
Subdivision:
South Pointe
Listed Date:
Oct 14, 2025
Total Sq Ft:
4,858
Year Built:
2024
Schools
Elementary School:
Hartwell
Middle School:
Hart County
High School:
Hart County
Interior
Appliances
Dishwasher, Refrigerator, Microwave
Bathrooms
4 Full Bathrooms, 1 Half Bathroom
Cooling
Central Air, Electric
Fireplaces Total
1
Flooring
Ceramic Tile, Other
Heating
Central, Electric
Laundry Features
Laundry Room, Mud Room
Exterior
Architectural Style
Contemporary
Community Features
Lake, Homeowners Assoc
Construction Materials
Cement Siding, Concrete
Exterior Features
Balcony
Other Structures
None
Parking Features
Garage Door Opener, Garage
Parking Spots
3
Roof
Composition
Security Features
Smoke Detector(s), Carbon Monoxide Detector(s), Fire Alarm
Financial
HOA Fee
$550
HOA Frequency
Annually
Initiation Fee
$1,200
Tax Year
2024
Taxes
$1
Map
Contact Us
Mortgage Calculator
Community
- Address151 South Pointe Drive Hartwell GA
- SubdivisionSouth Pointe
- CityHartwell
- CountyHart – GA
- Zip Code30643
Subdivisions in Hartwell
Property Summary
- Located in the South Pointe subdivision, 151 South Pointe Drive Hartwell GA is a Single Family for sale in Hartwell, GA, 30643. It is listed for $1,300,000 and features 4 beds, 5 baths, and has approximately 0 square feet of living space, and was originally constructed in 2024. The average listing price for Single Family in Hartwell is $442,698. To schedule a showing of MLS#7665489 at 151 South Pointe Drive in Hartwell, GA, contact your Windsor Realty agent at 678-395-6700.
Similar Listings Nearby

151 South Pointe Drive
Hartwell, GA

