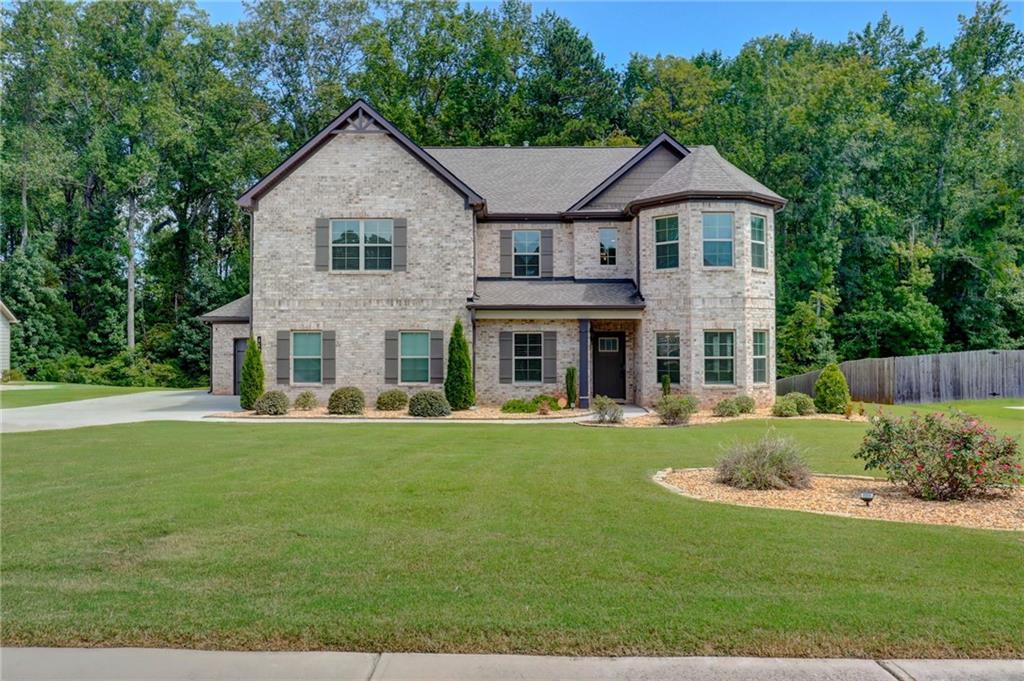PRICE IMPROVEMENT- IMMACULATE 5 bedroom 4 full baths home with over 3800+sq.ft located in The Traditions at Crystal Lake subdivision in Hampton, GA! Beautiful touches throughout this home to include new flooring on main level. Step inside this immaculate home that offers upon entry a separate bonus room with French doors from the two-story foyer, Separate living and Formal dining room with coffered ceilings and chair railing just across the hall. Open-concept family room with a cozy fireplace and loads of natural light. Dreamy gourmet kitchen featuring granite counters, a spacious island, on-trend white cabinetry w/ separate office nook with large walk-in pantry. Mud bench area near garage. A full bedroom and bath complete main level, Upstairs, enjoy evenings in the open loft area upstairs! The large owner suite offers separate sitting room with an en-suite bath with dual sinks, granite counters, tub, and separate glassed-in shower. Three more bedrooms on this level share a full bath in hallway and additional full bath exclusive to bedroom. Don’t miss the huge backyard with rear covered porch and loads of green space to spread out! This home has it all! Exterior LED solar recess lighting installed around entire home compliments the beautiful curb appeal in the evening and at night! Conveniently located within minutes from the new Publix Shopping Plaza and Jodeco Station with Sprouts, Costco, Target, and a variety of restaurants, shopping and so much more! Let’s make this house your NEW HOME TODAY!
Current real estate data for Single Family in Hampton as of Dec 04, 2025
164
Single Family Listed
83
Avg DOM
266
Avg $ / SqFt
$456,606
Avg List Price
Property Details
Price:
$519,000
MLS #:
7643346
Status:
Pending
Beds:
5
Baths:
4
Type:
Single Family
Subtype:
Single Family Residence
Subdivision:
Traditions at Crystal Lake
Listed Date:
Sep 5, 2025
Total Sq Ft:
3,848
Year Built:
2020
Schools
Elementary School:
Dutchtown
Middle School:
Dutchtown
High School:
Dutchtown
Interior
Appliances
Dishwasher, Disposal, Double Oven, Gas Cooktop, Gas Water Heater, Microwave
Bathrooms
4 Full Bathrooms
Cooling
Ceiling Fan(s), Central Air, Dual
Fireplaces Total
1
Flooring
Carpet, Luxury Vinyl, Tile
Heating
Central, Forced Air, Zoned
Laundry Features
In Hall, Upper Level
Exterior
Architectural Style
Traditional
Community Features
Playground
Construction Materials
Brick Front
Exterior Features
Private Yard, Other
Other Structures
None
Parking Features
Attached, Driveway, Garage, Garage Door Opener, Garage Faces Front, Garage Faces Side
Roof
Composition
Security Features
None
Financial
HOA Fee
$320
HOA Frequency
Annually
Initiation Fee
$220
Tax Year
2024
Taxes
$7,291
Map
Contact Us
Mortgage Calculator
Community
- Address810 Relic Ridge Hampton GA
- SubdivisionTraditions at Crystal Lake
- CityHampton
- CountyHenry – GA
- Zip Code30228
Subdivisions in Hampton
- Bridgeport
- Callaway Crossing
- Cambria at Traditions
- Chatham
- Chatham Townhomes
- CHURCH STREET COMMONS
- Clayton
- Clover Ranch Manufactured Home Community
- Cobblestone Ridge
- Colony Creek
- Colony Creek / Applegate
- Covey Homes Southampton
- Crystal Lake G&Cc
- Crystal Lake Golf and Country Club
- Crystal Lake Golf and County Club
- Crystal Lake Village
- Dogwood Lakes
- Donna McBrayer
- Elm Street Station
- Fears Mill
- FOXVALE FOREST
- Garners Ridge
- GATES @ PATES CREEK
- Gates at Pates Creek
- Gates Hastings Bridge
- Gates Pates Creek
- Goldleaf
- Greystone
- Hampton Meadows
- HAMPTON OAKS
- Hampton Shores
- Hastings Farm
- Heritage at Crystal Lake
- Heritage Place
- Heritage Point
- Heritage Pointe
- Hidden Creek
- Justin Estates
- KADES COVE
- Lake Cindy
- Lake Talmadge
- Lees Ridge
- Liberty Square Park
- Lovejoy Crossing
- Lovejoy Crossing Ph2
- Lovejoy Crossing Phase II
- Lovejoy Station
- Magnolia Plantation
- Main Street Commons
- Marshas Vineyard
- Misty Meadows
- ni
- None/Longwate Farms
- North Hampton Crossing
- Northbridge Estates
- Northbrook Estates
- Northpointe Village
- Oak Hollow
- Oakchase at Hampton
- Oakwood Lakes
- Olde Hampton Place
- Panhandle Corners
- Panhandle Place
- Panhandle Plantation
- Panhandle Valley
- Panhandle Valley Estates
- Pebble Ridge
- Quail Crossing
- QUAIL RIDGE
- Sawgrass Estates
- Shadow Creek
- Sherwood Forest
- Shoal Creek
- South Hampton
- Southern States
- Southfield
- Southfield Station
- Stoney Creek
- Summer Creek
- Summergate At Stoney Creek
- Talmadge Place
- Tara Bend
- Tara Place Condominiums
- Taylor Ridge
- The Cloister at Crystal Lake
- The Colonnade At Hampton
- The Enclave Townhomes
- THE GATES AT PATES CREEK
- The Greens at Thompson Creek
- The Overlook at Southwood
- The Registry
- The Villages at Hampton
- TOWN CENTER
- Towne Center
- Traditions at Crystal Lake
- Traditions At Crystal Lakes
- Traditions of Crystal Lake
- Treys Walk
- Turner Creek
- Villages of Hampton
- Walker Commons
- WATERPOINTE
- Westwind Estate
- Westwind Estates
Property Summary
- Located in the Traditions at Crystal Lake subdivision, 810 Relic Ridge Hampton GA is a Single Family for sale in Hampton, GA, 30228. It is listed for $519,000 and features 5 beds, 4 baths, and has approximately 0 square feet of living space, and was originally constructed in 2020. The average price per square foot for Single Family listings in Hampton is $266. The average listing price for Single Family in Hampton is $456,606. To schedule a showing of MLS#7643346 at 810 Relic Ridge in Hampton, GA, contact your Windsor Realty agent at 678-395-6700.
Similar Listings Nearby

810 Relic Ridge
Hampton, GA

