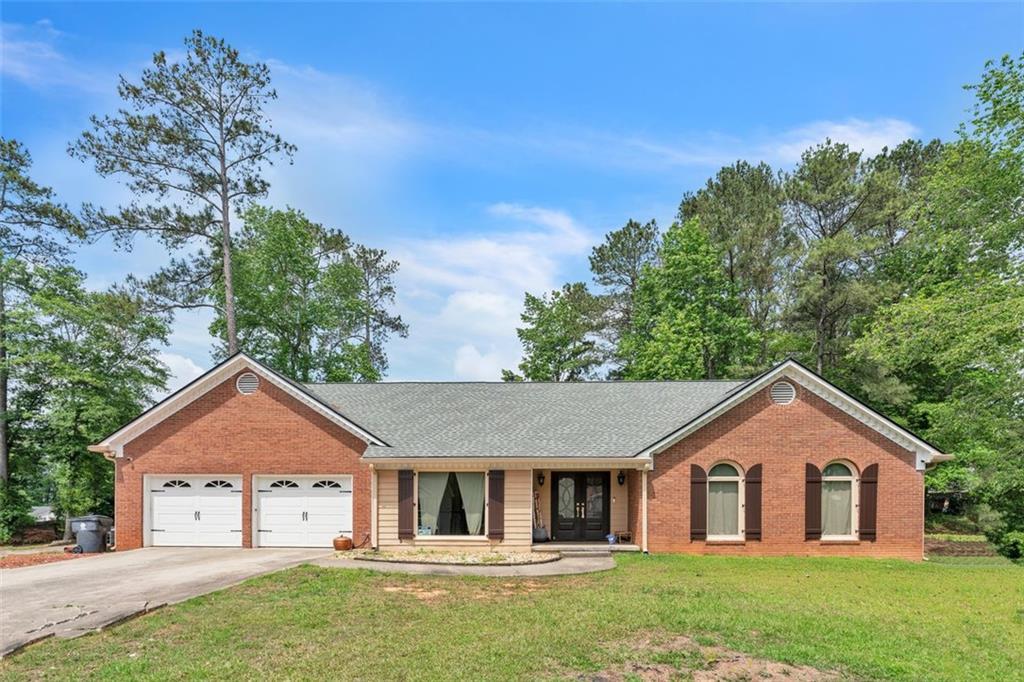Welcome home to this spacious and well-maintained brick-front home located in a quiet, established community with convenient access to shopping, schools, and commuter routes. Offering timeless curb appeal, a 2-car garage, and thoughtful design throughout, this 5-bedroom, 3-bath residence is ideal for both everyday living and entertaining. Step inside to find a classic layout with hardwoods and tile on the entire main level that includes a formal living room and separate formal dining room – perfect for hosting holidays or special gatherings. The heart of the home is open concept kitchen complete with a breakfast bar, eat in area, pantry and lots of storage provided both functionality and warmth for daily meals or casual entertaining. The kitchen overlooks the inviting sunken fireplace family room where you’ll enjoy spending time relaxing while binge watching your favorite show or family game night. An ample bedroom on the main floor offers direct access to a full bathroom, making it ideal for guests or multi-generational living. A dedicated laundry rooms on the main level adds to the convenience this home offers. Upstairs, a winding staircase opens to a loft-style landing that enhances the home’s open and airy feel. Four generously sized bedrooms are positioned on the upper level, including a spacious primary suite with double vanity, separate tub and shower, and substantial closet space. The fourth upstairs bedroom is oversized with multiple closets and a built-in nook – perfect for a sitting area, study alcove or playroom. Enjoy a large level backyard fully enclosed with privacy fencing and a shed as the perfect place for your outdoor equipment. Whether you’re relaxing, gardening, or entertaining, the outdoor space offers room to grow and unwind. With an inviting community where the HOA includes common area maintenance, this home offers the perfect combination of comfort, space, and convenience in the sought-after Hampton area. Don’t miss the opportunity to make this versatile and move-in-ready property your next home.
Listing Provided Courtesy of HomeSmart
Property Details
Price:
$330,000
MLS #:
7619322
Status:
Active
Beds:
5
Baths:
3
Address:
977 Tara Bend
Type:
Single Family
Subtype:
Single Family Residence
Subdivision:
Tara Bend
City:
Hampton
Listed Date:
Jul 10, 2025
State:
GA
Total Sq Ft:
2,939
ZIP:
30228
Year Built:
2001
Schools
Elementary School:
Kemp – Clayton
Middle School:
Eddie White
High School:
Lovejoy
Interior
Appliances
Dishwasher, Refrigerator, Gas Range, Microwave, Gas Water Heater
Bathrooms
3 Full Bathrooms
Cooling
Ceiling Fan(s), Central Air, Electric
Fireplaces Total
1
Flooring
Hardwood, Carpet, Ceramic Tile
Heating
Central, Natural Gas
Laundry Features
Laundry Room, Main Level
Exterior
Architectural Style
Traditional
Community Features
Homeowners Assoc, Sidewalks, Street Lights, Near Schools, Near Shopping
Construction Materials
Brick Front, Vinyl Siding
Exterior Features
Storage
Other Structures
Shed(s)
Parking Features
Attached, Garage Door Opener, Driveway, Garage, Garage Faces Front, Level Driveway
Parking Spots
2
Roof
Shingle
Security Features
Smoke Detector(s), Security System Owned
Financial
HOA Fee
$150
HOA Frequency
Annually
Initiation Fee
$300
Tax Year
2024
Taxes
$4,480
Map
Contact Us
Mortgage Calculator
Similar Listings Nearby
- 11069 Shadow Creek Terrace
Hampton, GA$382,000
1.13 miles away
- 10175 Hemlock Way
Jonesboro, GA$379,000
1.76 miles away
- 11223 GENOVA Terrace
Hampton, GA$375,000
1.22 miles away
- 10044 Cormac Street
Jonesboro, GA$375,000
1.43 miles away
- 879 TRANQUIL Way
Hampton, GA$369,900
0.79 miles away
- 1173 Gaines Street
Jonesboro, GA$365,000
1.52 miles away
- 366 Lead Way
Jonesboro, GA$365,000
1.49 miles away
- 9959 POINT VIEW Drive
Jonesboro, GA$360,000
1.57 miles away
- 457 Panhandle Place
Hampton, GA$360,000
1.41 miles away
- 9786 Hurston Way
Jonesboro, GA$359,900
1.96 miles away

977 Tara Bend
Hampton, GA
LIGHTBOX-IMAGES
















































































































































































































































































































































































































































































