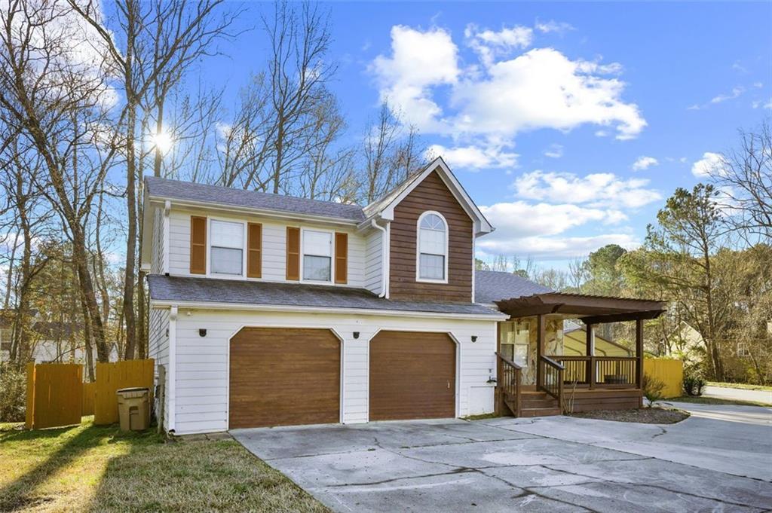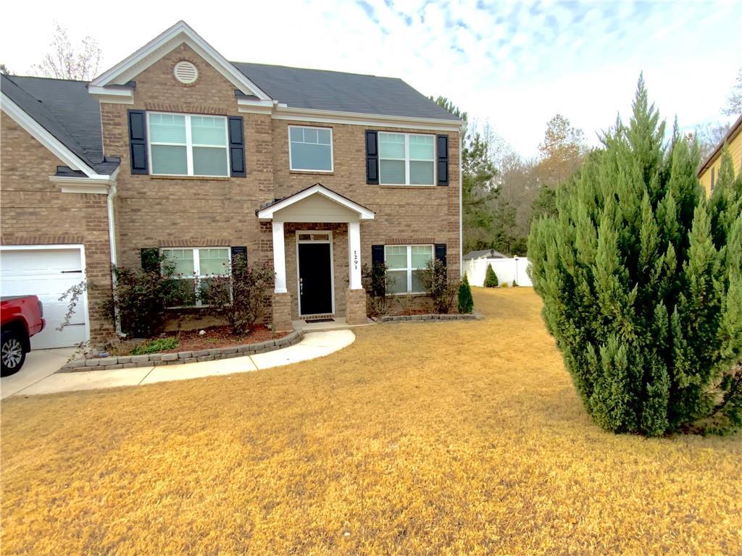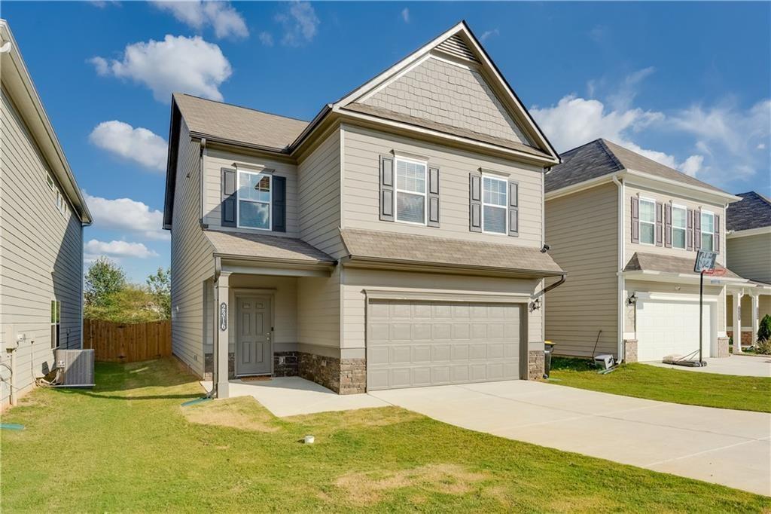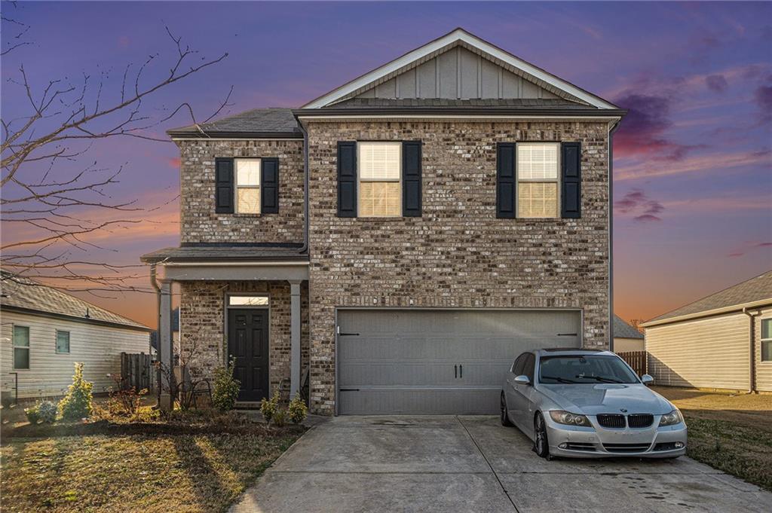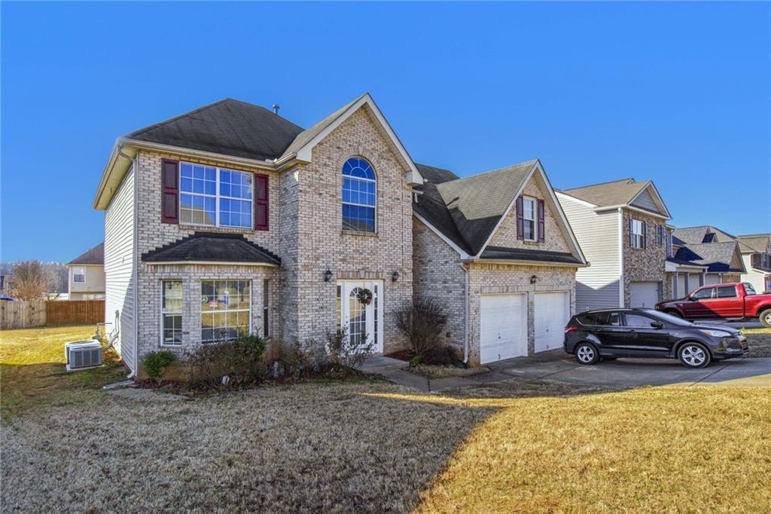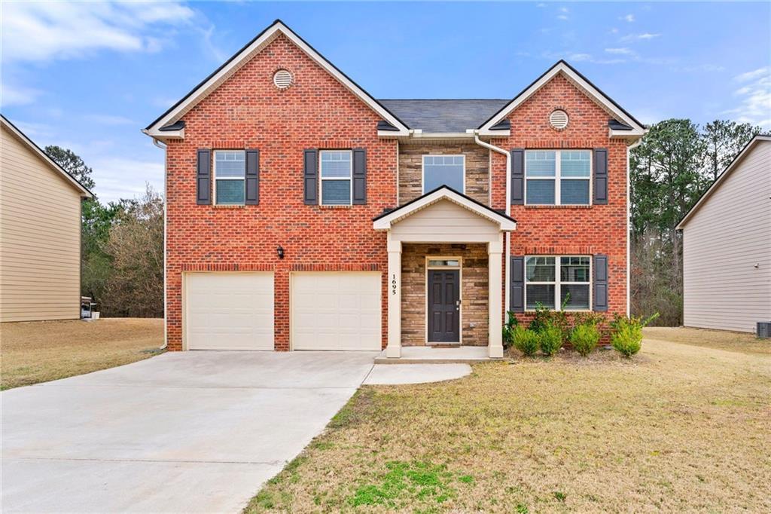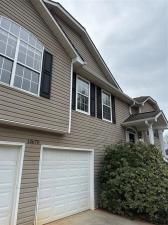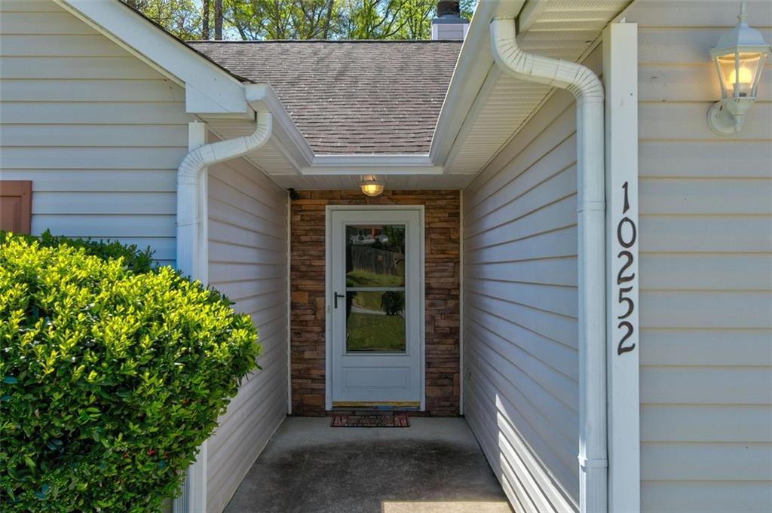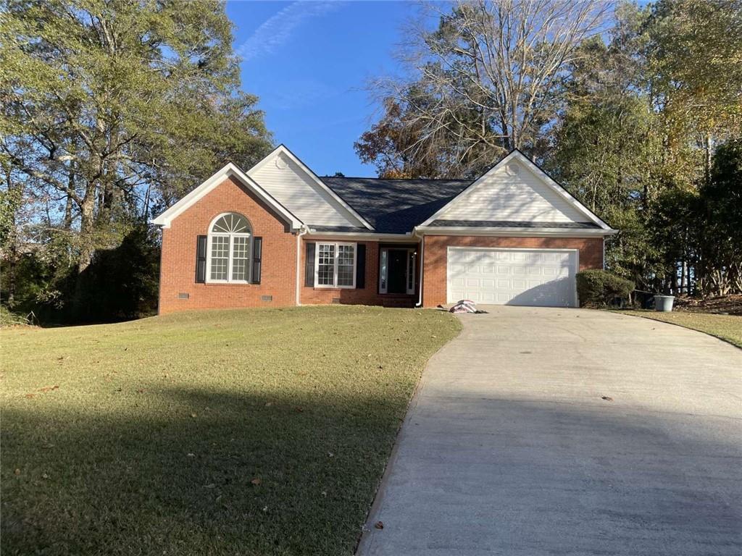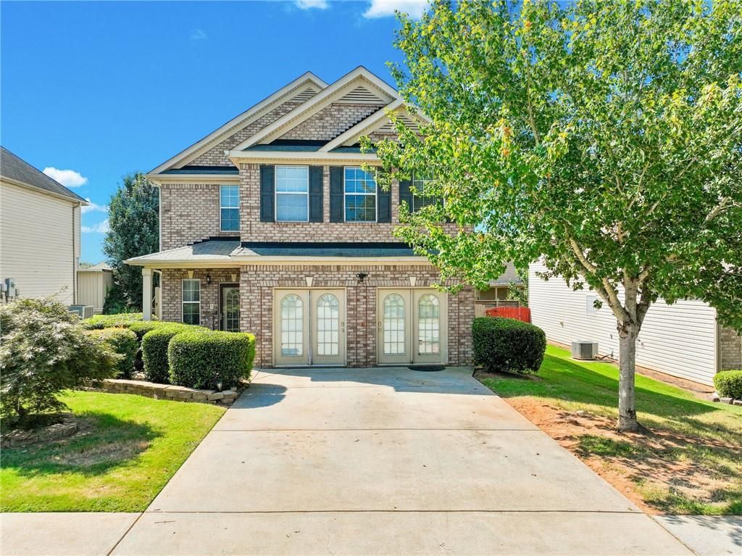Honey! Stop the car!
Home sits on a corner lot! Has a half circle driveway and a large privacy fenced in backyard with a gazebo waiting for your family gatherings. Back yard has space for a garden for fresh vegetables if wanted. Has 3 bedrooms and 2.5 baths. Kitchen and baths has been upgraded with granite counter tops, backsplash, flooring has ceramic tile just to name a few things. Stainless steel appliances. Oh did I mention there are hardwood floors throughout with a wood burning fireplace. Very nice Master suite with a beautiful walk-in shower (absolutely 4 people could really fit) with a stone bench, and a walk-in closet. The home has so may upgrades that you will have to see them for yourself. The seller had to relocate for work, home is vacant. Tantalizing, absolutely beautiful! I’ll leave the light on for ya! See you soon!
In addition, a two car garage, and a covered parking pad.
Home sits on a corner lot! Has a half circle driveway and a large privacy fenced in backyard with a gazebo waiting for your family gatherings. Back yard has space for a garden for fresh vegetables if wanted. Has 3 bedrooms and 2.5 baths. Kitchen and baths has been upgraded with granite counter tops, backsplash, flooring has ceramic tile just to name a few things. Stainless steel appliances. Oh did I mention there are hardwood floors throughout with a wood burning fireplace. Very nice Master suite with a beautiful walk-in shower (absolutely 4 people could really fit) with a stone bench, and a walk-in closet. The home has so may upgrades that you will have to see them for yourself. The seller had to relocate for work, home is vacant. Tantalizing, absolutely beautiful! I’ll leave the light on for ya! See you soon!
In addition, a two car garage, and a covered parking pad.
Listing Provided Courtesy of Coldwell Banker Realty
Property Details
Price:
$280,000
MLS #:
7526436
Status:
Active
Beds:
3
Baths:
3
Address:
10846 SUNFIELD Way
Type:
Single Family
Subtype:
Single Family Residence
Subdivision:
Foxvale Forest
City:
Hampton
Listed Date:
Feb 10, 2025
State:
GA
Finished Sq Ft:
1,667
Total Sq Ft:
1,667
ZIP:
30228
Year Built:
1993
Schools
Elementary School:
Kemp – Clayton
Middle School:
Clayton – Other
High School:
Lovejoy
Interior
Appliances
Refrigerator, Gas Oven, Microwave, Gas Range, Indoor Grill, Self Cleaning Oven
Bathrooms
2 Full Bathrooms, 1 Half Bathroom
Cooling
Ceiling Fan(s), Central Air
Fireplaces Total
1
Flooring
Ceramic Tile, Hardwood
Heating
Central
Laundry Features
In Garage
Exterior
Architectural Style
Farmhouse
Community Features
Restaurant, Near Shopping, Park, Street Lights, Near Schools
Construction Materials
Other
Exterior Features
Garden, Private Entrance, Private Yard
Other Structures
None
Parking Features
Carport, Garage, Covered, Driveway, Garage Faces Front
Parking Spots
2
Roof
Shingle
Security Features
Closed Circuit Camera(s), Fire Alarm, Smoke Detector(s), Carbon Monoxide Detector(s)
Financial
Tax Year
2024
Taxes
$4,283
Map
Contact Us
Mortgage Calculator
Similar Listings Nearby
- 1291 Vienna Court
Hampton, GA$355,000
0.87 miles away
- 2316 Hastings Manor Lane
Hampton, GA$353,000
1.89 miles away
- 2126 Sawgrass Drive
Hampton, GA$349,900
1.52 miles away
- 1762 WOOD STORK Drive
Hampton, GA$349,900
1.51 miles away
- 1695 Beckworth Lane
Hampton, GA$339,900
1.63 miles away
- 1909 Sawgrass Drive
Hampton, GA$330,000
1.62 miles away
- 10670 Day Lily Drive
Hampton, GA$325,000
0.47 miles away
- 10252 COMMONS Crossing
Jonesboro, GA$319,000
1.36 miles away
- 11564 Holly Lane
Hampton, GA$314,900
1.41 miles away
- 2319 Sawgrass Road
Hampton, GA$313,000
1.43 miles away

10846 SUNFIELD Way
Hampton, GA
LIGHTBOX-IMAGES

