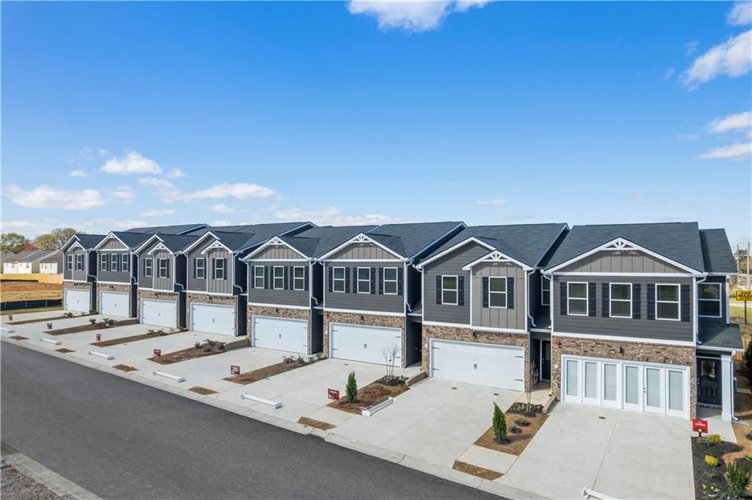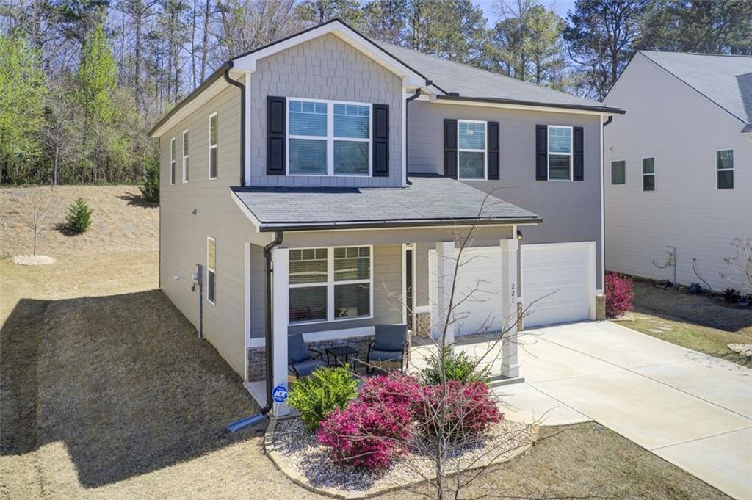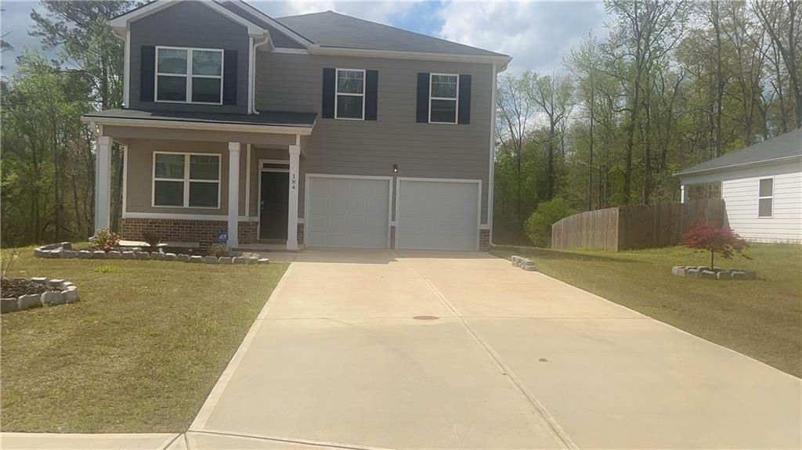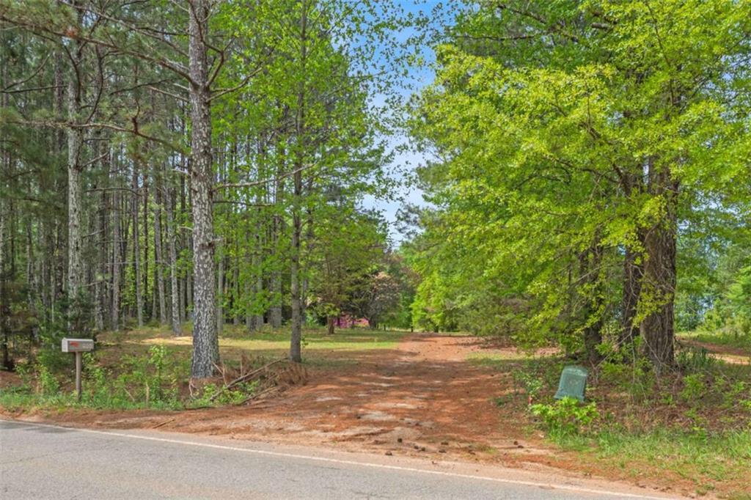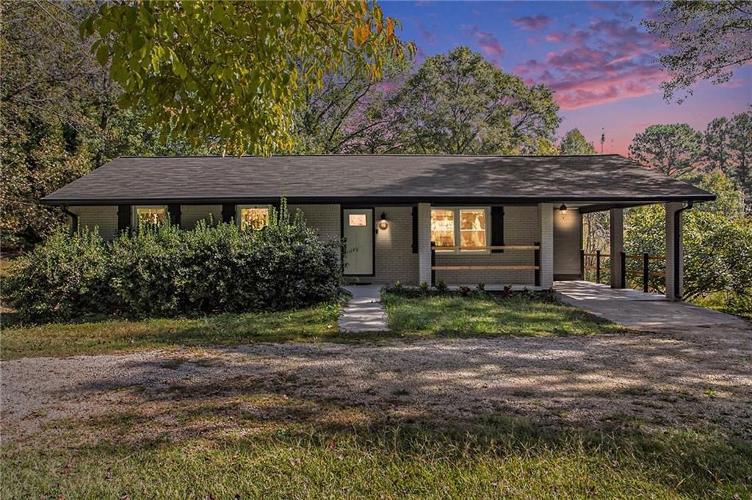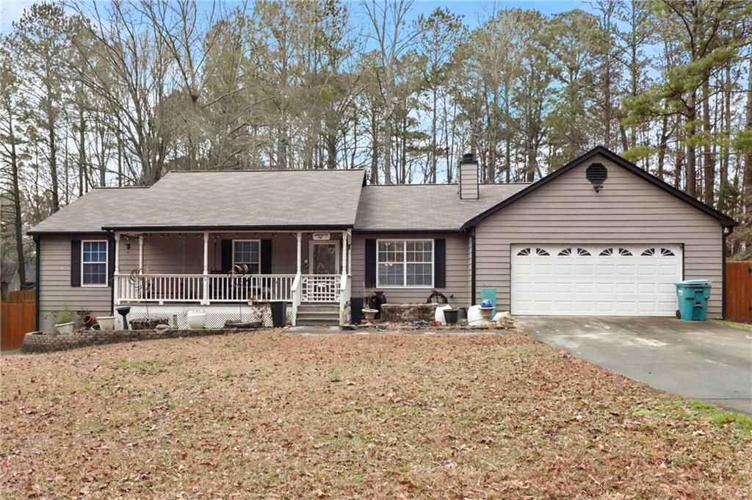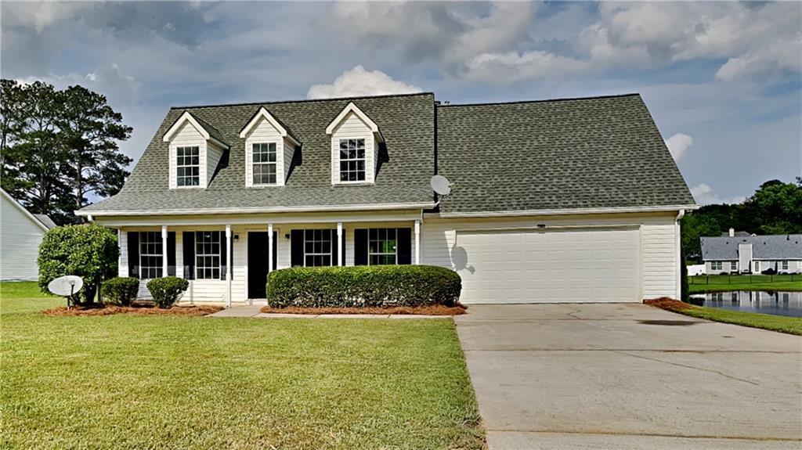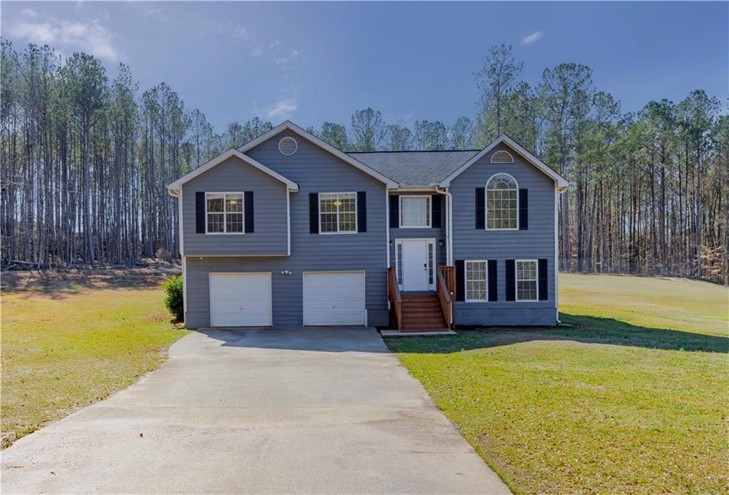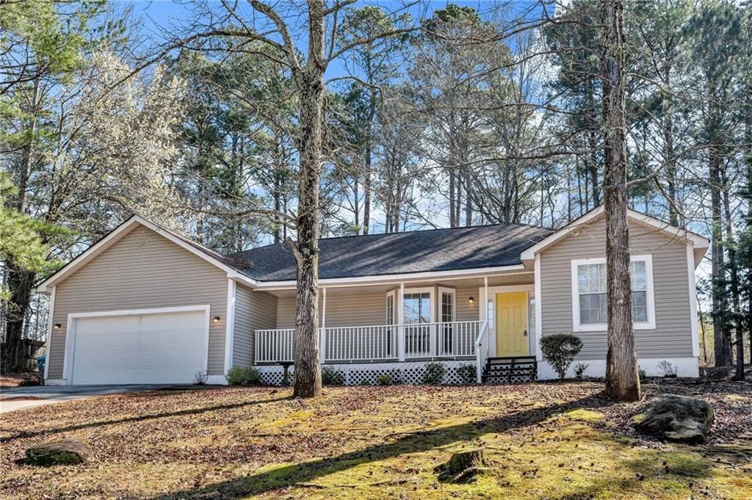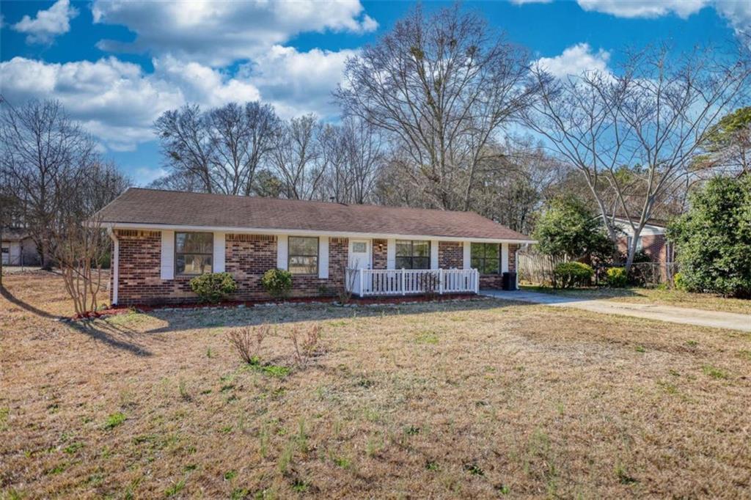Enhance your living experience with the new Aspen Plan, designed to maximize space and comfort. The modern, open-concept layout on the first floor is ideal for both relaxation and entertaining. The primary suite is thoughtfully situated on the second level, providing a serene retreat. Upstairs, you’ll also find two additional bedrooms, a loft area, a generous laundry room, and plenty of storage. Be sure to explore the sleek kitchen and the expansive family room that complete this exceptional home!
Listing Provided Courtesy of Liberty Realty Professionals
Property Details
Price:
$299,989
MLS #:
7559163
Status:
Active
Beds:
3
Baths:
3
Address:
11561 Kimberly Way
Type:
Single Family
Subtype:
Single Family Residence
Subdivision:
Enclave Townhomes
City:
Hampton
Listed Date:
Apr 13, 2025
State:
GA
Finished Sq Ft:
1,579
Total Sq Ft:
1,579
ZIP:
30228
Year Built:
2024
Schools
Elementary School:
Michelle Obama STEM
Middle School:
Eddie White
High School:
Lovejoy
Interior
Appliances
Dishwasher, Microwave
Bathrooms
2 Full Bathrooms, 1 Half Bathroom
Cooling
Ceiling Fan(s), Central Air
Fireplaces Total
1
Flooring
Carpet, Other
Heating
Central, Electric, Zoned
Laundry Features
Laundry Room, Upper Level
Exterior
Architectural Style
Craftsman, Townhouse, Traditional
Community Features
Homeowners Assoc, Playground, Sidewalks
Construction Materials
Cement Siding, Concrete
Exterior Features
Private Yard
Other Structures
None
Parking Features
Attached, Garage, Parking Pad
Parking Spots
2
Roof
Composition
Security Features
Carbon Monoxide Detector(s), Fire Alarm, Fire Sprinkler System, Smoke Detector(s)
Financial
HOA Fee
$1,200
HOA Frequency
Annually
HOA Includes
Maintenance Grounds, Maintenance Structure
Initiation Fee
$600
Tax Year
2024
Taxes
$1
Map
Contact Us
Mortgage Calculator
Similar Listings Nearby
- 221 SULLIVAN Street
Hampton, GA$385,000
1.59 miles away
- 184 Grafton Street
Hampton, GA$379,900
1.74 miles away
- 928 Rocky Creek Road
Hampton, GA$320,000
1.44 miles away
- 93 Floyd Lane
Hampton, GA$300,000
1.33 miles away
- 142 Old Hampton Way
Hampton, GA$299,000
1.82 miles away
- 64 Dogwood Ridge
Hampton, GA$285,000
1.66 miles away
- 1004 Hamilton Drive
Locust Grove, GA$280,000
1.88 miles away
- 50 Riverside Court
Hampton, GA$259,000
1.89 miles away
- 11 Grove Lane
Hampton, GA$239,000
1.44 miles away

11561 Kimberly Way
Hampton, GA
LIGHTBOX-IMAGES

