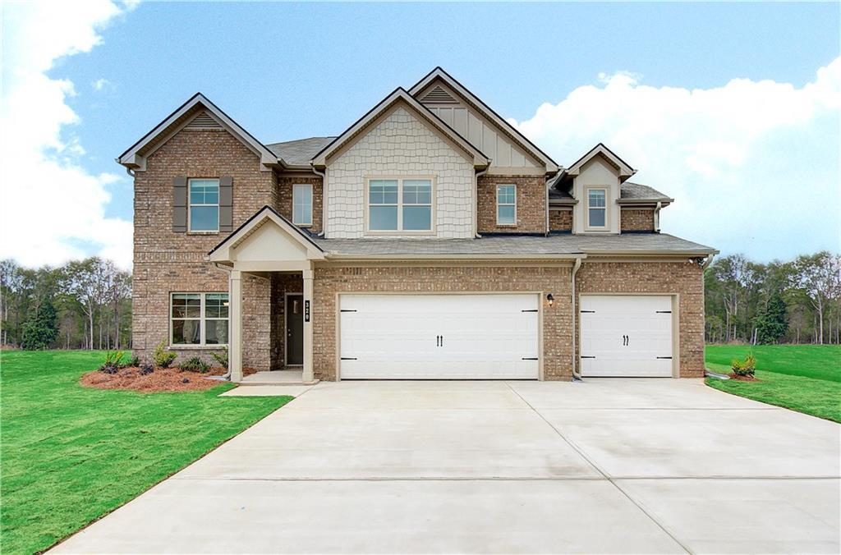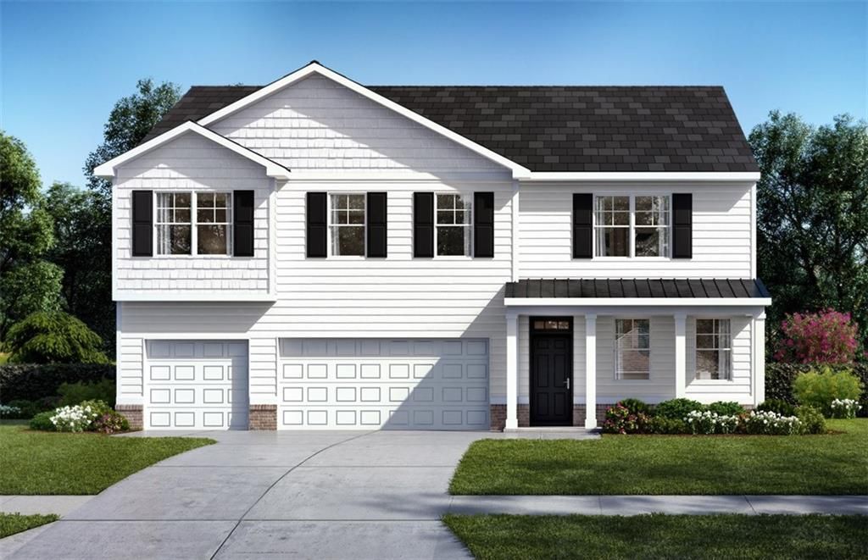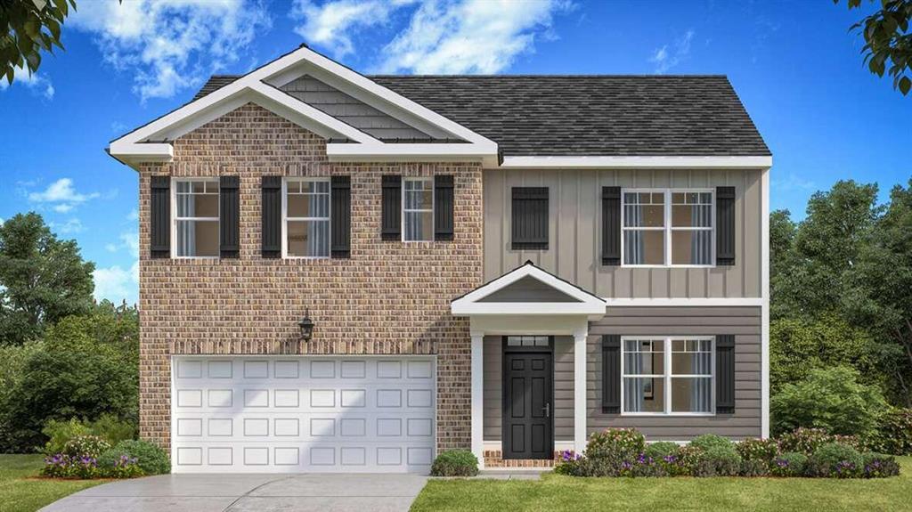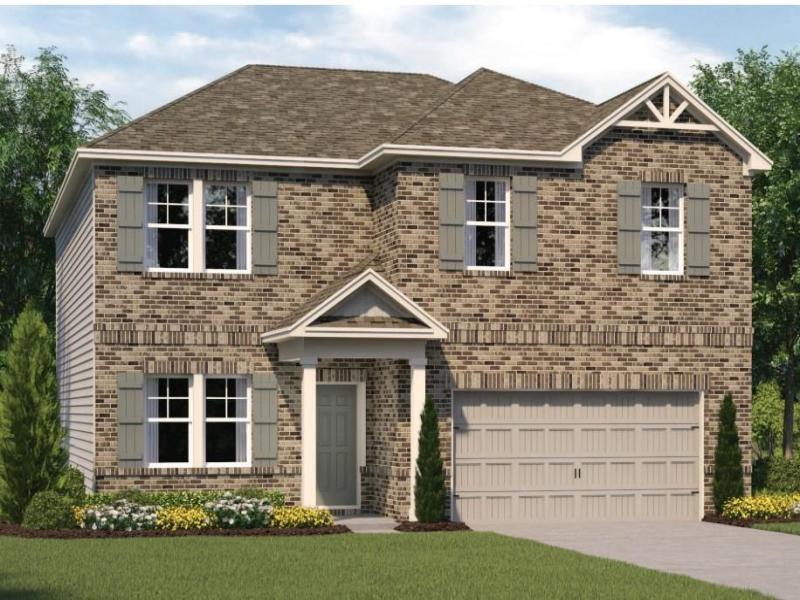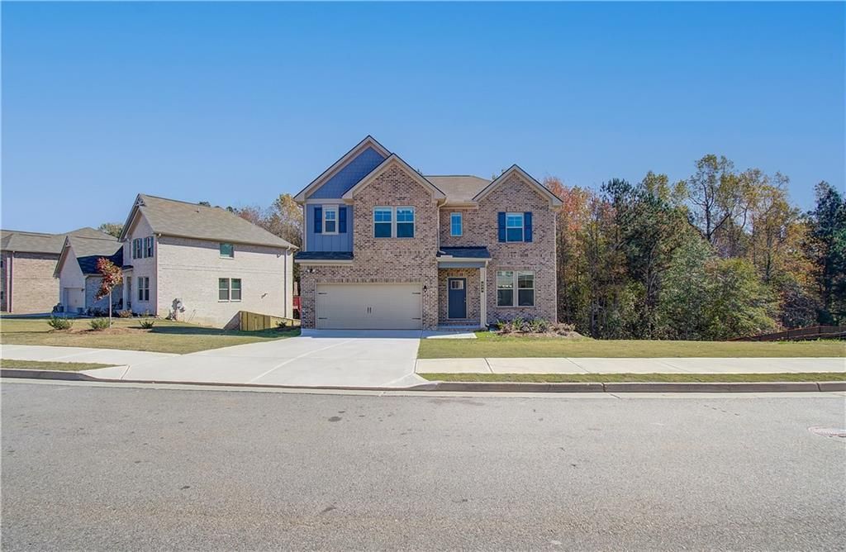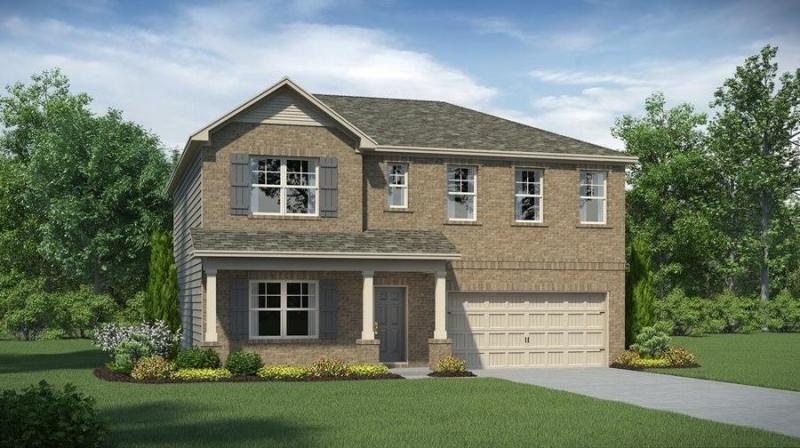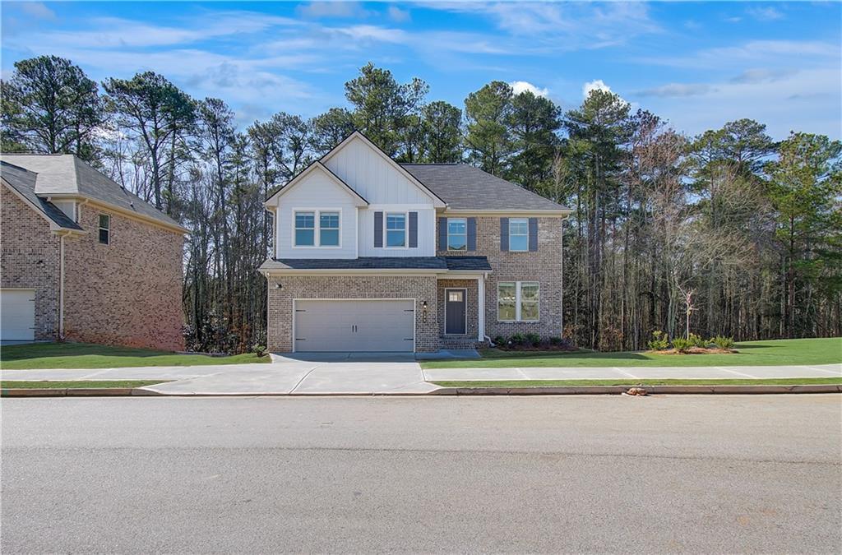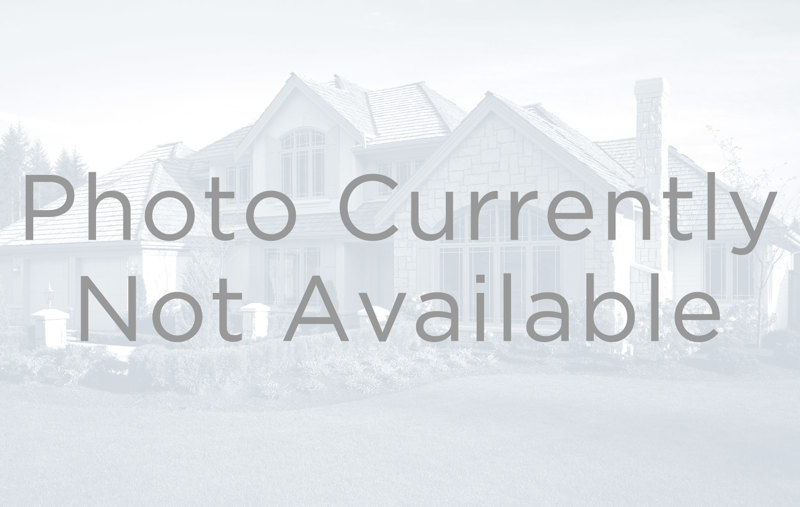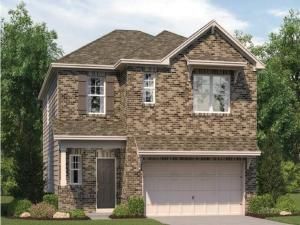THE ABIGAIL PLAN BUILT BY DRB HOMES IN THE NORTH HAMPTON CROSSING COMMUNITY, FEATURES 4-SIDED BRICK (STOCK PHOTOS), 3 CAR GARAGE; LARGE OPEN FOYER WITH 9-FOOT CEILINGS THROUGHOUT THE MAIN FLOOR; FORMAL DINING ROOM WITH COFFERED CEILINGS;LVP FLOORING ON THE LOWER LEVEL, QUARTZ COUNTER TOPS. FAMILY ROOM THAT LEADS TO A CHEF’S GOURMET KITCHEN, EAT IN AREA, STAINLESS STEEL APPLIANCES, DISHWASHER, MICROWAVE, AND A GUEST BEDROOM ON MAIN FLOOR; UPSTAIRS FEATURES A LUXURIOUS OWNERS SUITE WITH LARGE WALKIN CLOSET W/DUAL VANITIES, SEPARATE SHOWER GARDEN TUB , 3 SECONDARY BEDROOMS. A MUST SEE. Homes are going fast!!! This is not the actual home, only a rendering.
Listing Provided Courtesy of DRB Group Georgia, LLC
Property Details
Price:
$480,500
MLS #:
7339989
Status:
Active Under Contract
Beds:
5
Baths:
3
Address:
120 Cabin Way
Type:
Single Family
Subtype:
Single Family Residence
Subdivision:
North Hampton
City:
Hampton
Listed Date:
Feb 16, 2024
State:
GA
Finished Sq Ft:
3,289
ZIP:
30228
Year Built:
2024
Schools
Elementary School:
Hampton
Middle School:
Hampton
High School:
Hampton
Interior
# of Fireplaces
1
Appliances
Dishwasher, Electric Range, Microwave
Bathrooms
3 Full Bathrooms
Cooling
Ceiling Fan(s), Central Air, Electric, Zoned
Flooring
Carpet, Other
Heating
Central, Electric, Zoned
Laundry Features
Laundry Room, Upper Level
Exterior
Architectural Style
Traditional
Community Features
Sidewalks, Street Lights
Construction Materials
Brick 4 Sides
Exterior Features
Other
Other Structures
None
Parking Features
Carport
Roof Type
Composition
Financial
HOA Fee
$500
HOA Frequency
Annually
Initiation Fee
$300
Tax Year
2023
Taxes
$500
Map
Contact Us
Mortgage Calculator
Similar Listings Nearby
- 648 Edgar Street
Hampton, GA$497,815
0.61 miles away
- 647 Edgar Street
Hampton, GA$494,900
0.61 miles away
- 609 Friesland Drive
Hampton, GA$475,370
0.61 miles away
- 200 Cabin Way
Hampton, GA$474,683
0.22 miles away
- 1208 Zeeland Drive
Hampton, GA$470,900
1.19 miles away
- 184 Cabin way
Hampton, GA$464,993
0.24 miles away
- 664 Edgar Street
Hampton, GA$452,985
0.61 miles away
- 109 Cabin Way
Hampton, GA$450,900
0.06 miles away
- 1205 Zeeland Drive
Hampton, GA$447,900
1.19 miles away

120 Cabin Way
Hampton, GA
LIGHTBOX-IMAGES

