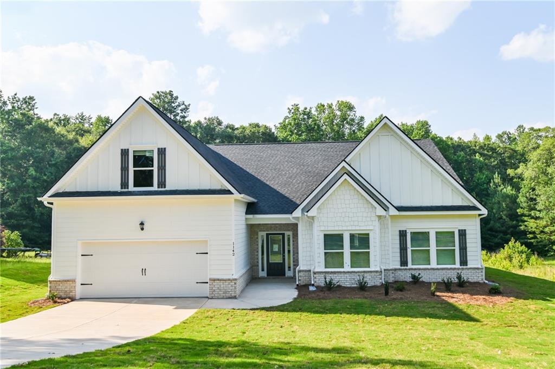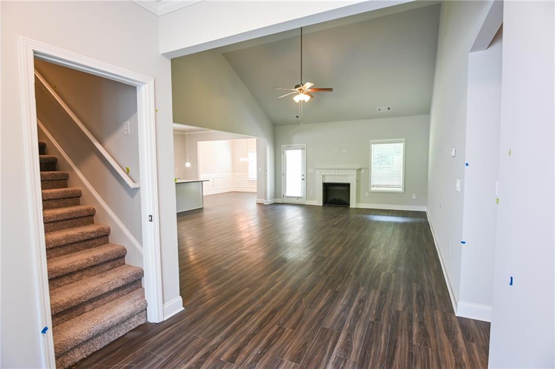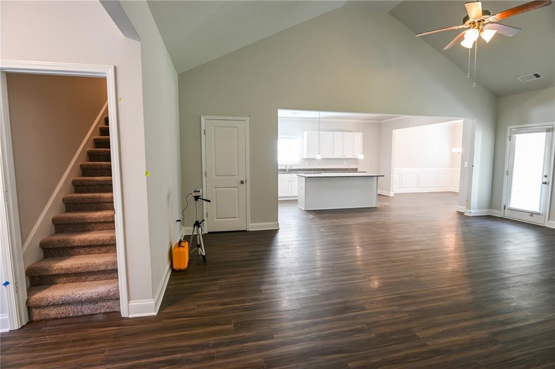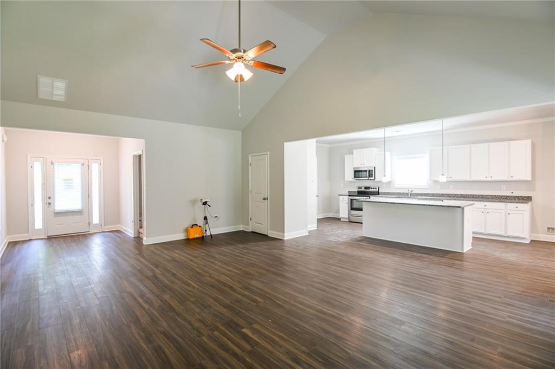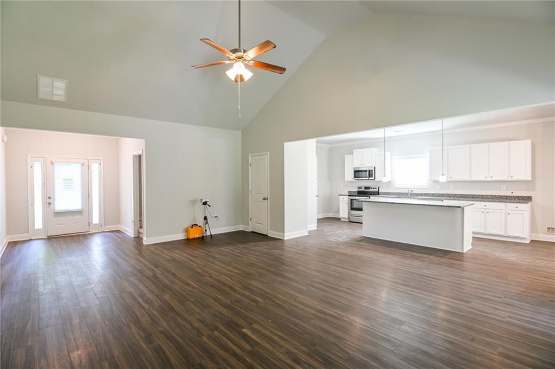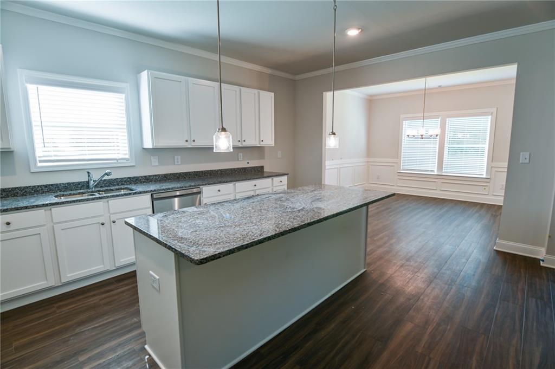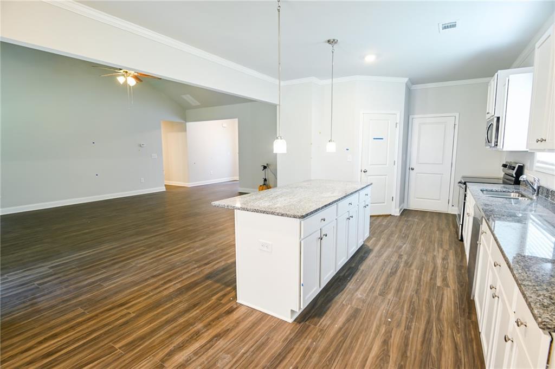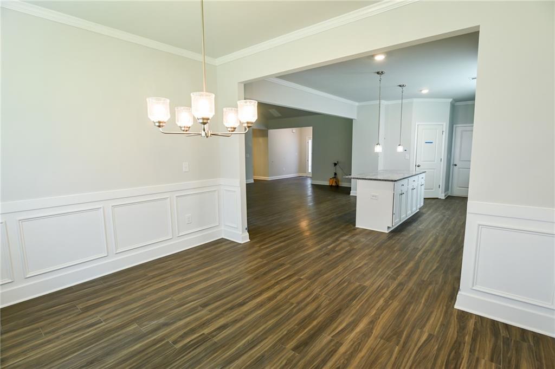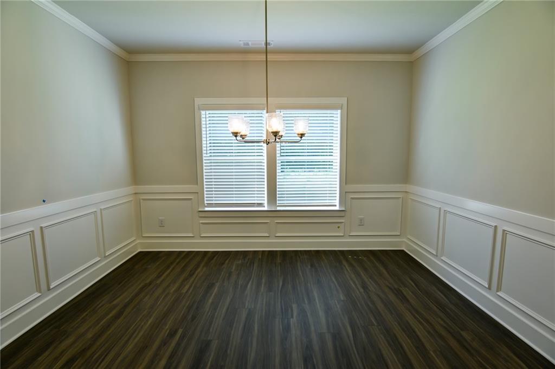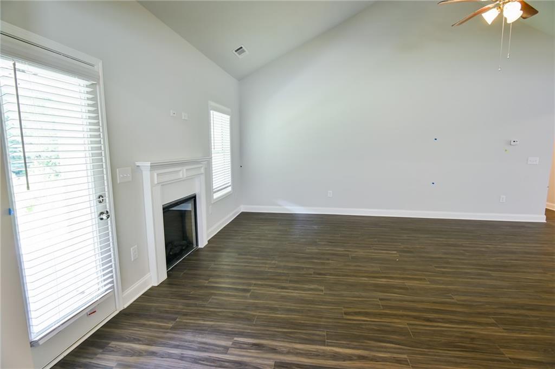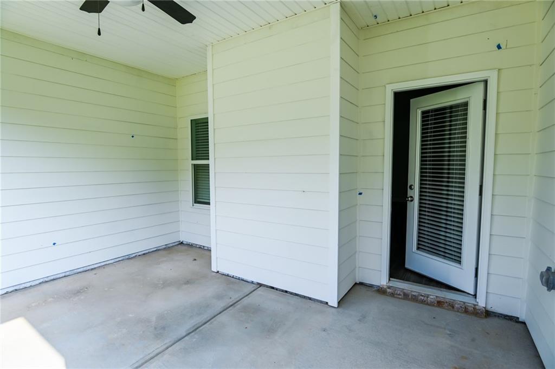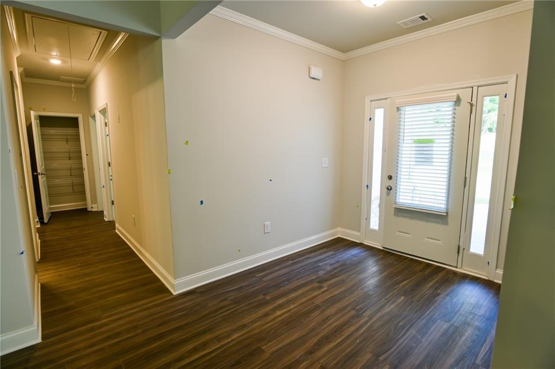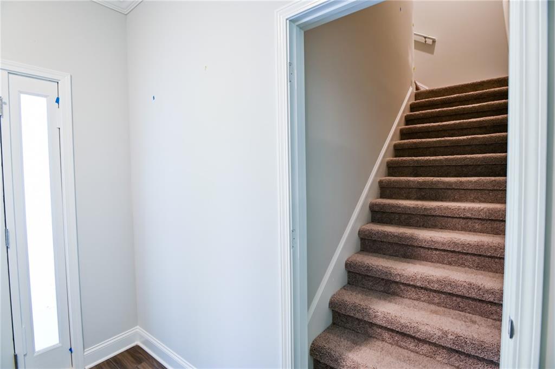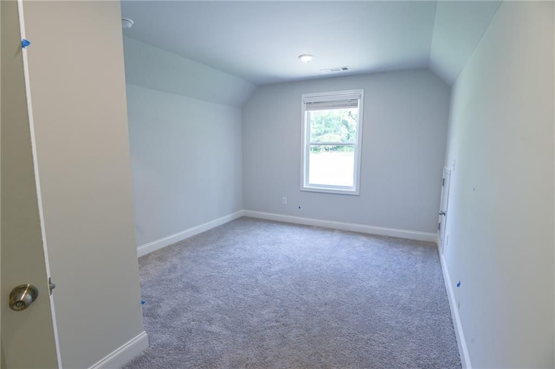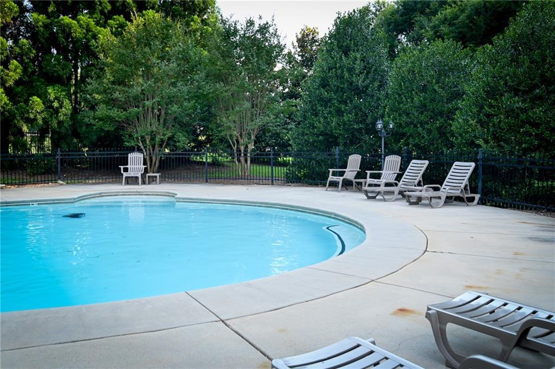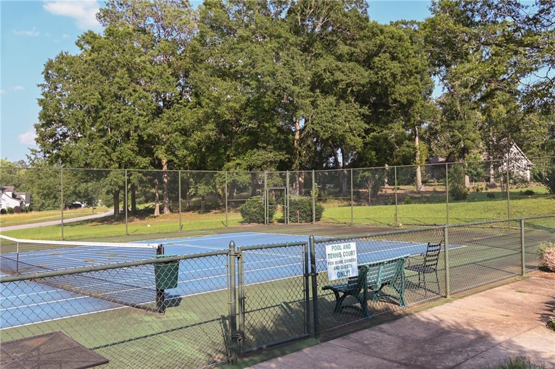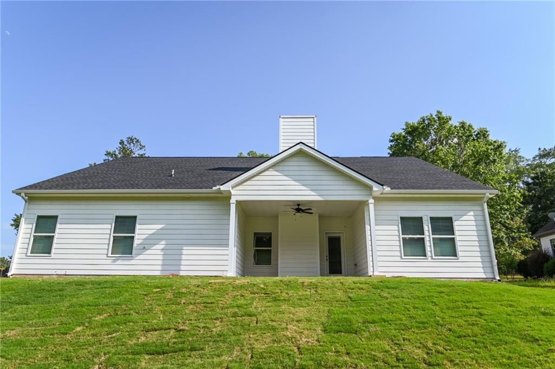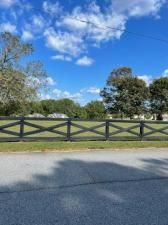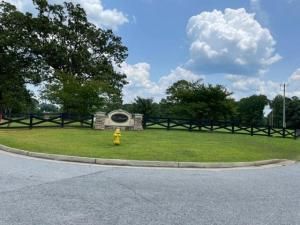1226 KNOWLES
Griffin, GA, 30223
$359,900
The Charleston Plan is a 4 bedroom 3 full bath Ranch. Great floor plan with open space,The Kitchen offers large island, granite countertops, 36′ cabinets and stainless steel appliances. LVP Flooring in the Kitchen, Familyroom, Hallway and all baths. Open concept is great for entertaining. Covered Back Porch.
Current real estate data for Single Family in Griffin as of Jan 25, 2026
112
Single Family Listed
100
Avg DOM
$302,913
Avg List Price
Property Details
Price:
$359,900
MLS #:
7326989
Status:
Active Under Contract
Beds:
4
Baths:
3
Type:
Single Family
Subtype:
Single Family Residence
Subdivision:
THE MEADOWS
Listed Date:
Jan 19, 2024
Year Built:
2023
Schools
Elementary School:
Crescent Road
Middle School:
Rehoboth Road
High School:
Spalding
Interior
Appliances
Dishwasher
Bathrooms
3 Full Bathrooms
Cooling
Ceiling Fan(s)
Fireplaces Total
1
Flooring
Carpet
Heating
Electric
Laundry Features
Common Area
Exterior
Architectural Style
Craftsman
Community Features
Pool
Construction Materials
Concrete
Exterior Features
None
Other Structures
None
Parking Features
Garage
Roof
Composition
Security Features
None
Financial
HOA Fee
$375
HOA Frequency
Annually
Map
Contact Us
Mortgage Calculator
Community
- Address1226 KNOWLES Griffin GA
- SubdivisionTHE MEADOWS
- CityGriffin
- CountySpalding – GA
- Zip Code30223
Subdivisions in Griffin
- Amberwoods
- Autumn Ridge
- Bailey Woods
- Baptist Camp Acres
- Barrons 1st Add
- Beatty Hills
- Beville
- Blake
- Cabin Creek Estates
- Camp Stevens
- Club at Shoal Creek
- Coldwater Creek
- Crescent Village
- Crompton Highland Mills
- D J Arnold
- David Franklin Castile III Sur
- Deerlake
- Dundee Mill Prop
- Edwards Subdivision
- Forrest Hills
- Fox Crossing
- Griffin
- Griffin Heights
- Hallmark Hills
- Hillandale
- Holliday Pass
- Huntington
- HUNTINGTON SOUTH
- Hunts Mill Estates
- J R Thomas S/D
- Jordan Heights
- Kendrick
- lake avenue
- Lexington Square
- Lexington Square Community
- Lyndon Park
- Manley S/D
- N_a
- non
- None Listed
- NOTTINGHAM ESTATES
- parliament place
- POPLAR POINTE
- Prop Dundee Mills Inc
- Pursley
- Raventree
- Riley Heights
- River Falls
- Runaway Lake Estate
- Shady Hills
- Shoal Creek
- Sun City
- Sun City Peachtree
- SUN CITY PEACHTREE SEC 1A
- Sunnyside
- Teamon Village
- Terrace Heights
- THE MEADOWS
- Thomaston Cotton Mills
- Thomaston Mill Prop
- Vineyard Park
- WALKER’S MILL ESTATES
- Waterford Ellis
- Wesley Hills
- Westminster Hills
- Westmoor
- Wills Walk
- Wills Walk Ph II
Property Summary
- Located in the THE MEADOWS subdivision, 1226 KNOWLES Griffin GA is a Single Family for sale in Griffin, GA, 30223. It is listed for $359,900 and features 4 beds, 3 baths, and has approximately 0 square feet of living space, and was originally constructed in 2023. The average listing price for Single Family in Griffin is $302,913. To schedule a showing of MLS#7326989 at 1226 KNOWLES in Griffin, GA, contact your Windsor Realty agent at 678-395-6700.
Similar Listings Nearby

1226 KNOWLES
Griffin, GA

