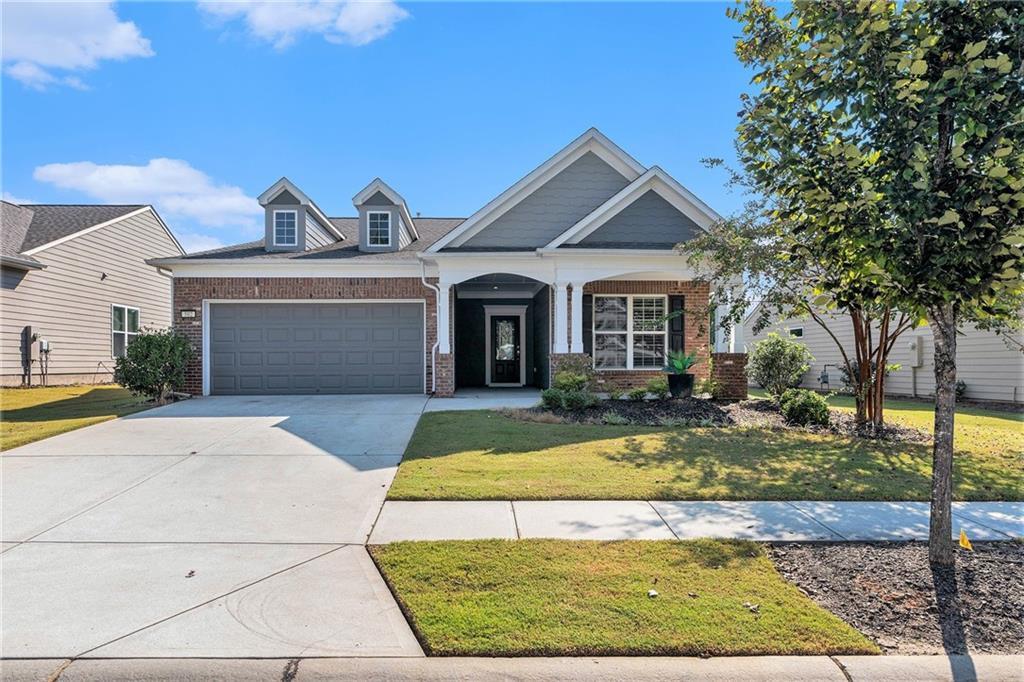Welcome to Sun City Peachtree – Resort-Style 55+ Living in Griffin, GA! Enjoy easy one-story living in this stylish 2 bed, 2 bath home with 1,765 sq ft, built in 2019. Bright with Natural Light and an open floorplan features a modern and spacious open concept home with modern light fixtures and new carpet in the bedrooms. The living room is the heart of this home with a view to the kitchen and backyard patio! The kitchen boasts granite countertops, subway tile backsplash, a gas cooktop, and stainless steel appliances complimented by an eat at granite kitchen island with plenteous storage, beautifully designed tall mahogany cabinets. The spacious owner’s suite includes a beautiful accent wall, also separate sinks,a sit-at-vanity, a large floor to ceiling ceramic tiled shower with a decorative window, and a walk-in closet for maximum storage. The additional bedroom is nicely sized for overnight guests. The well maintained exterior and curb appeal make this home a buyer’s dream retirement choice! Located in a gated, pet-friendly 55+ community with quick access to I-75, you’re just minutes from shopping, dining, and medical care—plus unbeatable amenities:
– Clubhouse & On-Site Restaurant
– Golf Course, Tennis & Fitness Center
– Pool, Parks, Playground & Sidewalks
– HOA, Street Lights & Active Social Scene
Come Live the lifestyle you deserve – Welcome Home!
– Clubhouse & On-Site Restaurant
– Golf Course, Tennis & Fitness Center
– Pool, Parks, Playground & Sidewalks
– HOA, Street Lights & Active Social Scene
Come Live the lifestyle you deserve – Welcome Home!
Current real estate data for Single Family in Griffin as of Jan 25, 2026
112
Single Family Listed
100
Avg DOM
$302,913
Avg List Price
Property Details
Price:
$320,000
MLS #:
7651938
Status:
Active
Beds:
2
Baths:
2
Type:
Single Family
Subtype:
Single Family Residence
Subdivision:
Sun City Peachtree
Listed Date:
Sep 20, 2025
Total Sq Ft:
1,765
Year Built:
2019
Schools
Elementary School:
Jordan Hill Road
Middle School:
Kennedy Road
High School:
Spalding
Interior
Appliances
Dishwasher, Disposal, ENERGY STAR Qualified Appliances, Gas Range, Gas Water Heater, Microwave, Refrigerator
Bathrooms
2 Full Bathrooms
Cooling
Ceiling Fan(s), Central Air
Fireplaces Total
1
Flooring
Carpet, Hardwood, Tile
Heating
Central, Forced Air
Laundry Features
Laundry Room
Exterior
Architectural Style
Ranch
Community Features
Clubhouse, Curbs, Fitness Center, Gated, Homeowners Assoc, Near Schools, Near Shopping, Pool, Sidewalks, Street Lights, Tennis Court(s)
Construction Materials
Brick Veneer, Frame, HardiPlank Type
Exterior Features
Rain Gutters
Other Structures
None
Parking Features
Driveway, Garage, Garage Faces Front, Kitchen Level, Level Driveway, Parking Pad
Roof
Composition, Shingle, Tile
Security Features
Carbon Monoxide Detector(s), Security Gate, Security Guard, Smoke Detector(s)
Financial
HOA Fee
$3,084
HOA Frequency
Annually
HOA Includes
Maintenance Grounds, Swim, Tennis, Trash
Initiation Fee
$1,650
Tax Year
2024
Taxes
$3,786
Map
Contact Us
Mortgage Calculator
Community
- Address502 Inkberry Drive Griffin GA
- SubdivisionSun City Peachtree
- CityGriffin
- CountySpalding – GA
- Zip Code30223
Subdivisions in Griffin
- Amberwoods
- Autumn Ridge
- Bailey Woods
- Baptist Camp Acres
- Barrons 1st Add
- Beatty Hills
- Beville
- Blake
- Cabin Creek Estates
- Camp Stevens
- Club at Shoal Creek
- Coldwater Creek
- Crescent Village
- Crompton Highland Mills
- D J Arnold
- David Franklin Castile III Sur
- Deerlake
- Dundee Mill Prop
- Edwards Subdivision
- Forrest Hills
- Fox Crossing
- Griffin
- Griffin Heights
- Hallmark Hills
- Hillandale
- Holliday Pass
- Huntington
- HUNTINGTON SOUTH
- Hunts Mill Estates
- J R Thomas S/D
- Jordan Heights
- Kendrick
- lake avenue
- Lexington Square
- Lexington Square Community
- Lyndon Park
- Manley S/D
- N_a
- non
- None Listed
- NOTTINGHAM ESTATES
- parliament place
- POPLAR POINTE
- Prop Dundee Mills Inc
- Pursley
- Raventree
- Riley Heights
- River Falls
- Runaway Lake Estate
- Shady Hills
- Shoal Creek
- Sun City
- Sun City Peachtree
- SUN CITY PEACHTREE SEC 1A
- Sunnyside
- Teamon Village
- Terrace Heights
- THE MEADOWS
- Thomaston Cotton Mills
- Thomaston Mill Prop
- Vineyard Park
- WALKER’S MILL ESTATES
- Waterford Ellis
- Wesley Hills
- Westminster Hills
- Westmoor
- Wills Walk
- Wills Walk Ph II
Property Summary
- Located in the Sun City Peachtree subdivision, 502 Inkberry Drive Griffin GA is a Single Family for sale in Griffin, GA, 30223. It is listed for $320,000 and features 2 beds, 2 baths, and has approximately 0 square feet of living space, and was originally constructed in 2019. The average listing price for Single Family in Griffin is $302,913. To schedule a showing of MLS#7651938 at 502 Inkberry Drive in Griffin, GA, contact your Windsor Realty agent at 678-395-6700.
Similar Listings Nearby

502 Inkberry Drive
Griffin, GA

