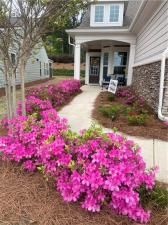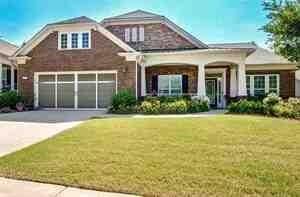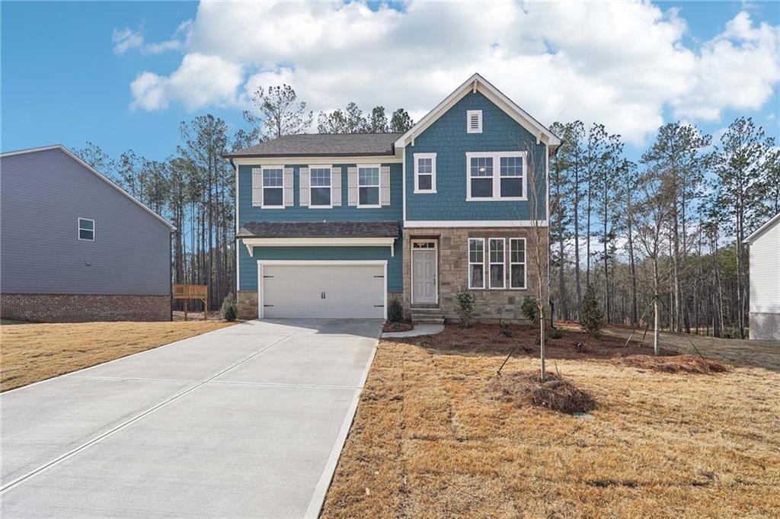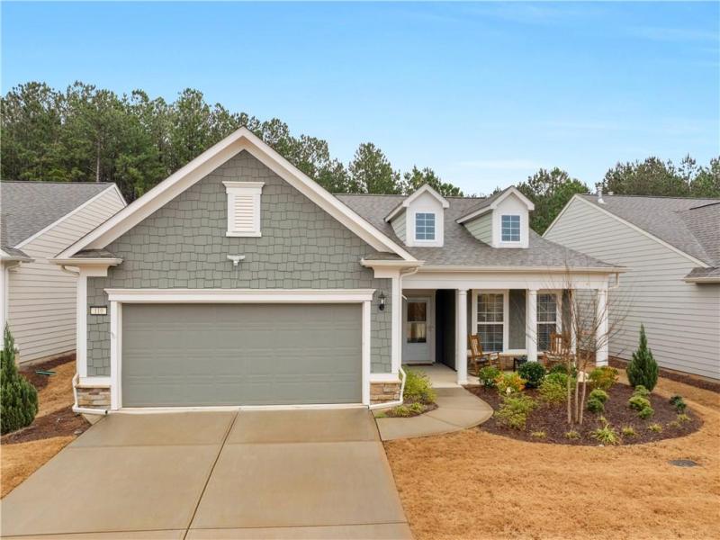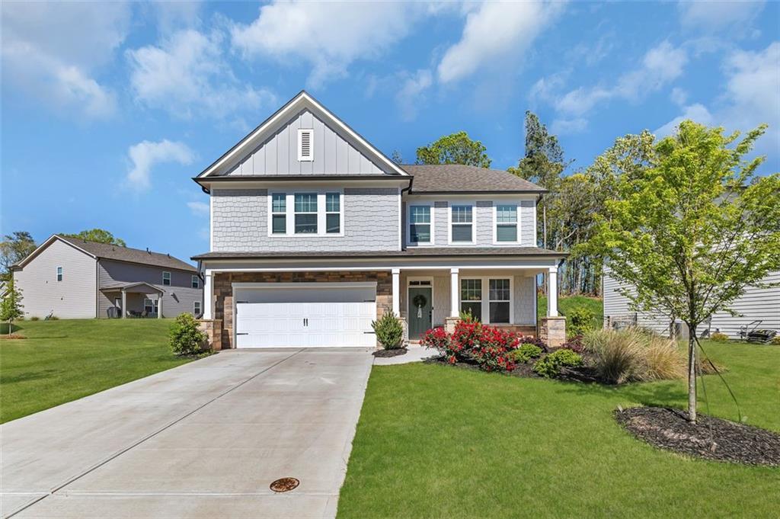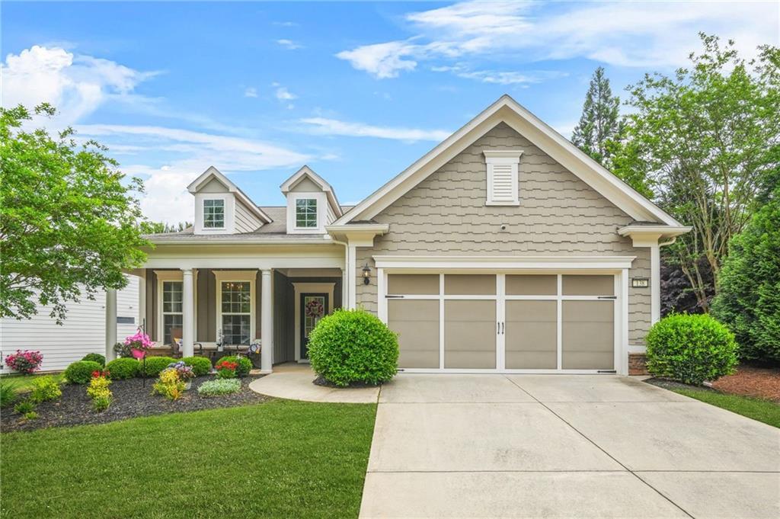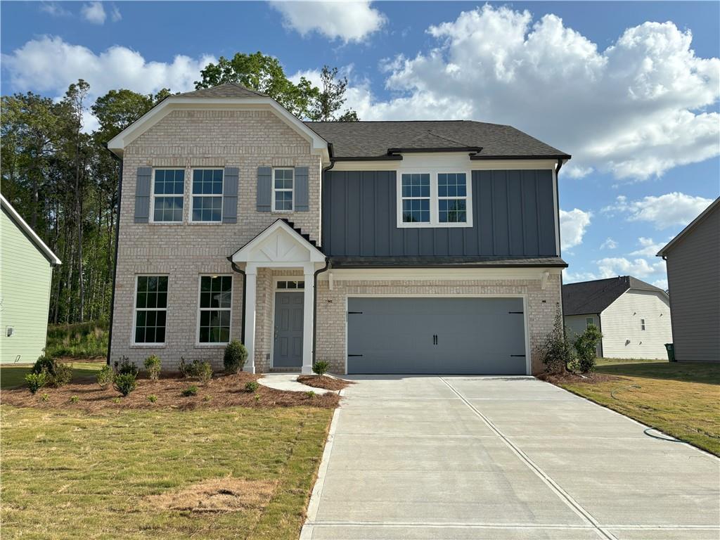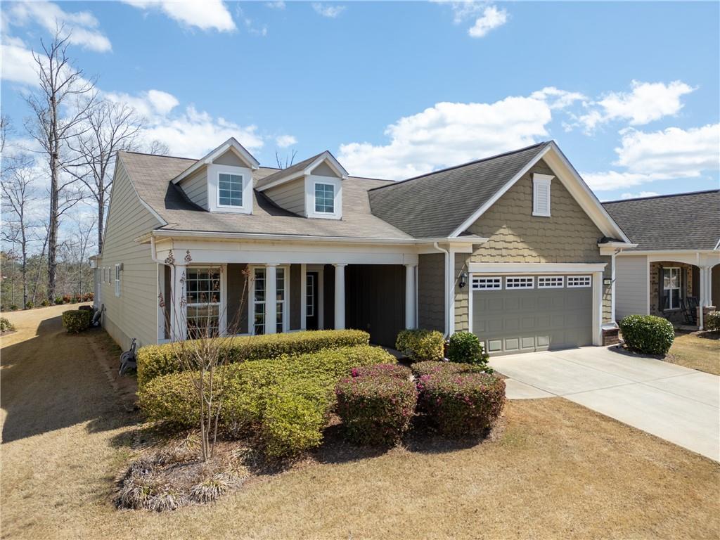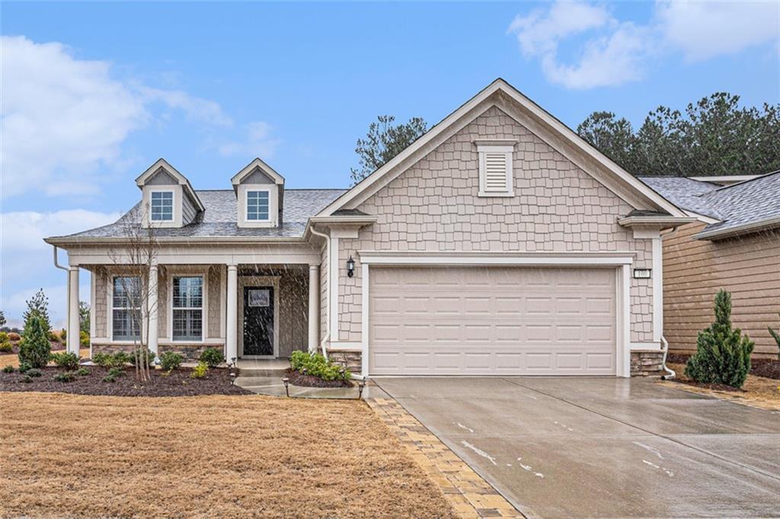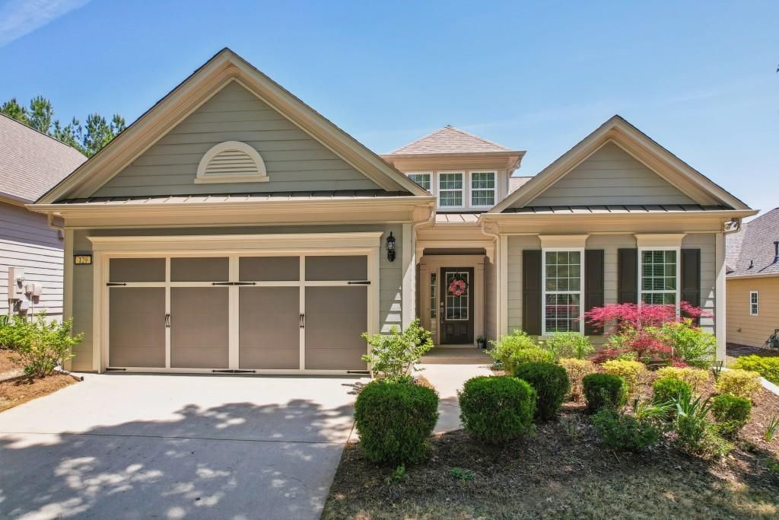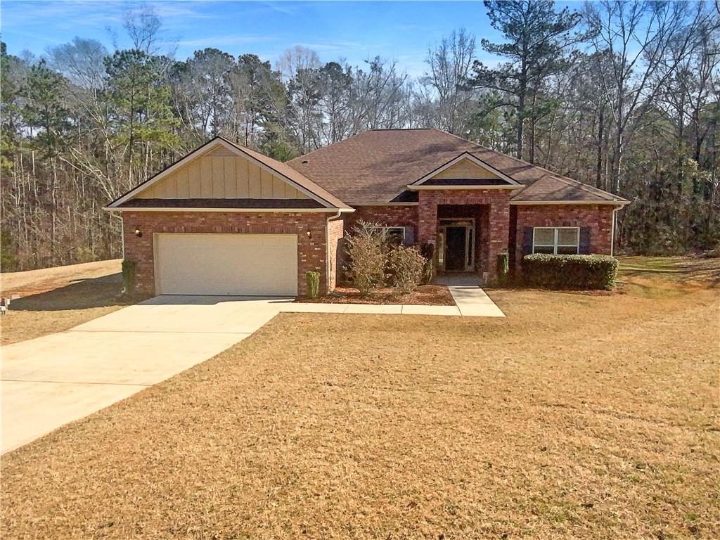Best Value in Sun City Peachtree!
Welcome to this stunning 3-year-young Taft Street model that offers exceptional value compared to new construction. Thoughtfully designed with upgrades throughout, this home combines style, functionality, and comfort in every detail. The home is move-in ready and perfect for easy decorating. The open-concept kitchen is a chef’s dream, featuring upgraded 42″ soft-close cabinets with pull-out shelves, under-cabinet lighting, a large island with seating, upgraded appliances, including a new granite composite sink, granite countertops, tile backsplash, vented hood, and a spacious pantry. The home offers two bedrooms, a loft, a sunroom, and a flex room for versatile living. The primary bedroom features a tray ceiling with molding and upgraded trim. The home includes 5″ baseboards, 9″ crown molding, and window casings. The screen porch overlooks an extended patio, private lot, and extensive low-maintenance landscaping supported by an in-ground sprinkler system. The loft provides flexible, ideal space for a man cave, craft/sewing room, a grandchildren’s space, or any other use that fits your needs. The extended garage includes a huge, walk-up attic for easy access to extra storage. This home has been well cared for and is ready for the next owner to enjoy this wonderful neighborhood and community with many activities.
Disclosure: Both sellers are Georgia licensed real estate agents.
Welcome to this stunning 3-year-young Taft Street model that offers exceptional value compared to new construction. Thoughtfully designed with upgrades throughout, this home combines style, functionality, and comfort in every detail. The home is move-in ready and perfect for easy decorating. The open-concept kitchen is a chef’s dream, featuring upgraded 42″ soft-close cabinets with pull-out shelves, under-cabinet lighting, a large island with seating, upgraded appliances, including a new granite composite sink, granite countertops, tile backsplash, vented hood, and a spacious pantry. The home offers two bedrooms, a loft, a sunroom, and a flex room for versatile living. The primary bedroom features a tray ceiling with molding and upgraded trim. The home includes 5″ baseboards, 9″ crown molding, and window casings. The screen porch overlooks an extended patio, private lot, and extensive low-maintenance landscaping supported by an in-ground sprinkler system. The loft provides flexible, ideal space for a man cave, craft/sewing room, a grandchildren’s space, or any other use that fits your needs. The extended garage includes a huge, walk-up attic for easy access to extra storage. This home has been well cared for and is ready for the next owner to enjoy this wonderful neighborhood and community with many activities.
Disclosure: Both sellers are Georgia licensed real estate agents.
Listing Provided Courtesy of Virtual Properties Realty.Net, LLC.
Property Details
Price:
$364,900
MLS #:
7541629
Status:
Active Under Contract
Beds:
2
Baths:
2
Address:
303 DUPLIN Drive
Type:
Single Family
Subtype:
Single Family Residence
Subdivision:
Sun City Peachtree
City:
Griffin
Listed Date:
Mar 15, 2025
State:
GA
Finished Sq Ft:
1,896
Total Sq Ft:
1,896
ZIP:
30223
Year Built:
2021
Schools
Elementary School:
Jordan Hill Road
Middle School:
Kennedy Road
High School:
Spalding
Interior
Appliances
Dishwasher, Disposal, Gas Range, Gas Water Heater, Microwave, Range Hood, Self Cleaning Oven
Bathrooms
2 Full Bathrooms
Cooling
Ceiling Fan(s), Central Air, Electric, Zoned
Flooring
Carpet, Ceramic Tile, Luxury Vinyl
Heating
Central, Natural Gas, Zoned
Laundry Features
Electric Dryer Hookup, Laundry Room, Main Level
Exterior
Architectural Style
Ranch, Traditional
Community Features
Clubhouse, Dog Park, Fitness Center, Gated, Golf, Homeowners Assoc, Near Trails/ Greenway, Pickleball, Pool, Sidewalks, Street Lights, Tennis Court(s)
Construction Materials
Cement Siding, Frame, Hardi Plank Type
Exterior Features
Lighting, Private Entrance, Private Yard, Rain Gutters
Other Structures
None
Parking Features
Attached, Garage, Garage Door Opener, Garage Faces Front
Roof
Composition, Ridge Vents, Shingle
Security Features
Smoke Detector(s)
Financial
HOA Fee
$257
HOA Frequency
Monthly
Initiation Fee
$1,300
Tax Year
2024
Taxes
$4,641
Map
Contact Us
Mortgage Calculator
Similar Listings Nearby
- 232 Begonia Court
Griffin, GA$469,970
0.88 miles away
- 7260 Eton Lane
Locust Grove, GA$469,900
1.88 miles away
- 110 Chinkapin Court
Griffin, GA$459,900
0.26 miles away
- 7221 ETON Lane
Locust Grove, GA$455,000
1.91 miles away
- 138 Jasper Court
Griffin, GA$425,000
0.98 miles away
- 5383 Heron Bay Boulevard
Locust Grove, GA$424,900
1.94 miles away
- 746 Firefly Court
Griffin, GA$410,000
1.08 miles away
- 100 Chinkapin Court
Griffin, GA$385,000
0.26 miles away
- 129 Allium Court
Griffin, GA$385,000
0.68 miles away
- 1037 Yorkshire Drive
Griffin, GA$380,000
0.29 miles away

303 DUPLIN Drive
Griffin, GA
LIGHTBOX-IMAGES

