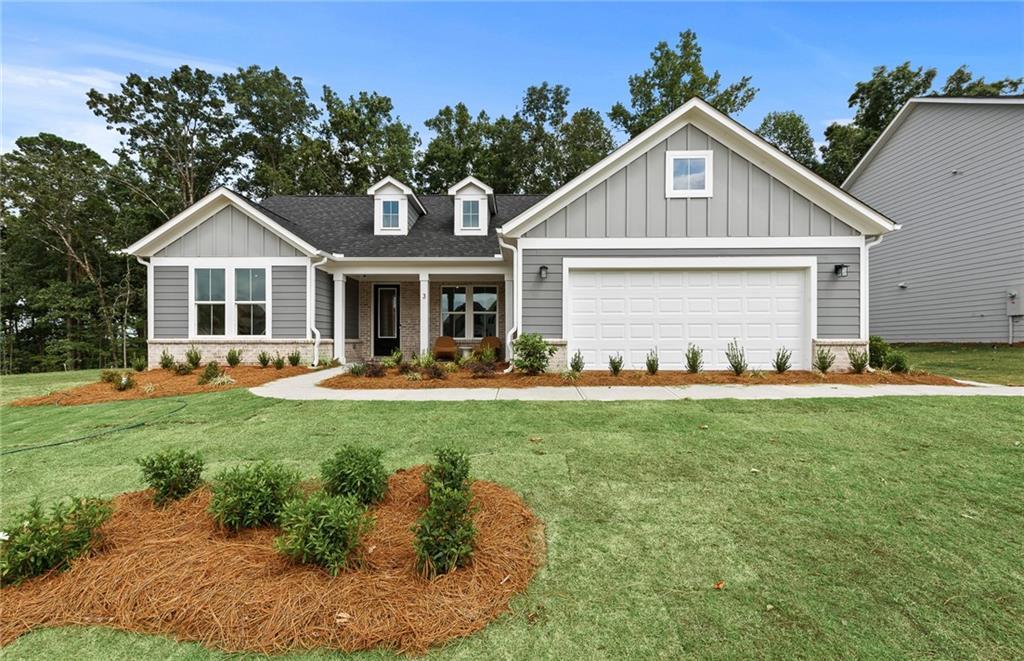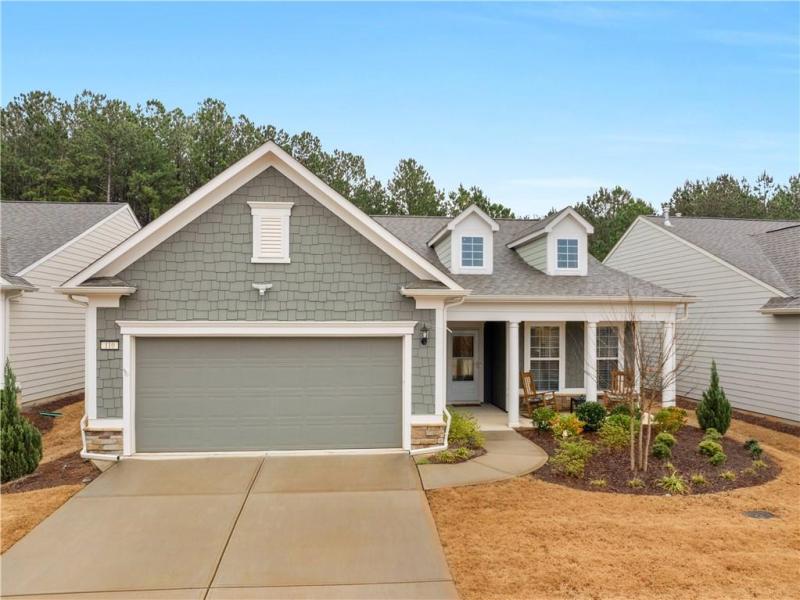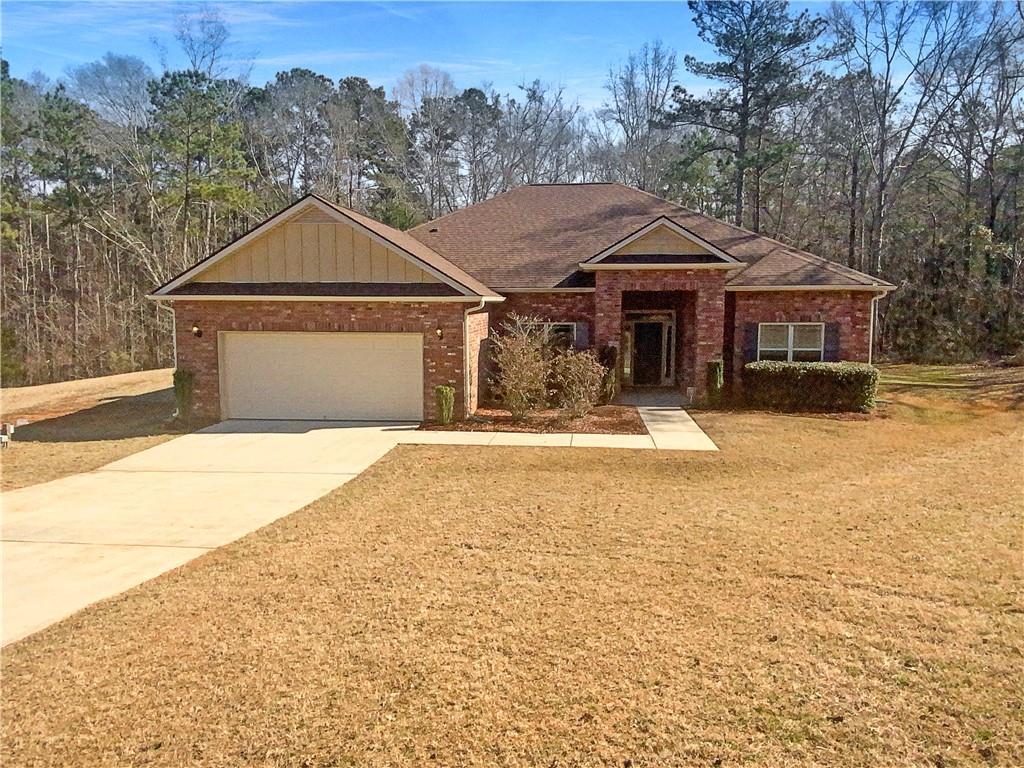Are you ready to enjoy the active adult lifestyle in beautiful Sun City Peachtree? This stunning, well-maintained home is the perfect one for you. Featuring 2640 square feet of living space with 3 bedrooms, 3 full bathrooms, plus a separate office/flex room and sunroom. Open concept floor plan with views from the kitchen to the family room, sunroom, and dining room. Gourmet kitchen with granite countertops, stainless appliances, tiled backsplash, kitchen island, breakfast bar, and walk-in pantry. Family room with gas fireplace. Formal dining room with wainscotting will seat 12+ people for your family dinners. Flex room has endless possibilities and could be used as a formal living room, office space, or exercise room. Spacious primary suite features a tray ceiling and spa-style primary bath with double vanities with granite countertops, a tiled shower with seating, and a large closet that also has access to the oversized laundry room with cabinets, folding counter, and additional storage plus as a bonus the washer and dryer are included. 2 additional guest bedrooms with 1 featuring a private bath plus an additional full bath. 2 private patios with retractable awnings. 1 Patio features a hot tub and the other has an outdoor cooking space with a gas grill. This home also has an oversized garage large enough for 2 cars, a golf cart, and storage. All the lighting in the home has been upgraded from the builders standard and is beautiful. Sun City Peachtree’s broad base of amenities includes an 18-hole ClubCorp golf course, indoor/outdoor pools, multiples courts for tennis/pickle ball/bocce ball, softball field, walking trails and MORE. HOA includes a security guard in the guardhouse, all amenities, a lifestyle director and staff, lawn maintenance, and trash collection. Ask how you can receive up to $1500 credit by using one of our preferred lenders. Exclusions may apply.
Listing Provided Courtesy of Watkins Real Estate Associates
Property Details
Price:
$469,900
MLS #:
7597753
Status:
Active
Beds:
3
Baths:
3
Address:
302 Burberry Court
Type:
Single Family
Subtype:
Single Family Residence
Subdivision:
Sun City Peachtree
City:
Griffin
Listed Date:
Jun 13, 2025
State:
GA
Finished Sq Ft:
2,640
Total Sq Ft:
2,640
ZIP:
30223
Year Built:
2018
Schools
Elementary School:
Jordan Hill Road
Middle School:
Kennedy Road
High School:
Spalding
Interior
Appliances
Dishwasher, Dryer, Gas Water Heater, Microwave, Other, Refrigerator, Washer
Bathrooms
3 Full Bathrooms
Cooling
Ceiling Fan(s), Central Air, Electric, Other
Fireplaces Total
1
Flooring
Carpet, Ceramic Tile, Hardwood, Other
Heating
Central, Natural Gas, Other
Laundry Features
In Hall, Laundry Room
Exterior
Architectural Style
Craftsman, Mid- Century Modern, Other
Community Features
Clubhouse, Fitness Center, Gated, Golf, Homeowners Assoc, Park, Playground, Pool, Sidewalks, Street Lights, Tennis Court(s)
Construction Materials
Brick, Other
Exterior Features
Gas Grill
Other Structures
Other
Parking Features
Attached, Garage, Garage Door Opener, Kitchen Level, Storage
Parking Spots
4
Roof
Composition, Other
Security Features
None
Financial
HOA Fee
$3,084
HOA Frequency
Annually
HOA Includes
Maintenance Grounds, Trash
Initiation Fee
$1,300
Tax Year
2023
Taxes
$6,789
Map
Contact Us
Mortgage Calculator
Similar Listings Nearby
- 1405 Wild Cherry Court
Griffin, GA$564,000
0.72 miles away
- 1403 Wild Cherry Court
Griffin, GA$549,600
0.72 miles away
- 409 Golden Rod Court
Griffin, GA$529,900
0.23 miles away
- 218 BEGONIA Court
Griffin, GA$499,900
0.39 miles away
- 110 Chinkapin Court
Griffin, GA$459,900
1.05 miles away
- 232 Begonia Court
Griffin, GA$455,000
0.45 miles away
- 1225 Bartam Drive
Griffin, GA$434,990
0.65 miles away
- 802 Dusky Sap Court
Griffin, GA$420,000
1.40 miles away
- 1037 Yorkshire Drive
Griffin, GA$365,000
0.81 miles away

302 Burberry Court
Griffin, GA
LIGHTBOX-IMAGES

























































































































































































































































































































