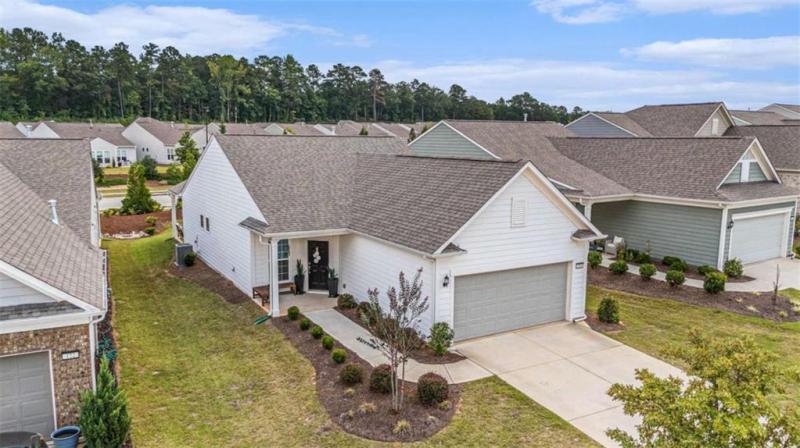Discover the ultimate in resort-style living at Sun City Peachtree! Located in one of the premier 55+ gated communities, this meticulously cared-for home, built in 2022, combines the best of modern luxury and everyday comfort. A rare gem, this one-story home features an open floor plan with top-tier upgrades throughout. The chef-inspired kitchen stands out with its expansive island, stunning quartz countertops, soft-close cabinetry, and convenient pull-out shelves for effortless organization. Designed with entertainers in mind, it flows smoothly into the spacious dining area and inviting great room, which is bathed in natural light thanks to large windows. Enjoy the flexibility of choosing between gas or electric appliances, thanks to the natural gas hookup. Adjacent to the kitchen, the versatile flex room offers a wealth of possibilities-perfect for a casual breakfast nook, a quiet home office, or additional seating space. Throughout the main living areas, wide-plank hardwood floors add warmth and style, while the bedrooms feature plush carpeting, and the bathrooms boast elegant ceramic tiles, offering a perfect mix of modern design and comfort. The generous primary suite is a true retreat, complete with a luxurious en-suite bath featuring a double vanity, a tiled walk-in shower, and a soaking tub. A spacious walk-in closet offers plenty of room for storage and organization. The light-filled second bedroom, with its own double closet, is just steps from the beautifully appointed second bathroom, making it ideal for guests. Outdoor living is just as impressive, with a covered front porch providing a peaceful retreat and a partially covered back patio that spans the full length of the home-perfect for both sunbathing and enjoying the shade. Step outside and experience the world-class amenities of Sun City Peachtree. From indoor and outdoor pools to tennis courts, pickleball, bocce ball, a well-equipped fitness center, and scenic walking trails, there’s no shortage of activities to enjoy. This vibrant, low-maintenance community offers an active lifestyle tailored to your every need.
Current real estate data for Single Family in Griffin as of Oct 22, 2025
134
Single Family Listed
86
Avg DOM
143
Avg $ / SqFt
$316,080
Avg List Price
Property Details
Price:
$259,900
MLS #:
7665235
Status:
Active
Beds:
2
Baths:
2
Type:
Single Family
Subtype:
Single Family Residence
Subdivision:
Sun City Peachtree
Listed Date:
Oct 12, 2025
Year Built:
2022
Schools
Elementary School:
Jordan Hill Road
Middle School:
Kennedy Road
High School:
Spalding
Interior
Appliances
Dishwasher, Disposal, Microwave
Bathrooms
2 Full Bathrooms
Cooling
Central Air, Electric
Flooring
Carpet, Hardwood
Heating
Central, Natural Gas
Laundry Features
Laundry Closet, Laundry Room
Exterior
Architectural Style
Garden (1 Level), Patio Home, Ranch
Community Features
Clubhouse, Fitness Center, Gated, Golf, Homeowners Assoc
Construction Materials
Cement Siding, Concrete
Exterior Features
None
Other Structures
None
Parking Features
Attached, Garage Door Opener, Kitchen Level
Parking Spots
2
Roof
Composition
Security Features
Carbon Monoxide Detector(s), Fire Alarm, Security Gate, Smoke Detector(s)
Financial
HOA Fee
$3,000
HOA Frequency
Annually
HOA Includes
Insurance, Maintenance Grounds, Maintenance Structure, Pest Control, Reserve Fund, Swim, Tennis, Termite, Trash
Tax Year
2024
Taxes
$4,343
Map
Contact Us
Mortgage Calculator
Community
- Address124 Ohoopee Drive Griffin GA
- SubdivisionSun City Peachtree
- CityGriffin
- CountySpalding – GA
- Zip Code30223
Subdivisions in Griffin
- Amberwoods
- Autumn Ridge
- Bailey Woods
- Baptist Camp Acres
- Barrons 1st Add
- Beatty Hills
- Beville
- Blake
- Cabin Creek Estates
- Camp Stevens
- Club at Shoal Creek
- Coldwater Creek
- Crescent Village
- Crompton Highland Mills
- D J Arnold
- David Franklin Castile III Sur
- Deerlake
- Dundee Mill Prop
- Edwards Subdivision
- Forrest Hills
- Fox Crossing
- Griffin
- Griffin Heights
- Hallmark Hills
- Hillandale
- Holliday Pass
- Huntington
- HUNTINGTON SOUTH
- Hunts Mill Estates
- J R Thomas S/D
- Jordan Heights
- Kendrick
- lake avenue
- Lexington Square
- Lexington Square Community
- Lyndon Park
- Manley S/D
- N_a
- non
- None Listed
- NOTTINGHAM ESTATES
- parliament place
- POPLAR POINTE
- Prop Dundee Mills Inc
- Pursley
- Raventree
- Riley Heights
- River Falls
- Runaway Lake Estate
- Shady Hills
- Shoal Creek
- Sun City
- Sun City Peachtree
- SUN CITY PEACHTREE SEC 1A
- Sunnyside
- Teamon Village
- Terrace Heights
- THE MEADOWS
- Thomaston Cotton Mills
- Thomaston Mill Prop
- Vineyard Park
- WALKER’S MILL ESTATES
- Waterford Ellis
- Wesley Hills
- Westminster Hills
- Westmoor
- Wills Walk
- Wills Walk Ph II
Property Summary
- Located in the Sun City Peachtree subdivision, 124 Ohoopee Drive Griffin GA is a Single Family for sale in Griffin, GA, 30223. It is listed for $259,900 and features 2 beds, 2 baths, and has approximately 0 square feet of living space, and was originally constructed in 2022. The average price per square foot for Single Family listings in Griffin is $143. The average listing price for Single Family in Griffin is $316,080. To schedule a showing of MLS#7665235 at 124 Ohoopee Drive in Griffin, GA, contact your Windsor Realty agent at 678-395-6700.
Similar Listings Nearby

124 Ohoopee Drive
Griffin, GA

