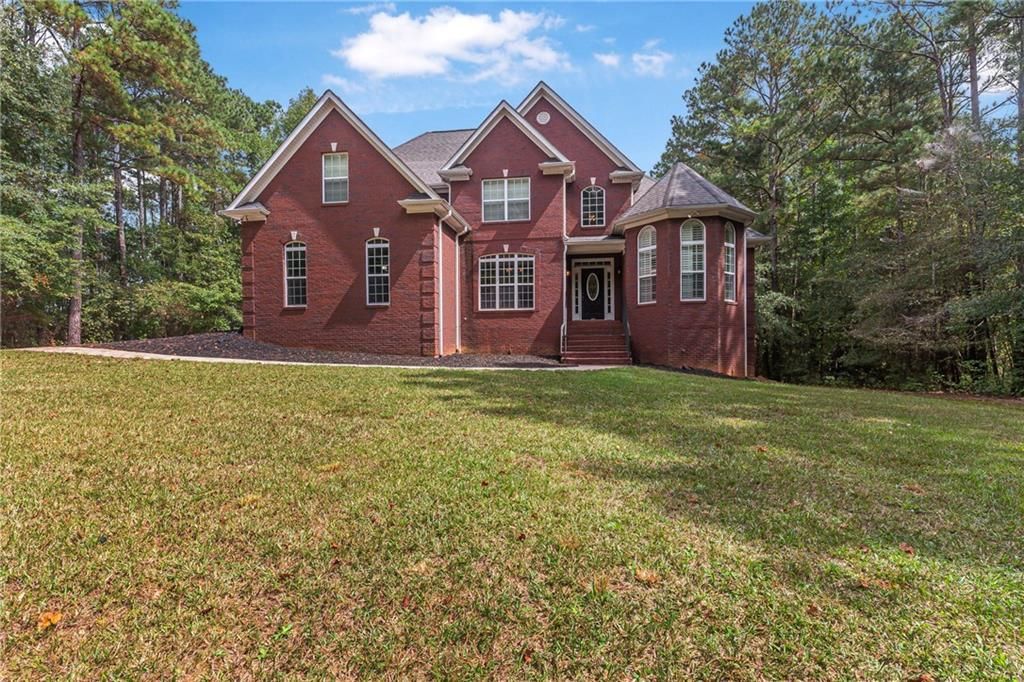Welcome to 933 E Maddox Rd, Griffin, GA. A private estate blending elegance, space, and seclusion on a 2.27 acre lot. Set back from the main road with a long, private driveway, this stunning 4 sided brick home is surrounded by trees on all sides, offering unmatched privacy while still being close to all that Griffin has to offer. The main floor is designed for comfort and convenience, featuring a spacious owner’s suite with a luxurious bathroom and two separate walk in closets, plus an additional guest bedroom and full bath. The heart of the home is a chef’s dream kitchen with a massive island, granite countertops, tile backsplash, and stainless steel appliances. Soaring ceilings add grandeur, with a vaulted ceiling in the living room, a formal dining room for entertaining, and a separate breakfast room for casual meals. Large windows throughout the home bathe each space in natural light. Upstairs, you’ll find a huge bonus room, along with two additional bedrooms that share a full bath, perfect for family or guests. The full basement is mostly finished with electrical and drywall already in place and includes a walkout design with an additional single car garage, adding incredible flexibility for future expansion, a workshop, or recreation space. Outdoor living shines here: enjoy the expansive front and back yards, a gazebo with ceiling fan and seating area, a fire pit for gatherings, and a storage shed. The property also includes a full 2-car garage on the main level, making a total of three garages. This estate sits on a private, tree lined lot that feels like a retreat, yet it’s only minutes from downtown Griffin’s shops, restaurants, historic district, and cultural attractions, as well as nearby parks, golf, and trails for outdoor recreation. It’s the rare blend of privacy, space, and convenience, ready to welcome its next owner. This home absolutely WONT last. Priced to SELL!
Current real estate data for Single Family in Griffin as of Oct 21, 2025
135
Single Family Listed
87
Avg DOM
136
Avg $ / SqFt
$316,894
Avg List Price
Property Details
Price:
$399,900
MLS #:
7660402
Status:
Active
Beds:
5
Baths:
3
Type:
Single Family
Subtype:
Single Family Residence
Subdivision:
Hickory Cove
Listed Date:
Oct 6, 2025
Total Sq Ft:
2,747
Year Built:
2005
Schools
Elementary School:
Crescent Road
Middle School:
Rehoboth Road
High School:
Spalding
Interior
Appliances
Other
Bathrooms
3 Full Bathrooms
Cooling
Central Air
Fireplaces Total
2
Flooring
Carpet, Hardwood, Tile
Heating
Central
Laundry Features
Laundry Room, Main Level
Exterior
Architectural Style
Traditional
Community Features
Other
Construction Materials
Brick 4 Sides, Brick Veneer
Exterior Features
Other
Other Structures
Gazebo, Shed(s)
Parking Features
Garage
Roof
Shingle
Security Features
None
Financial
Tax Year
2024
Taxes
$7,408
Map
Contact Us
Mortgage Calculator
Community
- Address933 E Maddox Road Griffin GA
- SubdivisionHickory Cove
- CityGriffin
- CountySpalding – GA
- Zip Code30224
Subdivisions in Griffin
- Amberwoods
- Autumn Ridge
- Bailey Woods
- Baptist Camp Acres
- Barrons 1st Add
- Beatty Hills
- Beville
- Blake
- Cabin Creek Estates
- Camp Stevens
- Club at Shoal Creek
- Coldwater Creek
- Crescent Village
- Crompton Highland Mills
- D J Arnold
- David Franklin Castile III Sur
- Deerlake
- Dundee Mill Prop
- Edwards Subdivision
- Forrest Hills
- Fox Crossing
- Griffin
- Griffin Heights
- Hallmark Hills
- Hillandale
- Holliday Pass
- Huntington
- HUNTINGTON SOUTH
- Hunts Mill Estates
- J R Thomas S/D
- Jordan Heights
- Kendrick
- lake avenue
- Lexington Square
- Lexington Square Community
- Lyndon Park
- Manley S/D
- N_a
- non
- None Listed
- NOTTINGHAM ESTATES
- parliament place
- POPLAR POINTE
- Prop Dundee Mills Inc
- Pursley
- Raventree
- Riley Heights
- River Falls
- Runaway Lake Estate
- Shady Hills
- Shoal Creek
- Sun City
- Sun City Peachtree
- SUN CITY PEACHTREE SEC 1A
- Sunnyside
- Teamon Village
- Terrace Heights
- THE MEADOWS
- Thomaston Cotton Mills
- Thomaston Mill Prop
- Vineyard Park
- WALKER’S MILL ESTATES
- Waterford Ellis
- Wesley Hills
- Westminster Hills
- Westmoor
- Wills Walk
- Wills Walk Ph II
Property Summary
- Located in the Hickory Cove subdivision, 933 E Maddox Road Griffin GA is a Single Family for sale in Griffin, GA, 30224. It is listed for $399,900 and features 5 beds, 3 baths, and has approximately 0 square feet of living space, and was originally constructed in 2005. The average price per square foot for Single Family listings in Griffin is $136. The average listing price for Single Family in Griffin is $316,894. To schedule a showing of MLS#7660402 at 933 E Maddox Road in Griffin, GA, contact your Windsor Realty agent at 678-395-6700.
Similar Listings Nearby

933 E Maddox Road
Griffin, GA

