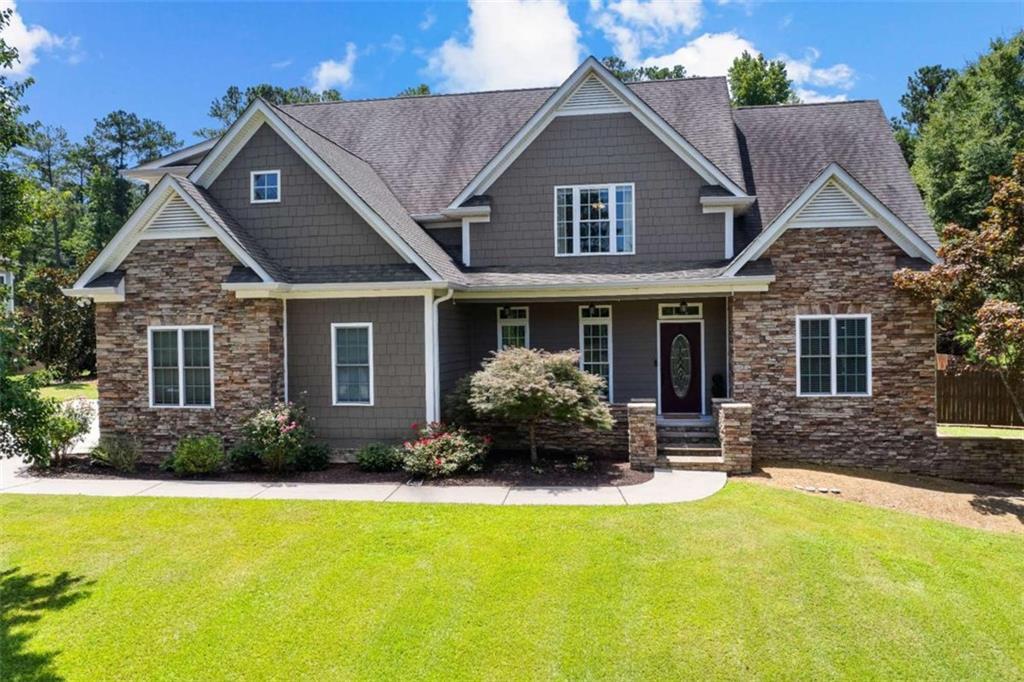Welcome to Deer Lake Estates – Pike County School District! With Preferred Lender Incentives Available – Let’s Make Your 2026 Move Easier. This stunning craftsman-style retreat offers privacy, exclusivity, and space for everyone-perfect for creating holiday memories. Imagine celebrating Christmas in your new home, gathered around the cozy fireplace in the vaulted great room or enjoying festive dinners in the formal dining room with classic coffered ceilings. Highlights: * 4+ Bedrooms & Multiple Baths for comfort and privacy * Chef’s kitchen with granite countertops, custom cabinetry, and stainless-steel appliances * Main-floor primary suite with spa-like bath and oversized walk-in closet * Upstairs loft, bonus room, and private suite for multi-generational living * Move-in ready in the highly sought-after Deer Lake Estates subdivision Don’t wait-schedule your tour today and make this dream home yours before the holidays! Ask about Lender incentives
Make your move to Deer Lake Estates even easier with this incredible price adjustment. This stunning craftsman-style retreat offers privacy, exclusivity, and space for everyone—perfect for creating holiday memories.
Imagine celebrating Christmas in your new home, gathered around the cozy fireplace in the vaulted great room or enjoying festive dinners in the formal dining room with classic coffered ceilings.
Highlights:
• 4+ Bedrooms & Multiple Baths for comfort and privacy
• Chef’s kitchen with granite countertops, custom cabinetry, and stainless-steel appliances
• Main-floor primary suite with spa-like bath and oversized walk-in closet
• Upstairs loft, bonus room, and private suite for multi-generational living
• Move-in ready in the highly sought-after Deer Lake Estates subdivision
Don’t wait—schedule your tour today and make this dream home yours before the holidays!
Make your move to Deer Lake Estates even easier with this incredible price adjustment. This stunning craftsman-style retreat offers privacy, exclusivity, and space for everyone—perfect for creating holiday memories.
Imagine celebrating Christmas in your new home, gathered around the cozy fireplace in the vaulted great room or enjoying festive dinners in the formal dining room with classic coffered ceilings.
Highlights:
• 4+ Bedrooms & Multiple Baths for comfort and privacy
• Chef’s kitchen with granite countertops, custom cabinetry, and stainless-steel appliances
• Main-floor primary suite with spa-like bath and oversized walk-in closet
• Upstairs loft, bonus room, and private suite for multi-generational living
• Move-in ready in the highly sought-after Deer Lake Estates subdivision
Don’t wait—schedule your tour today and make this dream home yours before the holidays!
Current real estate data for Single Family in Griffin as of Dec 10, 2025
129
Single Family Listed
97
Avg DOM
$295,052
Avg List Price
Property Details
Price:
$569,800
MLS #:
7620369
Status:
Active
Beds:
4
Baths:
4
Type:
Single Family
Subtype:
Single Family Residence
Subdivision:
Deerlake
Listed Date:
Jul 13, 2025
Total Sq Ft:
3,193
Year Built:
2008
Schools
Elementary School:
Pike County
Middle School:
Pike County
High School:
Pike County
Interior
Appliances
Dishwasher, Electric Water Heater, Microwave, Refrigerator
Bathrooms
3 Full Bathrooms, 1 Half Bathroom
Cooling
Ceiling Fan(s), Central Air, Electric, Heat Pump
Fireplaces Total
1
Flooring
Ceramic Tile, Hardwood
Heating
Central, Electric, Heat Pump
Laundry Features
In Kitchen, Laundry Room
Exterior
Architectural Style
Craftsman
Community Features
Homeowners Assoc, Lake, Playground
Construction Materials
Cement Siding, Concrete, Stone
Exterior Features
Other, Private Yard
Other Structures
None
Parking Features
Attached, Garage, Garage Door Opener, Garage Faces Side, Kitchen Level, Parking Pad, Storage
Parking Spots
2
Roof
Composition
Security Features
Carbon Monoxide Detector(s), Security Service, Smoke Detector(s)
Financial
HOA Fee
$500
HOA Fee 2
$500
HOA Frequency
Annually
Tax Year
2024
Taxes
$4,320
Map
Contact Us
Mortgage Calculator
Community
- Address534 Deerlake Drive Griffin GA
- SubdivisionDeerlake
- CityGriffin
- CountyPike – GA
- Zip Code30224
Subdivisions in Griffin
- Amberwoods
- Autumn Ridge
- Bailey Woods
- Baptist Camp Acres
- Barrons 1st Add
- Beatty Hills
- Beville
- Blake
- Cabin Creek Estates
- Camp Stevens
- Club at Shoal Creek
- Coldwater Creek
- Crescent Village
- Crompton Highland Mills
- D J Arnold
- David Franklin Castile III Sur
- Deerlake
- Dundee Mill Prop
- Edwards Subdivision
- Forrest Hills
- Fox Crossing
- Griffin
- Griffin Heights
- Hallmark Hills
- Hillandale
- Holliday Pass
- Huntington
- HUNTINGTON SOUTH
- Hunts Mill Estates
- J R Thomas S/D
- Jordan Heights
- Kendrick
- lake avenue
- Lexington Square
- Lexington Square Community
- Lyndon Park
- Manley S/D
- N_a
- non
- None Listed
- NOTTINGHAM ESTATES
- parliament place
- POPLAR POINTE
- Prop Dundee Mills Inc
- Pursley
- Raventree
- Riley Heights
- River Falls
- Runaway Lake Estate
- Shady Hills
- Shoal Creek
- Sun City
- Sun City Peachtree
- SUN CITY PEACHTREE SEC 1A
- Sunnyside
- Teamon Village
- Terrace Heights
- THE MEADOWS
- Thomaston Cotton Mills
- Thomaston Mill Prop
- Vineyard Park
- WALKER’S MILL ESTATES
- Waterford Ellis
- Wesley Hills
- Westminster Hills
- Westmoor
- Wills Walk
- Wills Walk Ph II
Property Summary
- Located in the Deerlake subdivision, 534 Deerlake Drive Griffin GA is a Single Family for sale in Griffin, GA, 30224. It is listed for $569,800 and features 4 beds, 4 baths, and has approximately 0 square feet of living space, and was originally constructed in 2008. The average listing price for Single Family in Griffin is $295,052. To schedule a showing of MLS#7620369 at 534 Deerlake Drive in Griffin, GA, contact your Windsor Realty agent at 678-395-6700.
Similar Listings Nearby

534 Deerlake Drive
Griffin, GA

