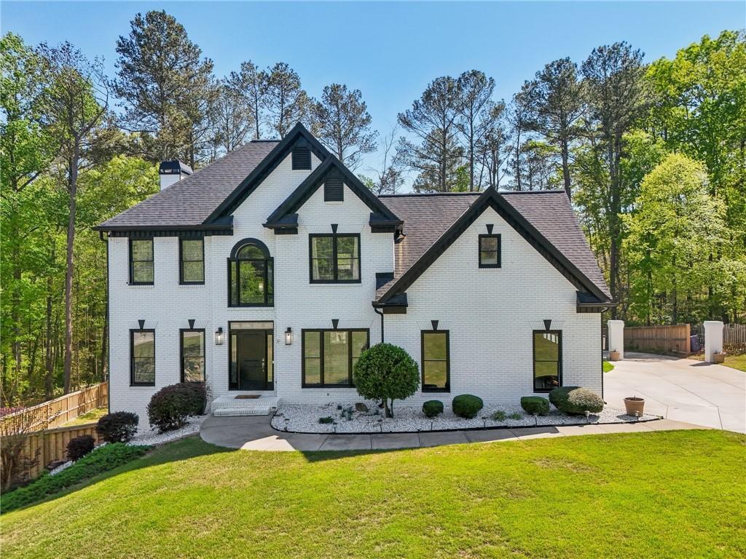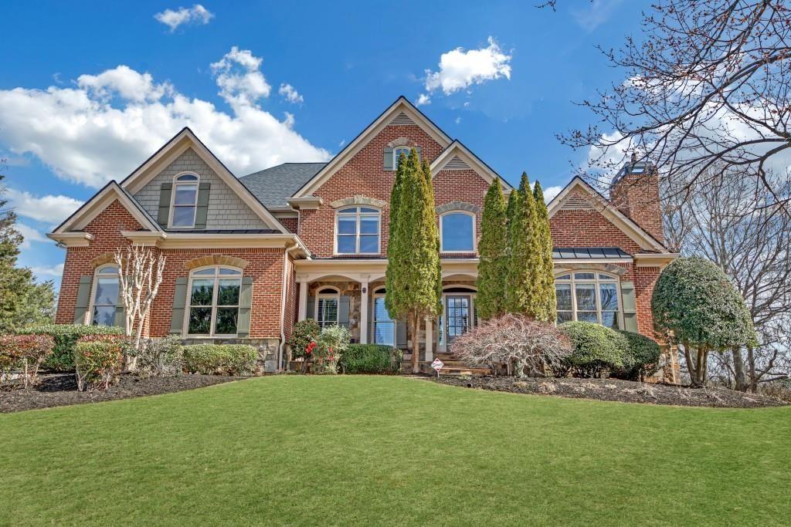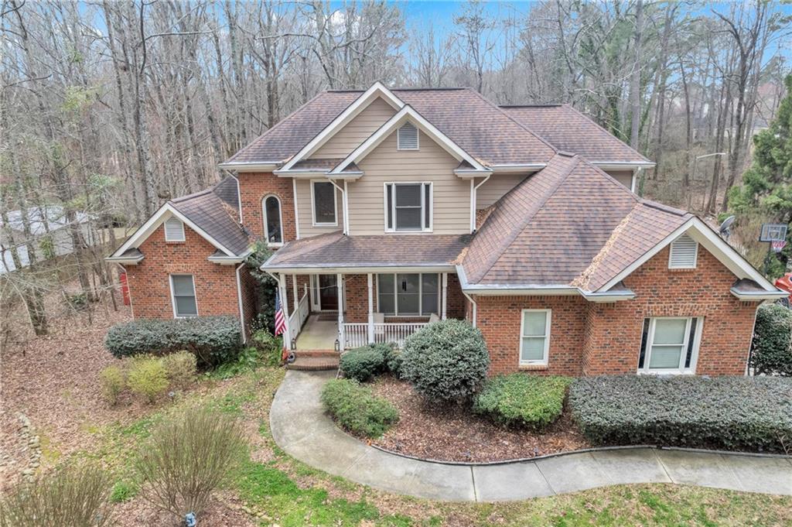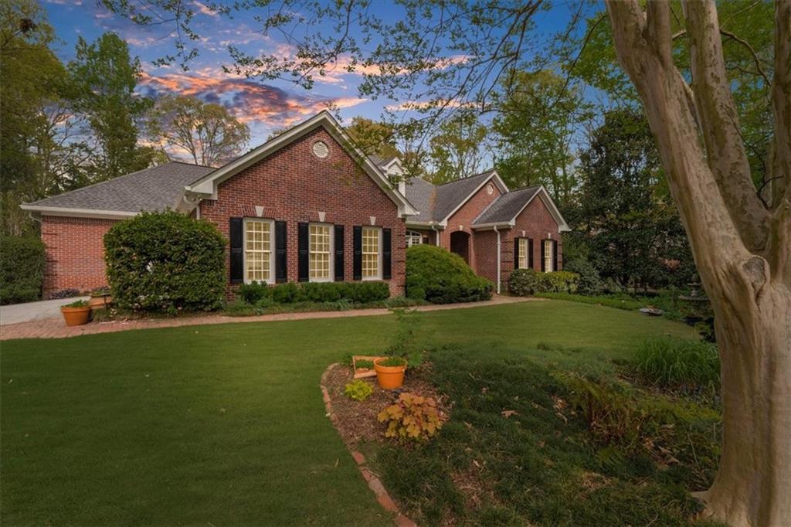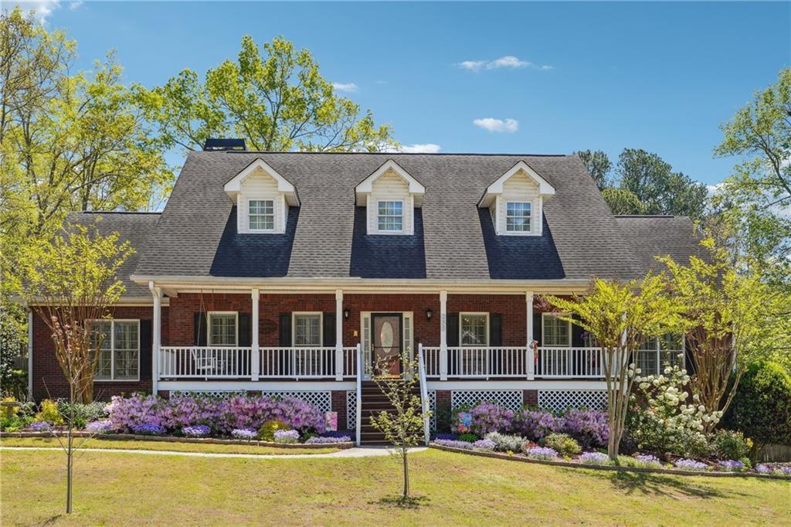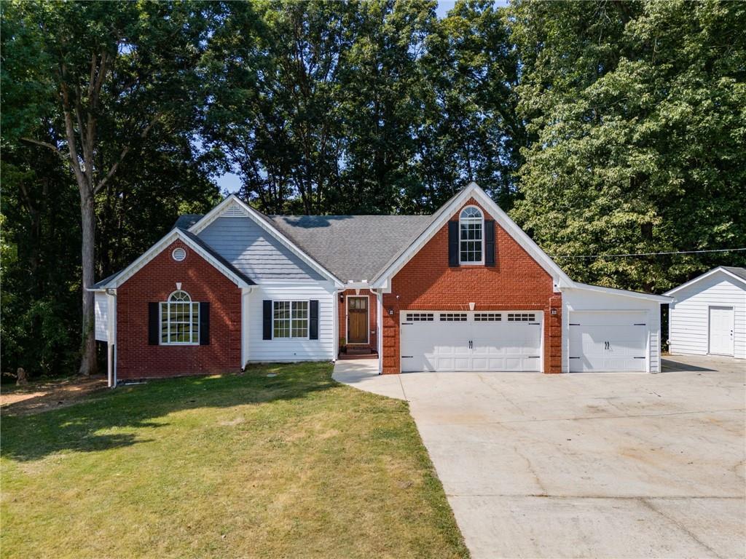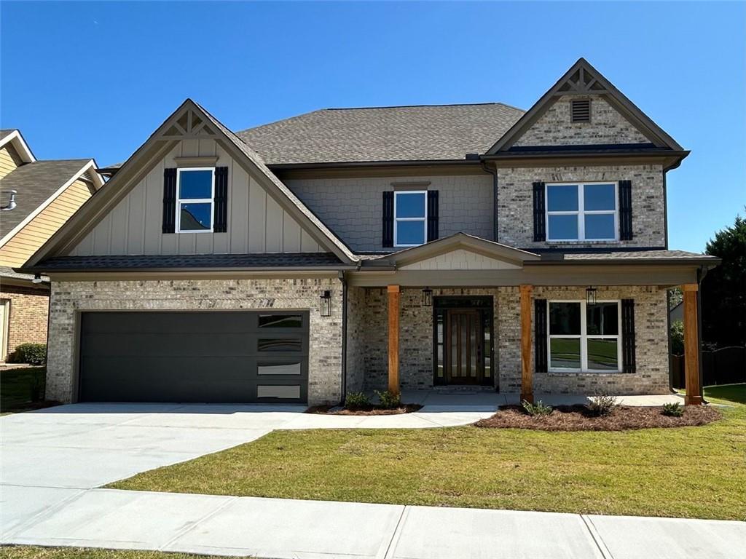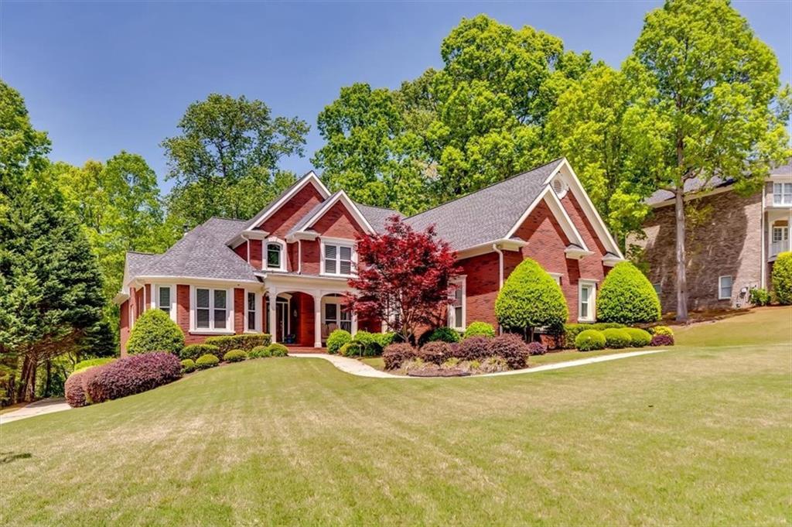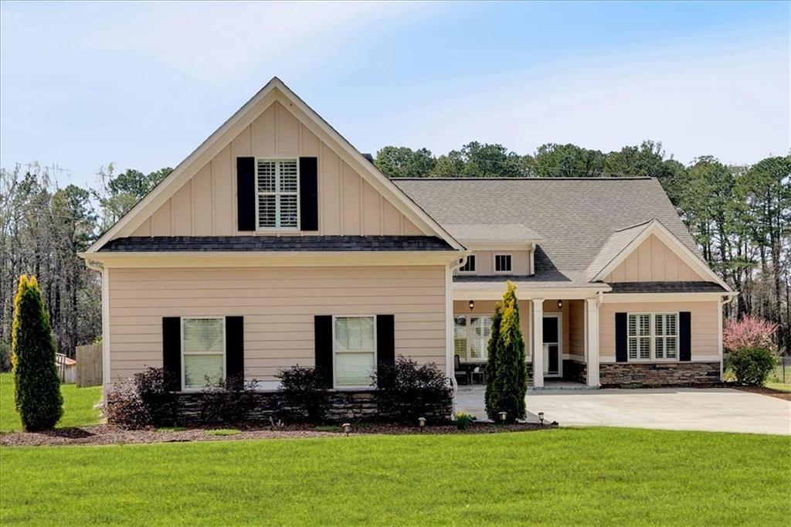This beautifully updated home sits on a sprawling 2.14-acre lot with a serene stream that winds through the backyard—creating a picturesque natural setting and offering privacy, charm, and room to roam. Whether you’re sipping coffee in the morning or enjoying an evening meal, the soothing sound of flowing water provides a peaceful soundtrack from the back deck, making every moment outdoors feel like a retreat. The property also features exceptional curb appeal with freshly painted interiors and exteriors, upgraded exterior lighting, newer siding, gutters, and a recently replaced roof. The side-entry 2-car garage is framed by a beautifully landscaped yard, while the expansive fenced backyard is perfect for a pool, pets, or entertaining.
A keypad entry welcomes you into a grand two-story foyer filled with natural light. The main level features custom marble look flooring throughout, a separate dining room, a dedicated office with double doors, and a living room with a brick fireplace, creating a warm and inviting space for gatherings. The open-concept kitchen has quartz countertops, a stylish tile backsplash, and easy flow into the breakfast area and living room. A laundry room and half bath are conveniently located on the main floor. Step right out onto the spacious back deck—perfect for outdoor dining, entertaining, or simply relaxing while listening to the gentle stream flowing just beyond the trees.
Upstairs, LVP flooring flows throughout the entire level, adding style and durability to every room. The oversized primary suite offers a peaceful retreat, complete with a dual vanity, separate whirlpool tub, walk-in shower, and a spacious walk-in closet with custom built-ins. Each of the secondary bedrooms features spacious closets and ceiling fans, including one oversized bedroom that offers versatility and comfort. The additional full bath is thoughtfully designed with modern tile and a walk-in shower, perfectly situated to serve the secondary bedrooms.
Other highlights include a sprinkler system, wired camera setup, 2024 HVAC service, and an unfinished basement, providing additional potential for future expansion. With an abundance of windows and natural light throughout, this home offers comfort, style, and functionality in every room.
Conveniently located in a swim and tennis community near great shopping and recreation, you’ll enjoy easy access to The Shoppes at Webb Gin and Grayson Village Shopping Center, as well as major routes like GA-20 and I-85 for commuting or travel. Outdoor enthusiasts will appreciate the nearby Chandler Lake Loop, a favorite local trail, and Grayson Community Park, which offers walking paths, open green spaces, and recreational facilities for all ages. Additionally, the home is ideally situated near highly regarded schools, making it a wonderful location for families.
A keypad entry welcomes you into a grand two-story foyer filled with natural light. The main level features custom marble look flooring throughout, a separate dining room, a dedicated office with double doors, and a living room with a brick fireplace, creating a warm and inviting space for gatherings. The open-concept kitchen has quartz countertops, a stylish tile backsplash, and easy flow into the breakfast area and living room. A laundry room and half bath are conveniently located on the main floor. Step right out onto the spacious back deck—perfect for outdoor dining, entertaining, or simply relaxing while listening to the gentle stream flowing just beyond the trees.
Upstairs, LVP flooring flows throughout the entire level, adding style and durability to every room. The oversized primary suite offers a peaceful retreat, complete with a dual vanity, separate whirlpool tub, walk-in shower, and a spacious walk-in closet with custom built-ins. Each of the secondary bedrooms features spacious closets and ceiling fans, including one oversized bedroom that offers versatility and comfort. The additional full bath is thoughtfully designed with modern tile and a walk-in shower, perfectly situated to serve the secondary bedrooms.
Other highlights include a sprinkler system, wired camera setup, 2024 HVAC service, and an unfinished basement, providing additional potential for future expansion. With an abundance of windows and natural light throughout, this home offers comfort, style, and functionality in every room.
Conveniently located in a swim and tennis community near great shopping and recreation, you’ll enjoy easy access to The Shoppes at Webb Gin and Grayson Village Shopping Center, as well as major routes like GA-20 and I-85 for commuting or travel. Outdoor enthusiasts will appreciate the nearby Chandler Lake Loop, a favorite local trail, and Grayson Community Park, which offers walking paths, open green spaces, and recreational facilities for all ages. Additionally, the home is ideally situated near highly regarded schools, making it a wonderful location for families.
Listing Provided Courtesy of Keller Williams Realty Community Partners
Property Details
Price:
$565,000
MLS #:
7556956
Status:
Active
Beds:
4
Baths:
3
Address:
1961 Flowering Drive
Type:
Single Family
Subtype:
Single Family Residence
Subdivision:
Wisteria Place
City:
Grayson
Listed Date:
Apr 17, 2025
State:
GA
Finished Sq Ft:
3,380
Total Sq Ft:
3,380
ZIP:
30017
Year Built:
1997
Schools
Elementary School:
Cooper
Middle School:
McConnell
High School:
Archer
Interior
Appliances
Dishwasher, Disposal, Electric Range, Microwave, Self Cleaning Oven
Bathrooms
2 Full Bathrooms, 1 Half Bathroom
Cooling
Central Air
Fireplaces Total
1
Flooring
Luxury Vinyl, Marble
Heating
Forced Air, Natural Gas
Laundry Features
Laundry Room, Main Level
Exterior
Architectural Style
Traditional
Community Features
Homeowners Assoc, Playground, Pool, Sidewalks, Street Lights, Tennis Court(s)
Construction Materials
Brick Front
Exterior Features
Lighting, Rain Gutters
Other Structures
None
Parking Features
Driveway, Garage, Garage Faces Side, Kitchen Level, Level Driveway
Roof
Composition
Security Features
Carbon Monoxide Detector(s), Smoke Detector(s)
Financial
HOA Fee
$396
HOA Frequency
Annually
HOA Includes
Maintenance Grounds, Swim, Tennis
Initiation Fee
$400
Tax Year
2024
Taxes
$6,700
Map
Contact Us
Mortgage Calculator
Similar Listings Nearby
- 2740 Heritage Bend Court
Grayson, GA$730,000
1.80 miles away
- 1811 Mcconnell Road
Grayson, GA$710,000
1.06 miles away
- 1410 Daley Ridge Court
Lawrenceville, GA$700,000
1.75 miles away
- 255 HELENS MANOR Drive
Lawrenceville, GA$700,000
1.64 miles away
- 2957 Berry Road
Loganville, GA$699,900
1.53 miles away
- 1534 STARGRASS Drive
Grayson, GA$698,000
1.44 miles away
- 3066 May Bridge Lane
Loganville, GA$619,900
1.88 miles away
- 455 Tennyson Knoll
Grayson, GA$610,000
0.20 miles away
- 2767 Camp Mitchell Road
Loganville, GA$599,000
1.17 miles away
- 882 Nestling Drive
Lawrenceville, GA$599,000
1.63 miles away

1961 Flowering Drive
Grayson, GA
LIGHTBOX-IMAGES

