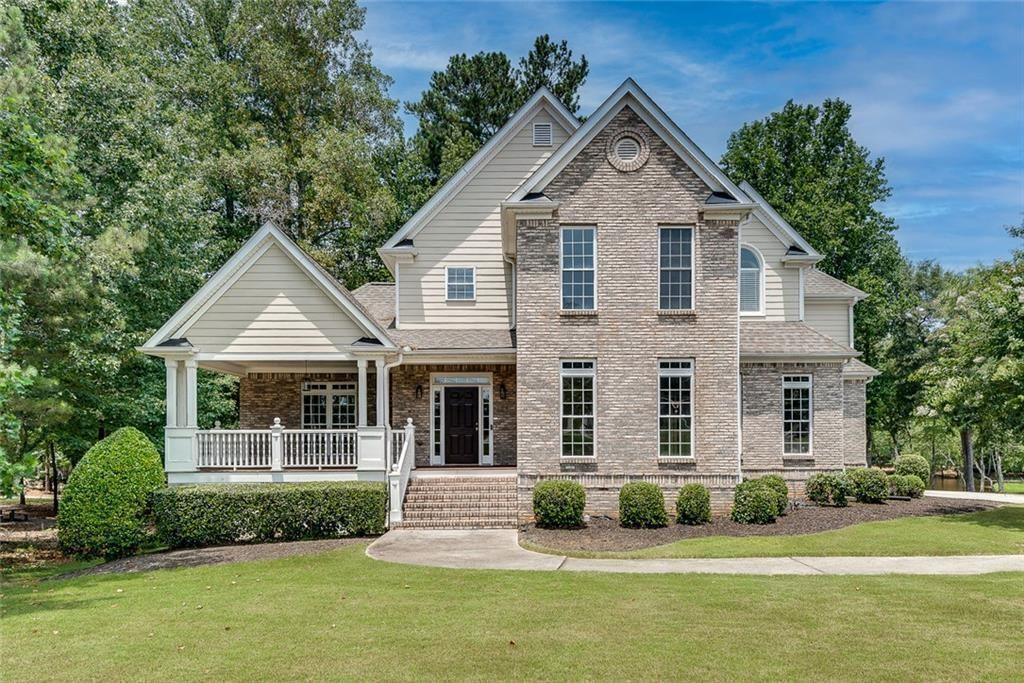BACK ON THE MARKET – BUYERS’ HOME DID NOT SELL. Experience the perfect blend of luxury, comfort, and serene living in this beautifully remodeled brick home nestled on a quiet community lake in Grayson, in Wellington Walk neighborhood. Featuring 4 bedrooms, 4.5 bathrooms, and over 4,800 sq ft of thoughtfully updated living space, this home offers everything you need and more. Inside, you’ll find refinished hardwood floors, 9-foot ceilings, and large windows providing abundant natural light throughout. The family room features a tray ceiling, marble fireplace, custom crown molding, and French doors that lead to the deck overlooking the lake—ideal for peaceful mornings or sunset gatherings. The kitchen has been stylishly remodeled with granite countertops, glass tile backsplash, newer appliances, and a generous pantry, opening to a large keeping room with peaceful lake views, perfect for casual living. Additional living spaces include a formal dining room and a versatile living room or office. Upstairs, the home offers spacious, light-filled bedrooms with newer carpeting throughout, and a large tiled laundry room with sink. The front guest suite features a generous walk-in closet and a beautifully appointed ensuite bath, offering comfort and privacy for guests. The primary suite is a luxurious retreat, with an expansive bedroom, abundant windows overlooking the lake, two large walk-in closets, and an elegantly updated bathroom featuring vaulted ceiling with a large window, double vanities, marble tiling, and a soaker tub designed for relaxation. The additional secondary bedrooms are equally inviting, each with ample closet space, charming lake views, and access to an updated shared bathroom. The terrace level, recently finished with care and style, adds 1,200 sq ft of versatile living space plus a full bathroom. Featuring a decorative fireplace, natural light, and a studio space, it’s ideal for recreation, entertaining, or simply unwinding in comfort. There is also access to over 200 sq ft of unfinished storage space. Enjoy beautifully landscaped front and back yards, with direct access to the walking trail around the lake. The home also features a large front porch, rear deck, a large side-entry garage, a newer roof, HVAC, and water heater, and a Vivent security system with 6 exterior cameras. With timeless design, thoughtful updates, and an unbeatable lakefront setting, this home is a rare gem.
Current real estate data for Single Family in Grayson as of Dec 01, 2025
143
Single Family Listed
73
Avg DOM
$548,438
Avg List Price
Property Details
Price:
$649,000
MLS #:
7611991
Status:
Active
Beds:
4
Baths:
5
Type:
Single Family
Subtype:
Single Family Residence
Subdivision:
WELLINGTON WALK
Listed Date:
Jul 9, 2025
Total Sq Ft:
4,821
Year Built:
2000
Schools
Elementary School:
Starling
Middle School:
Couch
High School:
Grayson
Interior
Appliances
Dishwasher, Disposal, Microwave
Bathrooms
4 Full Bathrooms, 1 Half Bathroom
Cooling
Central Air
Fireplaces Total
2
Flooring
Carpet, Hardwood, Tile
Heating
Central
Laundry Features
Upper Level
Exterior
Architectural Style
Traditional
Community Features
Lake, Playground, Pool, Sidewalks, Street Lights, Tennis Court(s)
Construction Materials
Concrete, Brick
Exterior Features
Other
Other Structures
None
Parking Features
Attached, Garage
Parking Spots
2
Roof
Shingle, Composition
Security Features
Smoke Detector(s)
Financial
HOA Fee
$655
HOA Frequency
Annually
HOA Includes
Tennis, Swim
Initiation Fee
$655
Tax Year
2024
Taxes
$7,489
Map
Contact Us
Mortgage Calculator
Community
- Address917 Mount McKinley Way Grayson GA
- SubdivisionWELLINGTON WALK
- CityGrayson
- CountyGwinnett – GA
- Zip Code30017
Subdivisions in Grayson
- Arbors At Crestview
- ARBORS/CRESTVIEW 01
- Arbors/Grayson Sub
- Aspen Grove
- Bennett Park
- Brackin Trace
- Brownsmill
- Brownstones at the Railyard
- Chandler Bluff
- Clark Lake
- CLARK LAKE VILLAGE
- Cooper Lakes
- Cooper Springs
- Crestview Acres
- Dove Lake
- Enclave Glenn Meadow
- Estates/Chandler Woods
- FALCON RIDGE
- Grayfield
- Grayson
- GRAYSON MEADOWS
- Graystone Village
- Graystone Vlg Sub
- Grey Stone Manor
- Hawthorn Glen
- Haynes Creek
- Haynes Crossing
- Haynescrest
- HERITAGE AT GRAYSON
- Hillside Crossing
- Ivey Parc
- John Esco Sub
- LAKEVIEW WALK
- Leighs Grove
- Madison Park
- Northforke Plantation
- Old Town Grayson
- Overlook at Kennerly Lake
- Parkside at Grayson
- PEBBLE CREEK
- Pebble Creek Farm
- Pebble Creek Farms
- Phillips Estates
- Pine Grove Village
- Pinehurst
- Pinehurst at Lakeview
- Pinehurst Trace
- Pines at Crestview
- Ridgedale Estates 01
- Saddle Club Estate
- Saddle Club Estates
- Sawyer Farms
- Summerlake
- Swan Lake
- Swan Lake1
- The Enclave at Cooper Creek
- The Estates at Chandler Woods
- The Oaks at Lakeview
- Turtle
- Turtle Cove
- Villas at Pebble Creek Farm
- Waterton
- Wedgewood Estates
- Wellington Park
- Wellington Walk
- Westwood Crossing
- WHEATFIELDS
- Wheatfields Community
- Wheatfields Reserve
- Willow Trace
- Wilshire Manor
- Windsor Creek
- WINDSOR PLACE
- Wisteria Place
- WOODLAND BROOK
Property Summary
- Located in the WELLINGTON WALK subdivision, 917 Mount McKinley Way Grayson GA is a Single Family for sale in Grayson, GA, 30017. It is listed for $649,000 and features 4 beds, 5 baths, and has approximately 0 square feet of living space, and was originally constructed in 2000. The average listing price for Single Family in Grayson is $548,438. To schedule a showing of MLS#7611991 at 917 Mount McKinley Way in Grayson, GA, contact your Windsor Realty agent at 678-395-6700.
Similar Listings Nearby

917 Mount McKinley Way
Grayson, GA

