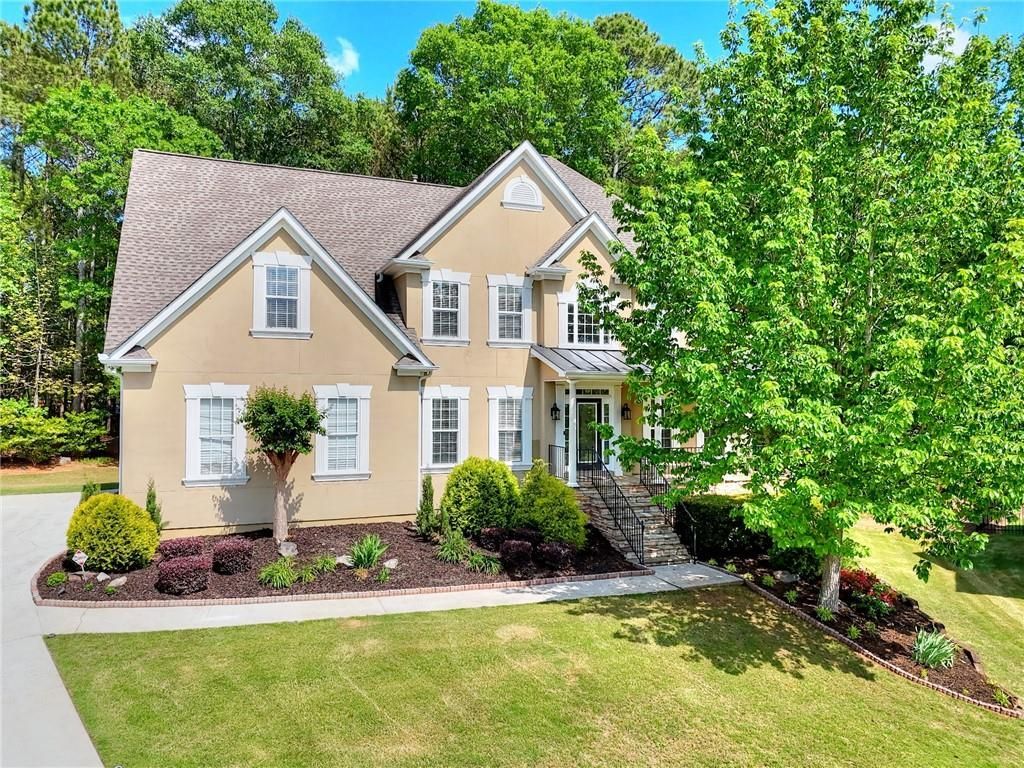Spacious & Stylish Home in the Grayson High School Cluster!
Welcome to your dream home in one of Gwinnett County’s most desirable school zones! Nestled in a quiet, established neighborhood, this expansive 4-bedroom, 2.5-bath home offers over 4,000 square feet of thoughtfully designed living space—perfect for modern living and entertaining.
Step into the grand two-story foyer and feel instantly at home. The main level features a formal dining room, a bright and airy breakfast nook, and a generous family room centered around a cozy fireplace—ideal for gathering with loved ones. A dedicated home office and a versatile secondary living area each feature dramatic black accent walls for a bold, modern flair. Prefer a lighter look? These rooms are easily customizable to match your personal style.
Upstairs, unwind in the oversized primary suite with a private sitting area—your retreat. The spa-inspired en-suite bathroom includes a soaking tub, separate shower, and dual vanities. Three additional bedrooms offer flexibility for family, guests, or remote work needs.
Downstairs, the finished basement delivers even more living space, ready to be transformed into a game room, gym, media lounge, or guest suite—whatever suits your lifestyle!
Highlights You’ll Love:
Located in the award-winning Grayson High, Bay Creek Middle & Trip Elementary school cluster
Peaceful neighborhood with mature landscaping and large lots
Expansive backyard—ideal for entertaining, gardening, or play
2-car garage with ample storage space
Convenient to parks, shopping, dining, and recreation
This home is priced with your future updates in mind, allowing you to personalize and add value without paying a premium for someone else’s choices. With space, style, and unbeatable location, this is the opportunity you’ve been waiting for.
Schedule your private tour today and imagine the possibilities!
Welcome to your dream home in one of Gwinnett County’s most desirable school zones! Nestled in a quiet, established neighborhood, this expansive 4-bedroom, 2.5-bath home offers over 4,000 square feet of thoughtfully designed living space—perfect for modern living and entertaining.
Step into the grand two-story foyer and feel instantly at home. The main level features a formal dining room, a bright and airy breakfast nook, and a generous family room centered around a cozy fireplace—ideal for gathering with loved ones. A dedicated home office and a versatile secondary living area each feature dramatic black accent walls for a bold, modern flair. Prefer a lighter look? These rooms are easily customizable to match your personal style.
Upstairs, unwind in the oversized primary suite with a private sitting area—your retreat. The spa-inspired en-suite bathroom includes a soaking tub, separate shower, and dual vanities. Three additional bedrooms offer flexibility for family, guests, or remote work needs.
Downstairs, the finished basement delivers even more living space, ready to be transformed into a game room, gym, media lounge, or guest suite—whatever suits your lifestyle!
Highlights You’ll Love:
Located in the award-winning Grayson High, Bay Creek Middle & Trip Elementary school cluster
Peaceful neighborhood with mature landscaping and large lots
Expansive backyard—ideal for entertaining, gardening, or play
2-car garage with ample storage space
Convenient to parks, shopping, dining, and recreation
This home is priced with your future updates in mind, allowing you to personalize and add value without paying a premium for someone else’s choices. With space, style, and unbeatable location, this is the opportunity you’ve been waiting for.
Schedule your private tour today and imagine the possibilities!
Listing Provided Courtesy of NorthGroup Real Estate
Property Details
Price:
$510,000
MLS #:
7589594
Status:
Active Under Contract
Beds:
4
Baths:
3
Address:
2260 Cobble Creek Lane
Type:
Single Family
Subtype:
Single Family Residence
Subdivision:
Pebble Creek Farm
City:
Grayson
Listed Date:
May 31, 2025
State:
GA
Total Sq Ft:
4,075
ZIP:
30017
Year Built:
2000
Schools
Elementary School:
Trip
Middle School:
Bay Creek
High School:
Grayson
Interior
Appliances
Dishwasher, Disposal
Bathrooms
2 Full Bathrooms, 1 Half Bathroom
Cooling
Central Air
Fireplaces Total
1
Flooring
Carpet, Hardwood
Heating
Central
Laundry Features
Laundry Closet, Upper Level
Exterior
Architectural Style
Contemporary
Community Features
Homeowners Assoc, Pool, Tennis Court(s)
Construction Materials
Brick Front
Exterior Features
Balcony
Other Structures
None
Parking Features
Driveway, Garage, Garage Door Opener, Garage Faces Side
Roof
Shingle
Security Features
None
Financial
HOA Fee
$575
HOA Fee 2
$575
HOA Frequency
Annually
Initiation Fee
$262
Tax Year
2024
Taxes
$7,167
Map
Contact Us
Mortgage Calculator
Similar Listings Nearby
- 1292 GREEN TURF Drive
Snellville, GA$650,000
1.67 miles away
- 211 Graymist Path
Loganville, GA$649,900
1.95 miles away
- 917 Mount McKinley Way
Grayson, GA$649,000
1.37 miles away
- 1304 Swallows Walk
Grayson, GA$610,000
1.35 miles away
- 2520 Cobble Creek Lane
Grayson, GA$588,000
0.32 miles away
- 1615 Mount Mckinley Drive
Grayson, GA$585,000
1.39 miles away
- 2326 Britt Street
Grayson, GA$580,000
1.11 miles away
- 480 Brown Dove Lane
Grayson, GA$579,900
1.21 miles away
- 1060 Windsor Creek Drive
Grayson, GA$579,000
0.85 miles away
- 1021 Reddy Farm Road
Grayson, GA$575,000
0.55 miles away

2260 Cobble Creek Lane
Grayson, GA
LIGHTBOX-IMAGES

















































































































































































































































































































































































































































































































































































































































































