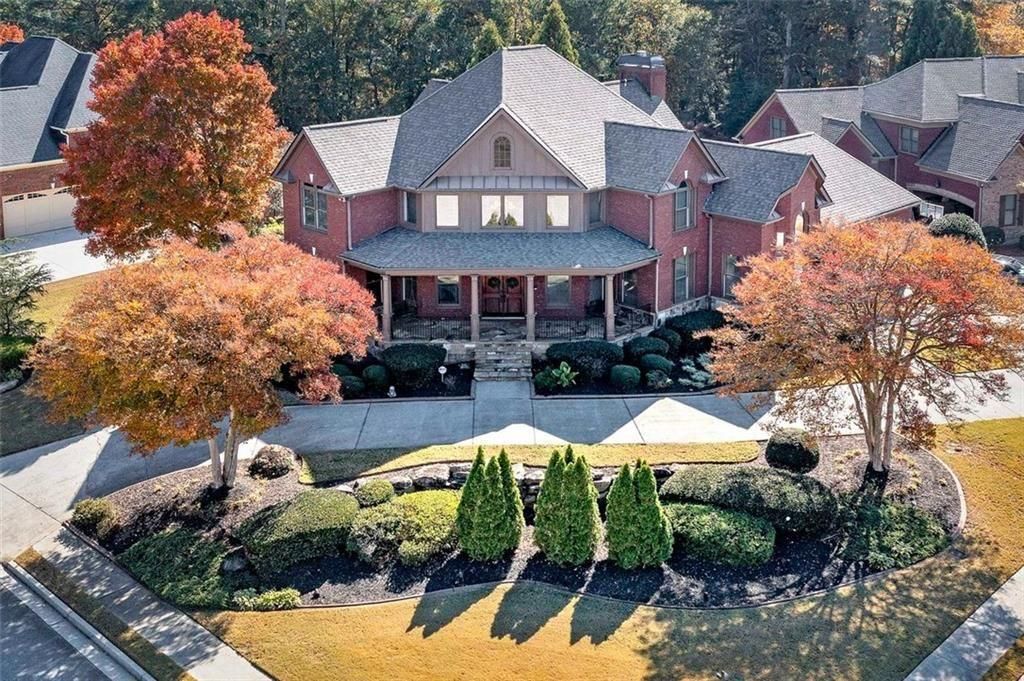Schedule to see this one-of-a-kind showstopper home! This is the most amazing house on the block in the highly sought after Heritage at Grayson Subdivision and within walking distance to the elementary school! SELLER IS WILLING TO NEGOTIATE A 2-1 BUYDOWN WITH AN ACCEPTABLE OFFER. SELLER IS ALSO PROVIDING A 1-YEAR HOME WARRANTY FOR PEACE OF MIND, PLUS $10,000 THAT CAN BE USED TOWARD CLOSING COSTS OR OTHER ALLOWABLE EXPENSES. This custom four-sided brick corner lot estate stuns from the moment you arrive, with a grand circle driveway and professionally landscaped curb appeal. This home is newly listed below market value. Step inside to two-story ceilings, gleaming new hardwood floors, coffered ceilings, custom iron spindles, and designer finishes. The open-concept white kitchen with granite counters, stainless steel appliances, a hidden walk-in pantry, and views of the family room with a stacked-stone fireplace you will not find anywhere else. The main-level owner’s suite is complete with a fireplace, sitting area, spa-inspired bathroom, private deck access, and a custom California closet. Upstairs offers a catwalk overlooking to the main floor, three spacious bedrooms, each with access to beautiful bathrooms. The finished terrace level is an entertainer’s dream, featuring a theater, billiards room, living room, storage, exercise room, a room with a closet that can be used as bedroom, and a luxurious spa bathroom. From the basement you can use the access to lead into the private fenced in backyard with an outdoor kitchen, double Trex deck, fire pit area, and plenty of sitting and entertainment space to enjoy. Every detail of this home was designed to impress. Imagine yourself hosting unforgettable nights outside, movies in the theatre room, unwinding in your private spa retreat, and living every day like you are on vacation. Homes like this don’t come around often. Come see why this is the most amazing house on the block. Conveniently located to top rated Grayson Schools, shopping, restaurants, gas stations, parks and more. Don’t miss your chance to own this beautiful grand estate!
Current real estate data for Single Family in Grayson as of Jan 15, 2026
112
Single Family Listed
89
Avg DOM
$573,956
Avg List Price
Property Details
Price:
$857,770
MLS #:
7699906
Status:
Active
Beds:
5
Baths:
5
Type:
Single Family
Subtype:
Single Family Residence
Subdivision:
Heritage at Grayson
Listed Date:
Jan 7, 2026
Total Sq Ft:
5,930
Year Built:
2006
Schools
Elementary School:
Grayson
Middle School:
Bay Creek
High School:
Grayson
Interior
Appliances
Dishwasher, Disposal, Double Oven, Gas Cooktop, Microwave, Refrigerator, Trash Compactor
Bathrooms
4 Full Bathrooms, 1 Half Bathroom
Cooling
Ceiling Fan(s), Central Air
Fireplaces Total
2
Flooring
Hardwood, Tile
Heating
Central
Laundry Features
Common Area, Laundry Room, Main Level
Exterior
Architectural Style
Traditional
Community Features
Clubhouse, Homeowners Assoc, Playground, Pool, Tennis Court(s)
Construction Materials
Brick, Brick 4 Sides
Exterior Features
Other
Other Structures
Other
Parking Features
Attached, Garage, Garage Door Opener, Garage Faces Side, Kitchen Level, Level Driveway
Parking Spots
2
Roof
Composition, Shingle
Security Features
Smoke Detector(s)
Financial
HOA Fee
$900
HOA Frequency
Annually
HOA Includes
Maintenance Grounds, Swim, Tennis
Tax Year
2024
Taxes
$9,371
Map
Contact Us
Mortgage Calculator
Community
- Address692 Heritage Post Lane Grayson GA
- SubdivisionHeritage at Grayson
- CityGrayson
- CountyGwinnett – GA
- Zip Code30017
Subdivisions in Grayson
- Arbors At Crestview
- ARBORS/CRESTVIEW 01
- Arbors/Grayson Sub
- Aspen Grove
- Bennett Park
- Brackin Trace
- Brownsmill
- Brownstones at the Railyard
- Chandler Bluff
- Clark Lake
- CLARK LAKE VILLAGE
- Cooper Lakes
- Cooper Springs
- Crestview Acres
- Dove Lake
- Enclave Glenn Meadow
- Estates/Chandler Woods
- FALCON RIDGE
- Grayfield
- Grayson
- GRAYSON MEADOWS
- Graystone Village
- Graystone Vlg Sub
- Grey Stone Manor
- Hawthorn Glen
- Haynes Creek
- Haynes Crossing
- Haynescrest
- HERITAGE AT GRAYSON
- Hillside Crossing
- Ivey Parc
- John Esco Sub
- LAKEVIEW WALK
- Leighs Grove
- Madison Park
- Northforke Plantation
- Old Town Grayson
- Overlook at Kennerly Lake
- Parkside at Grayson
- PEBBLE CREEK
- Pebble Creek Farm
- Pebble Creek Farms
- Phillips Estates
- Pine Grove Village
- Pinehurst
- Pinehurst at Lakeview
- Pinehurst Trace
- Pines at Crestview
- Ridgedale Estates 01
- Saddle Club Estate
- Saddle Club Estates
- Sawyer Farms
- Summerlake
- Swan Lake
- Swan Lake1
- The Enclave at Cooper Creek
- The Estates at Chandler Woods
- The Oaks at Lakeview
- Turtle
- Turtle Cove
- Villas at Pebble Creek Farm
- Waterton
- Wedgewood Estates
- Wellington Park
- Wellington Walk
- Westwood Crossing
- WHEATFIELDS
- Wheatfields Community
- Wheatfields Reserve
- Willow Trace
- Wilshire Manor
- Windsor Creek
- WINDSOR PLACE
- Wisteria Place
- WOODLAND BROOK
Property Summary
- Located in the Heritage at Grayson subdivision, 692 Heritage Post Lane Grayson GA is a Single Family for sale in Grayson, GA, 30017. It is listed for $857,770 and features 5 beds, 5 baths, and has approximately 0 square feet of living space, and was originally constructed in 2006. The average listing price for Single Family in Grayson is $573,956. To schedule a showing of MLS#7699906 at 692 Heritage Post Lane in Grayson, GA, contact your Windsor Realty agent at 678-395-6700.
Similar Listings Nearby

692 Heritage Post Lane
Grayson, GA

