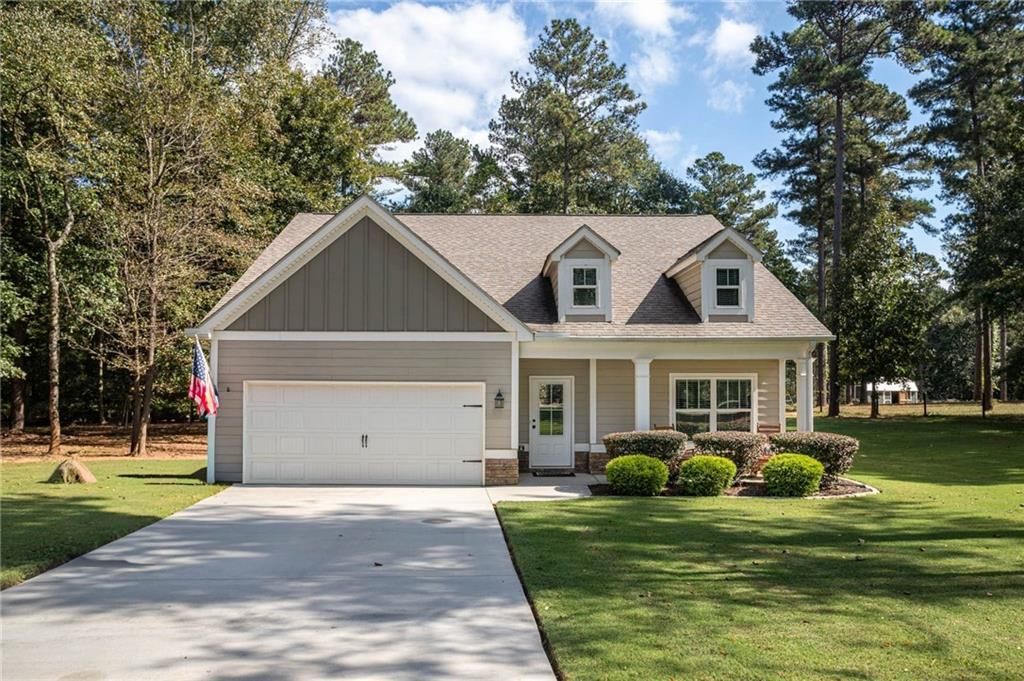Welcome to this beautiful 1.5-story home nestled on 3.4 level acres in Gillsville. Featuring 4 bedrooms and 3 full baths, this spacious property offers comfort and style for every stage of life. The main level includes a light-filled kitchen with granite countertops, a large island, tiled backsplash, eat-in breakfast area, and walk-in pantry. The inviting master suite boasts dual closets, a relaxing garden tub, and a separate shower.
Upstairs, you’ll find the fourth bedroom and a full bath, perfect for guests, teens, or a private home office. The open, airy layout is enhanced by tongue-and-groove doors, while the oversized 12×40 stamped concrete patio extends your living space outdoors—ideal for entertaining or enjoying peaceful evenings.
With its level lot, updated features, and move-in ready condition, this property is truly a gem. Don’t miss the chance to call this gorgeous home your own!
Upstairs, you’ll find the fourth bedroom and a full bath, perfect for guests, teens, or a private home office. The open, airy layout is enhanced by tongue-and-groove doors, while the oversized 12×40 stamped concrete patio extends your living space outdoors—ideal for entertaining or enjoying peaceful evenings.
With its level lot, updated features, and move-in ready condition, this property is truly a gem. Don’t miss the chance to call this gorgeous home your own!
Current real estate data for Single Family in Gillsville as of Oct 08, 2025
8
Single Family Listed
68
Avg DOM
$506,638
Avg List Price
Property Details
Price:
$480,000
MLS #:
7660087
Status:
Active Under Contract
Beds:
4
Baths:
3
Type:
Single Family
Subtype:
Single Family Residence
Listed Date:
Sep 25, 2025
Total Sq Ft:
2,039
Year Built:
2019
Schools
Elementary School:
Banks County
Middle School:
Banks County
High School:
Banks County
Interior
Appliances
Dishwasher, Electric Cooktop, Electric Oven, Electric Range, Microwave
Bathrooms
3 Full Bathrooms
Cooling
Ceiling Fan(s)
Fireplaces Total
1
Flooring
Carpet, Luxury Vinyl
Heating
Electric
Laundry Features
Electric Dryer Hookup, In Hall, Laundry Room, Main Level
Exterior
Architectural Style
Craftsman
Community Features
None
Construction Materials
Cement Siding, Stone
Exterior Features
Private Entrance, Private Yard
Other Structures
None
Parking Features
Attached, Driveway, Garage, Garage Door Opener, Garage Faces Front, Level Driveway
Roof
Composition
Security Features
Smoke Detector(s)
Financial
Tax Year
2024
Taxes
$2,970
Map
Contact Us
Mortgage Calculator
Community
- Address2410 Carson Segars Road Gillsville GA
- SubdivisionNone
- CityGillsville
- CountyBanks – GA
- Zip Code30543
Subdivisions in Gillsville
Property Summary
- Located in the None subdivision, 2410 Carson Segars Road Gillsville GA is a Single Family for sale in Gillsville, GA, 30543. It is listed for $480,000 and features 4 beds, 3 baths, and has approximately 0 square feet of living space, and was originally constructed in 2019. The average listing price for Single Family in Gillsville is $506,638. To schedule a showing of MLS#7660087 at 2410 Carson Segars Road in Gillsville, GA, contact your Windsor Realty agent at 678-395-6700.
Similar Listings Nearby

2410 Carson Segars Road
Gillsville, GA

