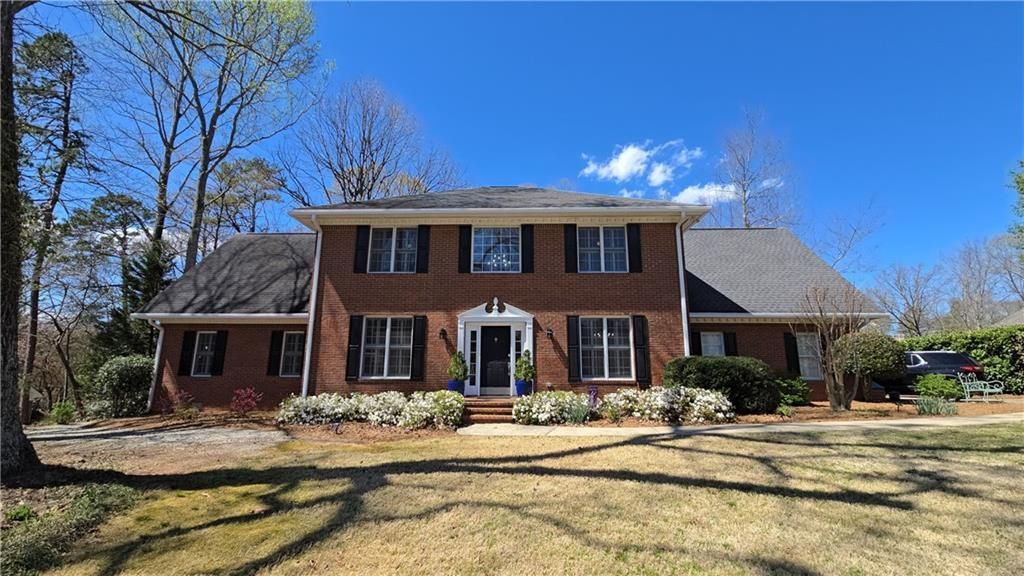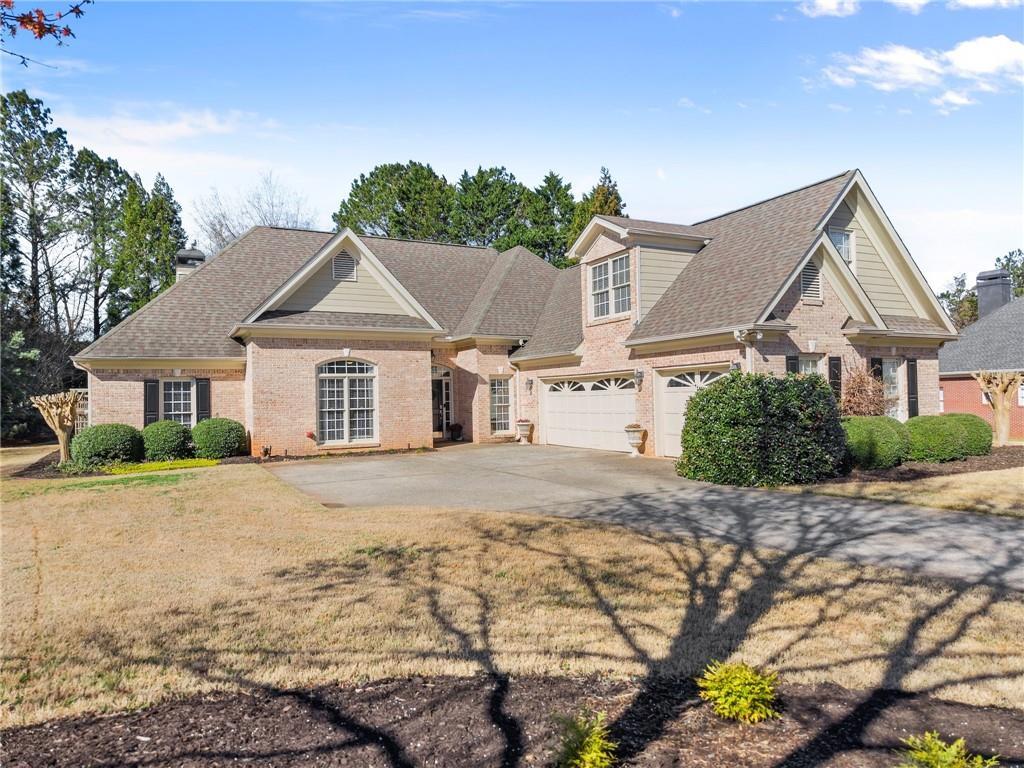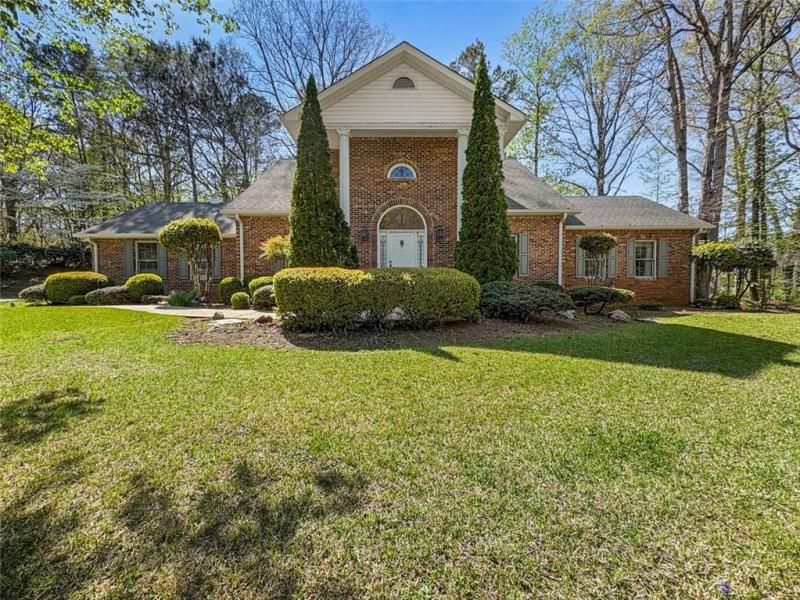Welcome to your dream home in the highly desirable Walnut Grove neighborhood!
This beautifully maintained 5-bedroom, 3-bathroom two-story residence offers 2,593 sq. ft. across the main levels plus a fully finished 964 sq. ft. walk-out terrace level—perfect for multi-generational living or hosting long-term guests. The terrace includes its own kitchen, full bath, and private bedroom, making it ideal for in-laws, a grown child, or visitors seeking privacy and comfort.
From the moment you arrive, the charming covered front porch and bright, welcoming foyer set the tone. To the right, a cozy den offers a perfect spot for a home office or reading nook, while a formal dining room on the left is ready to host holiday meals and special occasions.
The main level also features a convenient guest bedroom, offering flexibility for family or friends. At the heart of the home, the expansive two-story family room is bathed in natural light and anchored by a beautiful fireplace, creating a warm and inviting atmosphere. The chef-inspired kitchen features generous cabinetry, ample countertop space, a rolling island, and a bright breakfast area that opens to a massive covered porch (12×28)—perfect for al fresco dining, grilling, or relaxing while overlooking the private backyard.
Upstairs, retreat to a spacious primary suite with a large walk-in closet, a hidden storage area, and a luxurious en-suite bath. Additional bedrooms offer ample space for the whole family.
With plenty of parking, this home is built to accommodate a growing household. Located just minutes from shopping, dining, Lake Lanier, and several storage facilities, this home delivers the perfect blend of comfort, convenience, and lifestyle.
This beautifully maintained 5-bedroom, 3-bathroom two-story residence offers 2,593 sq. ft. across the main levels plus a fully finished 964 sq. ft. walk-out terrace level—perfect for multi-generational living or hosting long-term guests. The terrace includes its own kitchen, full bath, and private bedroom, making it ideal for in-laws, a grown child, or visitors seeking privacy and comfort.
From the moment you arrive, the charming covered front porch and bright, welcoming foyer set the tone. To the right, a cozy den offers a perfect spot for a home office or reading nook, while a formal dining room on the left is ready to host holiday meals and special occasions.
The main level also features a convenient guest bedroom, offering flexibility for family or friends. At the heart of the home, the expansive two-story family room is bathed in natural light and anchored by a beautiful fireplace, creating a warm and inviting atmosphere. The chef-inspired kitchen features generous cabinetry, ample countertop space, a rolling island, and a bright breakfast area that opens to a massive covered porch (12×28)—perfect for al fresco dining, grilling, or relaxing while overlooking the private backyard.
Upstairs, retreat to a spacious primary suite with a large walk-in closet, a hidden storage area, and a luxurious en-suite bath. Additional bedrooms offer ample space for the whole family.
With plenty of parking, this home is built to accommodate a growing household. Located just minutes from shopping, dining, Lake Lanier, and several storage facilities, this home delivers the perfect blend of comfort, convenience, and lifestyle.
Listing Provided Courtesy of Keller Williams Rlty Consultants
Property Details
Price:
$485,000
MLS #:
7616484
Status:
Active
Beds:
6
Baths:
4
Address:
3902 Walnut Grove Way
Type:
Single Family
Subtype:
Single Family Residence
Subdivision:
Walnut Grove
City:
Gainesville
Listed Date:
Jul 15, 2025
State:
GA
Total Sq Ft:
3,557
ZIP:
30506
Year Built:
2006
Schools
Elementary School:
Lanier
Middle School:
Chestatee
High School:
Chestatee
Interior
Appliances
Dishwasher
Bathrooms
4 Full Bathrooms
Cooling
Electric, Central Air
Fireplaces Total
1
Flooring
Carpet, Hardwood, Tile
Heating
Electric
Laundry Features
Laundry Room
Exterior
Architectural Style
Traditional
Community Features
Homeowners Assoc
Construction Materials
Cement Siding
Exterior Features
Private Yard
Other Structures
None
Parking Features
Attached, Garage Door Opener, Driveway, Garage, Garage Faces Front, Kitchen Level
Roof
Composition
Security Features
Smoke Detector(s)
Financial
HOA Fee
$200
HOA Frequency
Annually
Tax Year
2024
Taxes
$4,419
Map
Contact Us
Mortgage Calculator
Similar Listings Nearby
- 730 Stonington Court
Gainesville, GA$625,000
1.30 miles away
- 3373 Thompson Bridge Road
Gainesville, GA$625,000
1.44 miles away
- 4423 Tall Hickory Trail
Gainesville, GA$599,999
1.16 miles away
- 930 E Lake Drive
Gainesville, GA$549,000
1.85 miles away
- 4018 Oxford Lane
Gainesville, GA$545,000
1.45 miles away
- 5342 Monarch Drive
Gainesville, GA$539,000
1.19 miles away
- 3619 Tradition Drive
Gainesville, GA$535,000
1.06 miles away
- 3978 Pointe North
Gainesville, GA$525,000
0.71 miles away
- 4110 Summit Chase
Gainesville, GA$475,000
0.74 miles away

3902 Walnut Grove Way
Gainesville, GA
LIGHTBOX-IMAGES





































































































































































































































































































































































































































































