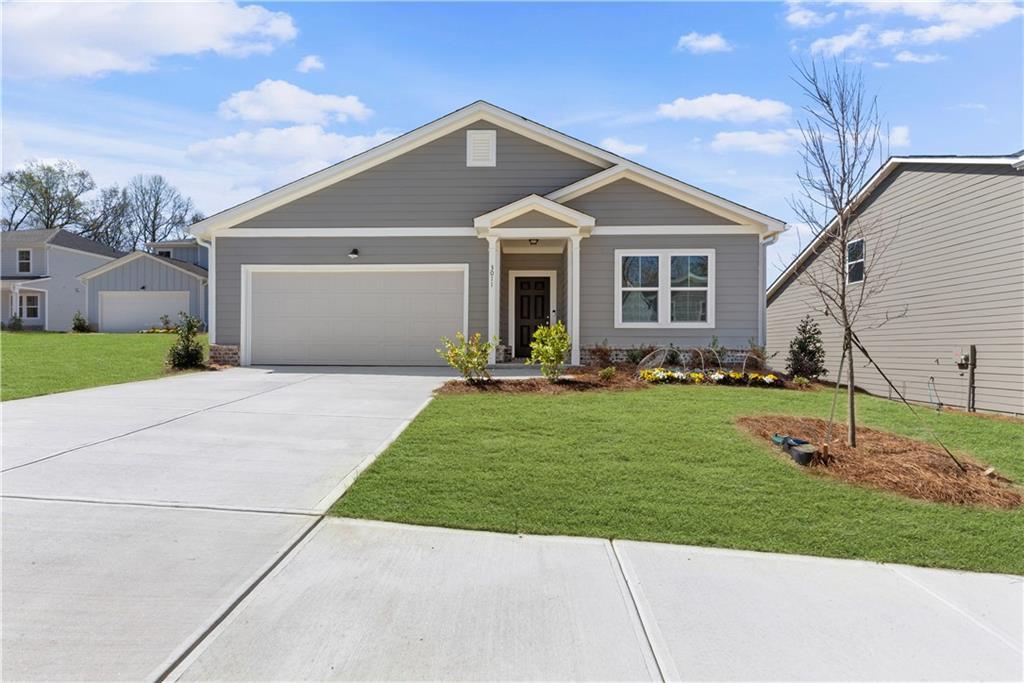Check out our Wesley Floorplan! This thoughtfully designed 5-bedroom, 4-bath home featuring nearly 3,000 sq ft of stylish living space is guaranteed to get your attention. This home is complete with a 3-car garage, large covered front porch & large rear covered patio. Inside you’ll find your 2-story family room with lots of windows that bring in loads of natural light! This home has it all including a guest suite/bedroom and full bathroom all on the main level! Entertaining your favorite guests is a breeze in this home with large cozy family room open to your designer Kitchen! You will fall in love with this Kitchen and the 42″soft-close cabinets, quartz countertops, gas cooktop, double ovens, and walk in pantry it really checks off all the boxes! The separate dining room helps make this home a wonderful place for family and friends to gather! This Flex Room is ideal for a home office, children’s playroom, or even a home exercise area! Wait until you see the Owner’s suite upstairs featuring 2 large Walk in closets, Large tile shower and quartz countertops. The laundry room is situated close to all the bedrooms upstairs.One of the secondary bedrooms has it’s on full bath, while the other secondary bedrooms share a bathroom. Enjoy resort-style amenities including state-of-the-art clubhouse, swim center, tennis & pickle ball courts, disc golf, scenic trails,and more! Prime location near Lake Lanier and downtown Gainesville.
Listing Provided Courtesy of PBG Built Realty, LLC
Property Details
Price:
$564,990
MLS #:
7588223
Status:
Active Under Contract
Beds:
5
Baths:
4
Address:
2603 Parkside Way Lot 391
Type:
Single Family
Subtype:
Single Family Residence
Subdivision:
The Manor at Gainesville Township
City:
Gainesville
Listed Date:
May 29, 2025
State:
GA
Total Sq Ft:
2,900
ZIP:
30507
Year Built:
2025
Schools
Elementary School:
New Holland Knowledge Academy
Middle School:
Gainesville East
High School:
Gainesville
Interior
Appliances
Dishwasher, Disposal, Double Oven, Electric Oven, Electric Water Heater, Gas Cooktop, Microwave, Self Cleaning Oven
Bathrooms
4 Full Bathrooms
Cooling
Ceiling Fan(s), Central Air, Electric
Fireplaces Total
1
Flooring
Carpet, Luxury Vinyl, Tile
Heating
Central, Natural Gas
Laundry Features
Electric Dryer Hookup, Laundry Room, Upper Level
Exterior
Architectural Style
Craftsman
Community Features
Clubhouse, Homeowners Assoc, Near Schools, Near Shopping, Near Trails/ Greenway, Park, Pickleball, Playground, Pool, Sidewalks, Street Lights, Tennis Court(s)
Construction Materials
Brick Veneer, Fiber Cement
Exterior Features
Private Entrance
Other Structures
None
Parking Features
Attached, Driveway, Garage, Garage Door Opener, Garage Faces Front, Kitchen Level
Roof
Composition, Shingle
Security Features
Carbon Monoxide Detector(s), Smoke Detector(s)
Financial
HOA Fee
$125
HOA Frequency
Monthly
HOA Includes
Internet, Swim, Tennis
Initiation Fee
$1,000
Tax Year
2025
Map
Contact Us
Mortgage Calculator
Similar Listings Nearby
- 2540 Parkside Way
Gainesville, GA$659,990
0.49 miles away
- 2599 Parkside Way Lot 392
Gainesville, GA$576,990
0.00 miles away
- 2595 Parkside Way Lot 393
Gainesville, GA$559,990
0.00 miles away
- 3139 Whitman Court
Gainesville, GA$430,000
1.50 miles away
- 3111 Whitman Way
Gainesville, GA$428,105
1.43 miles away
- 3060 Orwell Drive
Gainesville, GA$421,940
1.15 miles away
- 3011 Orwell Drive
Gainesville, GA$396,745
1.44 miles away
- 3056 Orwell Drive
Gainesville, GA$395,790
1.16 miles away

2603 Parkside Way Lot 391
Gainesville, GA
LIGHTBOX-IMAGES



























































































































































































































