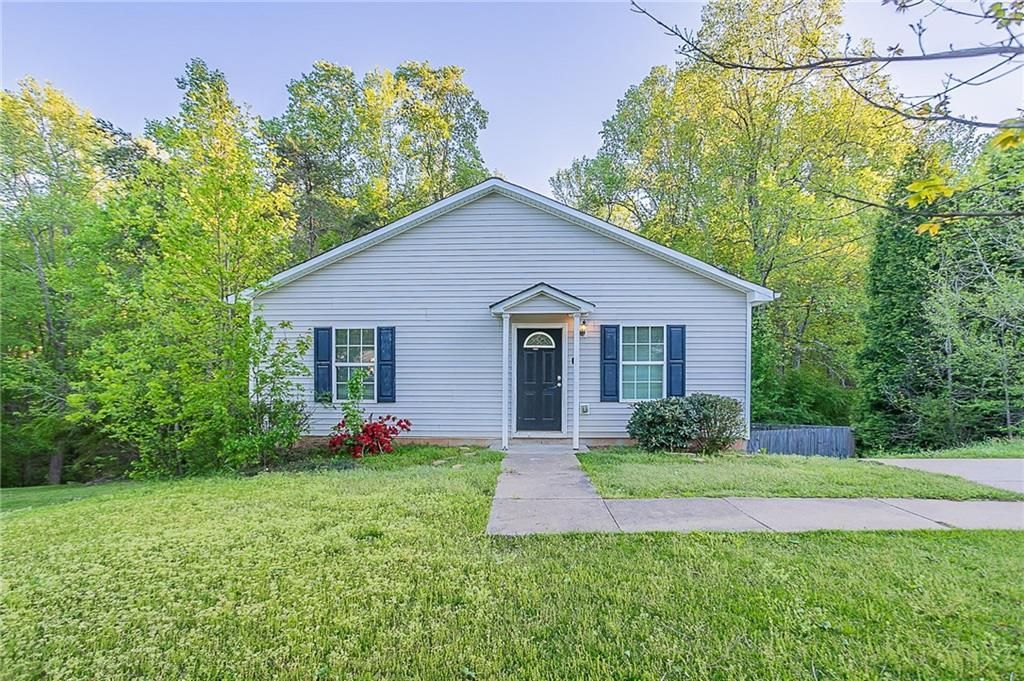Tucked away on a quiet street in Gainesville, this 4-bedroom, 2-bathroom ranch-style home offers a unique and flexible layout ideal for multi-generational living or anyone needing extra space. The finished basement features its own private entry, full bath, and additional living areas—perfect for an in-law suite, media room, or home office setup.
The main level includes two spacious bedrooms, a shared bath, and a light-filled living area with high ceilings that flow seamlessly into the eat-in kitchen. The kitchen offers white cabinetry, ample prep space, a pantry, and a view to the living room. Downstairs, two more bedrooms, a full bath, and bonus spaces provide excellent separation and privacy.
Outside, enjoy wooded views from the covered patio or entertain on the rear deck overlooking the backyard. A level driveway and private setting make this home feel like a peaceful retreat while still offering convenient access to shops, restaurants, and Lake Lanier. Whether you’re an investor or a buyer looking for space and value, this property is full of potential.
The main level includes two spacious bedrooms, a shared bath, and a light-filled living area with high ceilings that flow seamlessly into the eat-in kitchen. The kitchen offers white cabinetry, ample prep space, a pantry, and a view to the living room. Downstairs, two more bedrooms, a full bath, and bonus spaces provide excellent separation and privacy.
Outside, enjoy wooded views from the covered patio or entertain on the rear deck overlooking the backyard. A level driveway and private setting make this home feel like a peaceful retreat while still offering convenient access to shops, restaurants, and Lake Lanier. Whether you’re an investor or a buyer looking for space and value, this property is full of potential.
Listing Provided Courtesy of Mainstay Brokerage LLC
Property Details
Price:
$325,000
MLS #:
7559133
Status:
Active
Beds:
4
Baths:
2
Address:
5860 Habitat Drive
Type:
Single Family
Subtype:
Single Family Residence
City:
Gainesville
Listed Date:
Apr 17, 2025
State:
GA
Total Sq Ft:
2,304
ZIP:
30506
Year Built:
2003
Schools
Elementary School:
Chestatee
Middle School:
Little Mill
High School:
North Forsyth
Interior
Appliances
Dishwasher, Electric Range, Microwave, Refrigerator
Bathrooms
2 Full Bathrooms
Cooling
Ceiling Fan(s), Central Air
Flooring
Ceramic Tile, Laminate
Heating
Electric
Laundry Features
In Basement, Laundry Room
Exterior
Architectural Style
Ranch
Community Features
None
Construction Materials
Vinyl Siding
Exterior Features
Private Entrance, Private Yard, Rear Stairs
Other Structures
None
Parking Features
Driveway, Kitchen Level, Level Driveway
Roof
Shingle
Security Features
None
Financial
Tax Year
2024
Taxes
$2,985
Map
Contact Us
Mortgage Calculator
Similar Listings Nearby
- 5985 Lakeside Court
Gainesville, GA$420,000
1.58 miles away
- 7825 Running Fox Trail
Gainesville, GA$414,900
1.11 miles away
- 8310 Jensen Trail
Gainesville, GA$410,000
1.69 miles away
- 6642 NIX Road
Dawsonville, GA$399,900
1.41 miles away
- 6405 Crystal Cove Trail
Gainesville, GA$385,000
0.74 miles away
- 6325 Crystal Cove Trail
Gainesville, GA$385,000
0.74 miles away
- 6980 Lakeside Place
Gainesville, GA$349,900
1.23 miles away
- 6345 Quail Trail
Gainesville, GA$310,000
1.26 miles away
- 6430 Crystal Cove Trail
Gainesville, GA$299,900
0.78 miles away

5860 Habitat Drive
Gainesville, GA
LIGHTBOX-IMAGES









































































































































































































































































































































