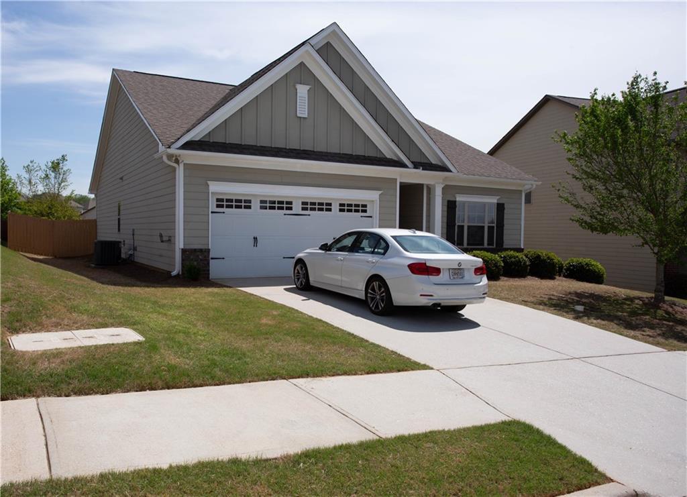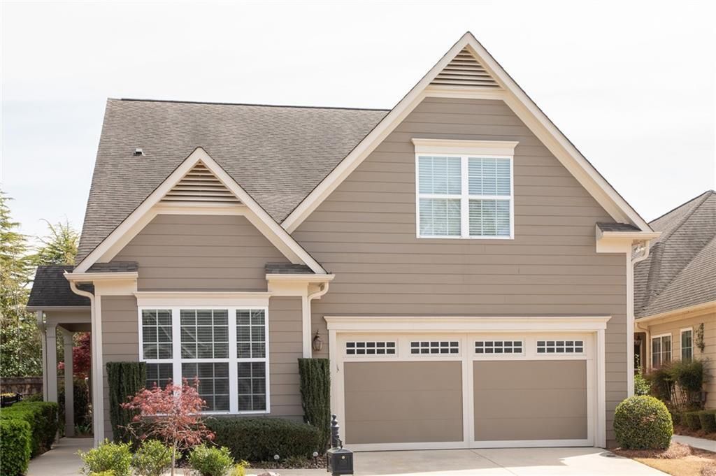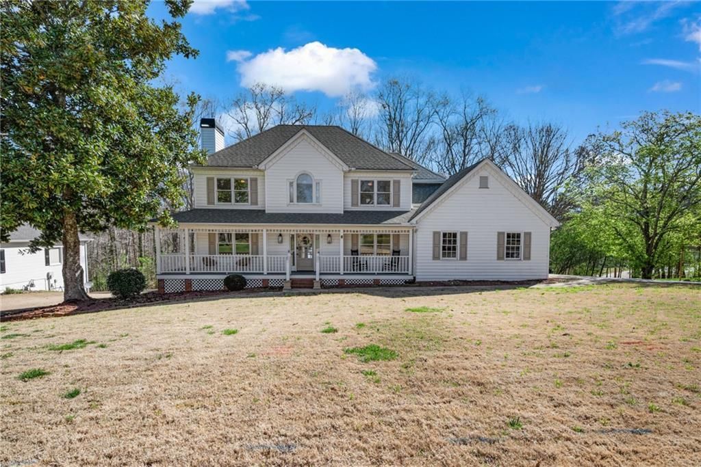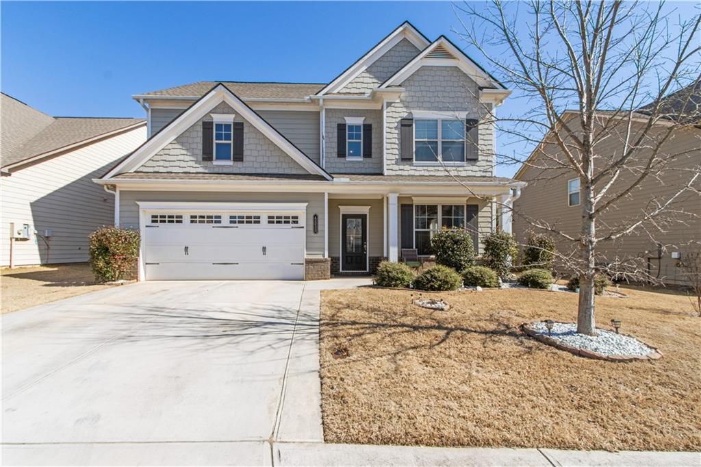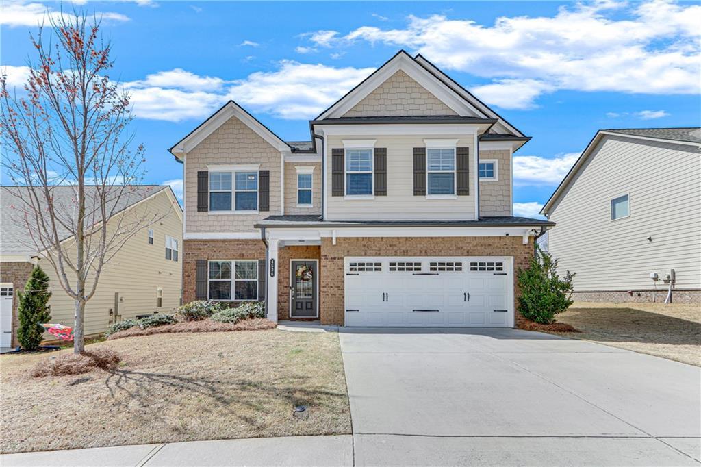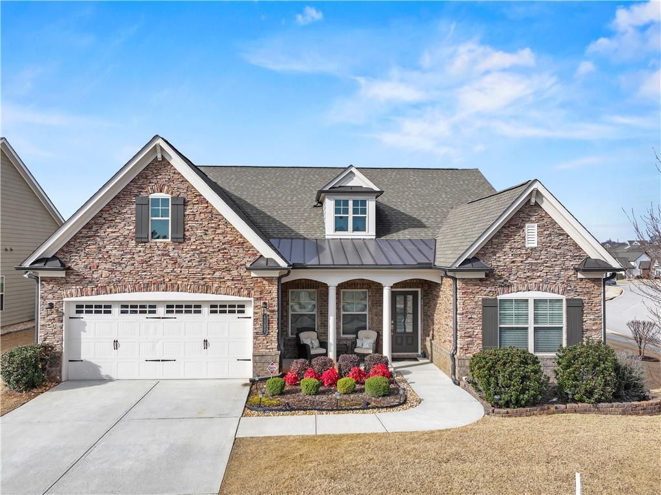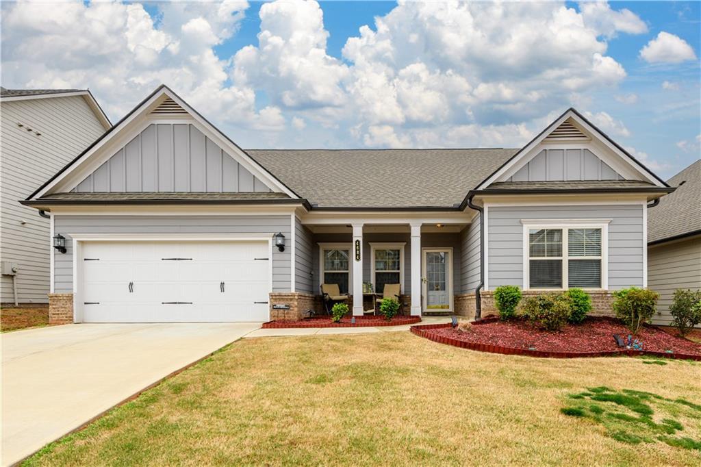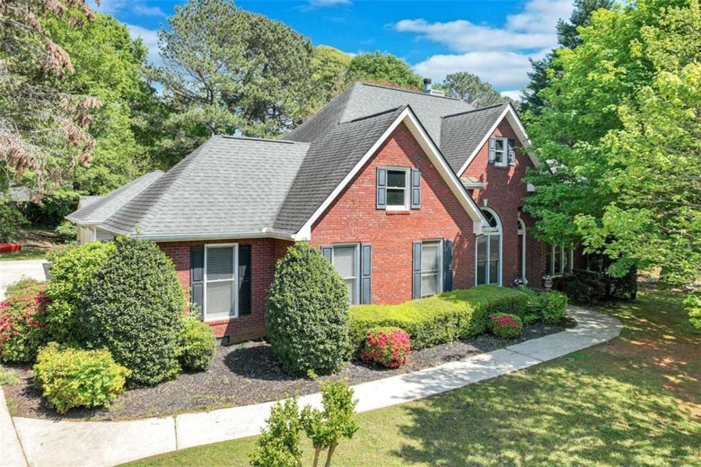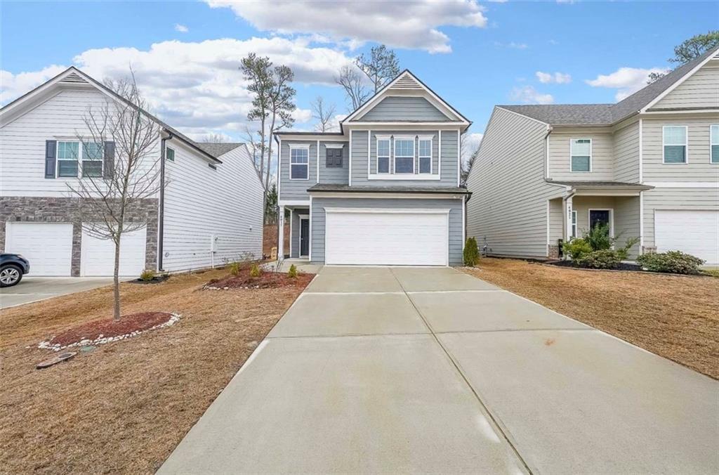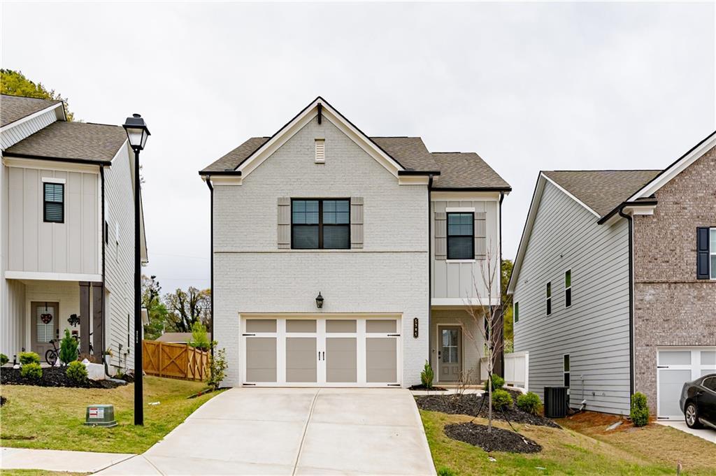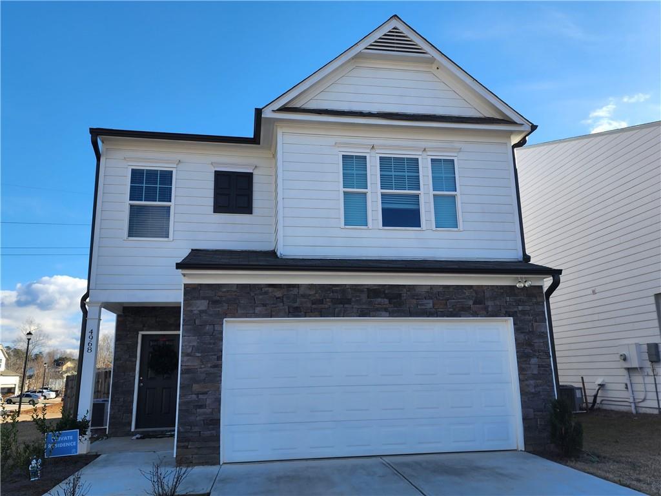Charming 3-Bed, 2-Bath Ranch Home – Move-In Ready! Discover this beautiful ranch-style home in a quiet, family-friendly Mundy Mill neighborhood. Enjoy fresh interior paint, newly painted exteriors front and back, and trims. You are welcome to have a covered front entry area. Beautiful builder-installed hardwood flooring enhances the entry hallway. Two spacious bedrooms with NEW carpet flooring and a full guest bath are to the right. The living area, dining, and kitchen also have a NEW premium LVP flooring, NEW window blinds, and a gas fireplace. The entire kitchen and dining area has a spacious, open floor plan with a bright and airy layout. The fabulous chef’s kitchen features granite countertops, stainless steel appliances, a gas range, and a huge center island. A split floor plan allows a large Master Suite(New carpet) for privacy with NEW carpet floor, a spacious walk-in closet, and an attached private bathroom. Ceiling fans are throughout for added comfort. The Laundry room is located between the kitchen and the garage. The private patio and a large, fully wooden fenced backyard are perfect for relaxing or entertaining! 2-car garage with ample storage space.
Back patio includes a gas starter valve for your grill and plenty of space for gatherings. The enlarged two-car garage has an opener for extra storage space and easy access. You will enjoy all the community amenities, including three pools, tennis courts, pickleball courts, two playgrounds, a dog park, and sidewalks throughout the neighborhood. In addition, you’re just minutes from a top-rated elementary school charter, the shopping center, Lake Lanier, University of North Georgia, Downtown Gainesville, and I-985. Don’t miss this fantastic opportunity! Call to schedule your show today!
Back patio includes a gas starter valve for your grill and plenty of space for gatherings. The enlarged two-car garage has an opener for extra storage space and easy access. You will enjoy all the community amenities, including three pools, tennis courts, pickleball courts, two playgrounds, a dog park, and sidewalks throughout the neighborhood. In addition, you’re just minutes from a top-rated elementary school charter, the shopping center, Lake Lanier, University of North Georgia, Downtown Gainesville, and I-985. Don’t miss this fantastic opportunity! Call to schedule your show today!
Listing Provided Courtesy of AllTrust Realty, Inc.
Property Details
Price:
$379,950
MLS #:
7564746
Status:
Active
Beds:
3
Baths:
2
Address:
4509 Sweetwater Drive
Type:
Single Family
Subtype:
Single Family Residence
Subdivision:
Mundy Mill
City:
Gainesville
Listed Date:
Apr 22, 2025
State:
GA
Finished Sq Ft:
1,631
Total Sq Ft:
1,631
ZIP:
30504
Year Built:
2016
Schools
Elementary School:
Mundy Mill Learning Academy
Middle School:
Gainesville East
High School:
Gainesville
Interior
Appliances
Dishwasher, Disposal, Electric Water Heater, E N E R G Y S T A R Qualified Water Heater, Gas Cooktop, Microwave, Refrigerator
Bathrooms
2 Full Bathrooms
Cooling
Ceiling Fan(s), Central Air, Electric
Fireplaces Total
1
Flooring
Carpet, Hardwood, Sustainable
Heating
Central, Electric, Hot Water, Natural Gas
Laundry Features
Electric Dryer Hookup, Laundry Room, Other
Exterior
Architectural Style
A- Frame, Ranch, Other
Community Features
Curbs, Homeowners Assoc, Near Schools, Near Shopping, Playground, Pool, Sidewalks, Street Lights, Tennis Court(s)
Construction Materials
Frame, Vinyl Siding
Exterior Features
Gas Grill, Lighting, Permeable Paving, Private Yard
Other Structures
Garage(s)
Parking Features
Detached, Driveway, Garage, Garage Door Opener, Garage Faces Front, Parking Lot
Roof
Composition
Security Features
Fire Alarm
Financial
HOA Fee
$685
HOA Frequency
Annually
Tax Year
2024
Taxes
$582
Map
Contact Us
Mortgage Calculator
Similar Listings Nearby
- 3164 Willow Creek Drive SW
Gainesville, GA$483,500
1.94 miles away
- 3664 Maple Forge Lane
Gainesville, GA$455,000
0.60 miles away
- 4513 Banshire Circle
Gainesville, GA$454,900
0.13 miles away
- 4536 Banshire Circle
Gainesville, GA$449,900
0.16 miles away
- 4397 Clubside Drive
Gainesville, GA$442,000
0.06 miles away
- 4684 SILVER OAK Drive SW
Gainesville, GA$435,000
0.46 miles away
- 3745 Maple Forge Lane
Gainesville, GA$415,000
0.78 miles away
- 4817 Ridge Valley Drive
Gainesville, GA$414,000
1.29 miles away
- 5385 Fox Hill Lane
Oakwood, GA$410,000
1.63 miles away
- 4968 Fawnwood Drive
Gainesville, GA$409,000
1.39 miles away

4509 Sweetwater Drive
Gainesville, GA
LIGHTBOX-IMAGES

