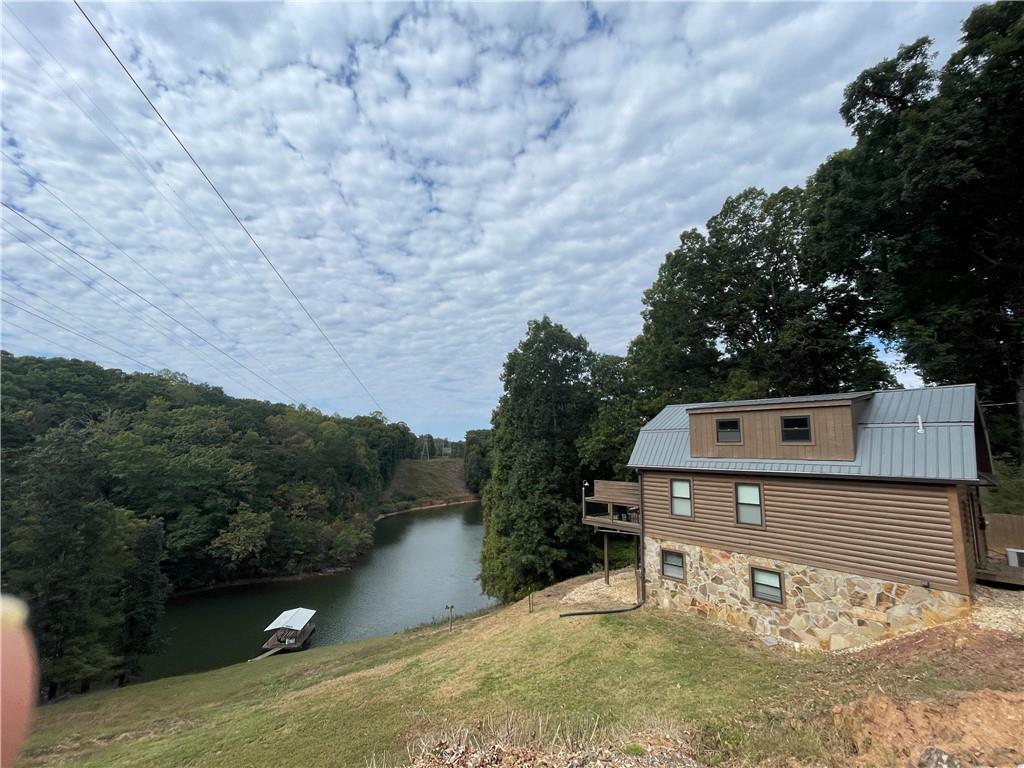This stunning all-brick ranch home featuring 4 bedrooms and 3.5 baths, is perfect for multi-family living, and entertaining. The property boasts beautifully landscaped front and back yards with lush landscaping, a courtyard, and 2 driveways on 0.47 acres. On the main level, you’ll find a cozy living room with a gas fireplace with brick accent, and built-in cabinets. Formal dining room with French door opens to the Sunroom with French casement windows with lovely views of the backyard. The updated kitchen offers tiled floors, gorgeous custom-built cabinets, granite counter tops, KitchenAid appliances, and a breakfast room with a coffee bar and butler’s pantry. The main level also includes the primary bedroom with a private bath, large guest bathroom, and two additional spacious bedrooms. The terrace level serves as a complete in-law suite, featuring a media/living room with custom cabinetry, an additional bedroom, a full bath and half bath. It has its own private entry, and driveway access with 3 additional parking spaces in the back. Stand-up crawl space with workshop, safe room, and storage. This home has been meticulously maintained and exudes charm throughout with plantation shutters and beautiful hardwood floors. The Architectural Shingle Roof is under 4 years old. 2 HVAC systems—one for each floor—offering both gas and electric. Located in a highly desirable area, this home is just minutes from downtown Gainesville, shopping, the Gainesville Civic Center, and Northeast Georgia Hospital. (Public Sewer/NO HOA)
Listing Provided Courtesy of Keller Williams Lanier Partners
Property Details
Price:
$599,983
MLS #:
7518529
Status:
Active
Beds:
4
Baths:
5
Address:
910 Glenwood Drive
Type:
Single Family
Subtype:
Single Family Residence
Subdivision:
Longstreet Hills
City:
Gainesville
Listed Date:
Feb 3, 2025
State:
GA
Finished Sq Ft:
2,399
Total Sq Ft:
2,399
ZIP:
30501
Year Built:
1955
Schools
Elementary School:
Enota Multiple Intelligences Academy
Middle School:
Gainesville East
High School:
Gainesville
Interior
Appliances
Dishwasher, Electric Cooktop, Electric Oven
Bathrooms
3 Full Bathrooms, 2 Half Bathrooms
Cooling
Central Air, Electric, Zoned
Fireplaces Total
1
Flooring
Carpet, Ceramic Tile, Hardwood
Heating
Electric, Natural Gas, Zoned
Laundry Features
Laundry Room
Exterior
Architectural Style
Ranch, Traditional
Community Features
Near Shopping
Construction Materials
Brick 4 Sides
Exterior Features
Courtyard, Garden, Private Entrance
Other Structures
None
Parking Features
Driveway, Kitchen Level, Level Driveway, R V Access/ Parking
Parking Spots
4
Roof
Shingle
Financial
HOA Frequency
Annually
Tax Year
2024
Taxes
$6,153
Map
Contact Us
Mortgage Calculator
Similar Listings Nearby
- 750 Holly Drive
Gainesville, GA$775,000
1.48 miles away
- 312 Vinings Walk
Gainesville, GA$724,900
0.70 miles away
- 2210 RIVERSIDE Drive
Gainesville, GA$724,900
1.67 miles away
- 590 Dixon Drive
Gainesville, GA$695,000
1.01 miles away
- 1226 Bloomsbury Lane
Gainesville, GA$650,000
1.25 miles away
- 2109 Pine Tree Circle
Gainesville, GA$649,900
1.66 miles away
- 1253 Cumberland Valley Road
Gainesville, GA$649,000
0.51 miles away
- 1141 Dixon Circle
Gainesville, GA$647,500
1.57 miles away
- 908 Holly Drive
Gainesville, GA$639,900
0.61 miles away
- 2069 Riverwood Drive
Gainesville, GA$629,000
1.90 miles away

910 Glenwood Drive
Gainesville, GA
LIGHTBOX-IMAGES






























































































































































































































































































































































































































































































