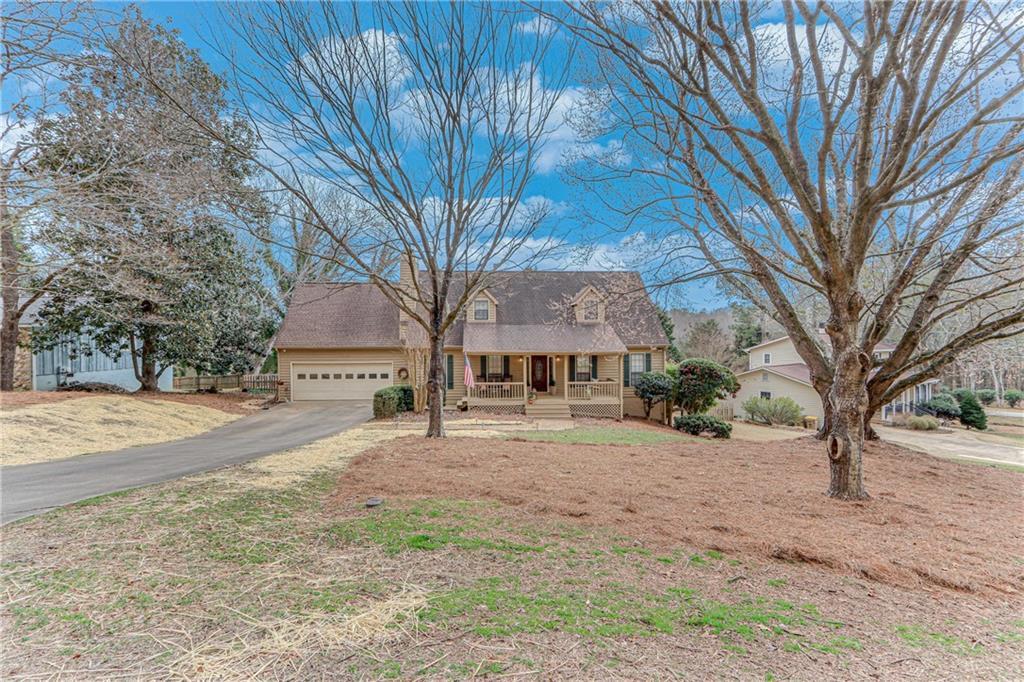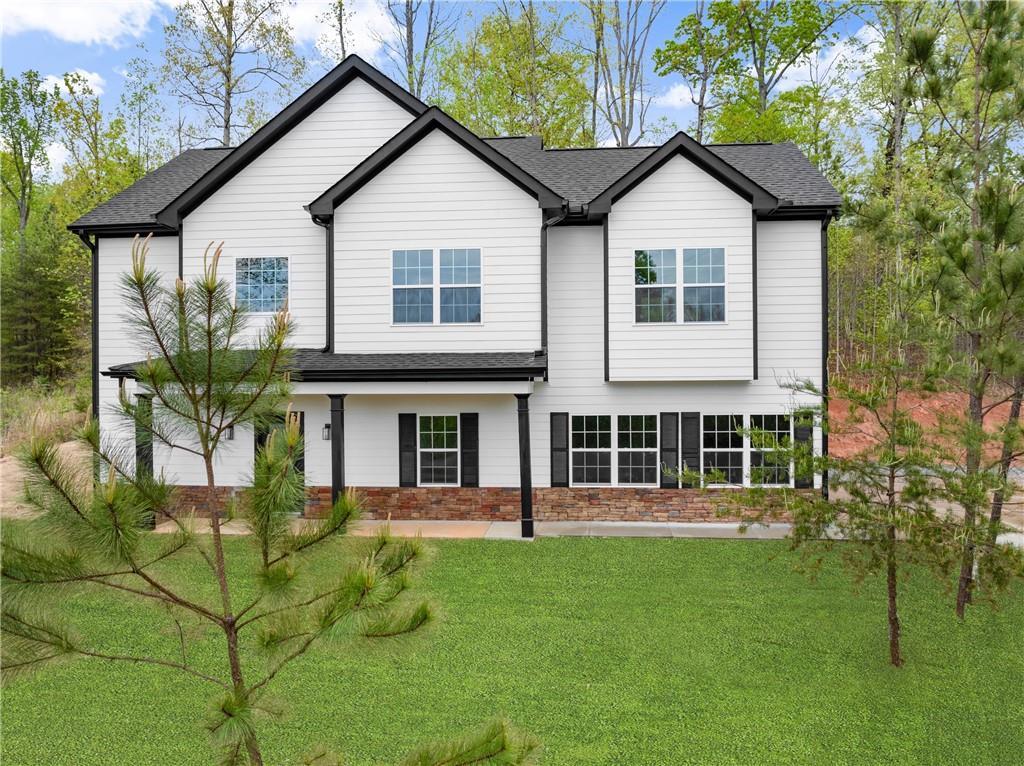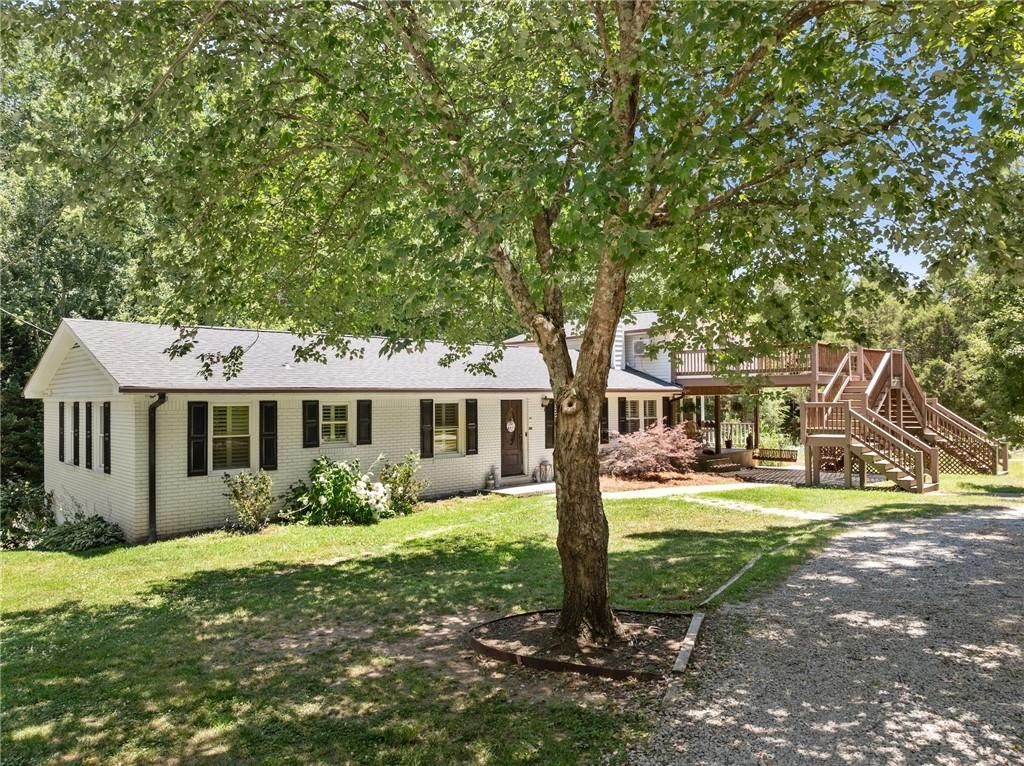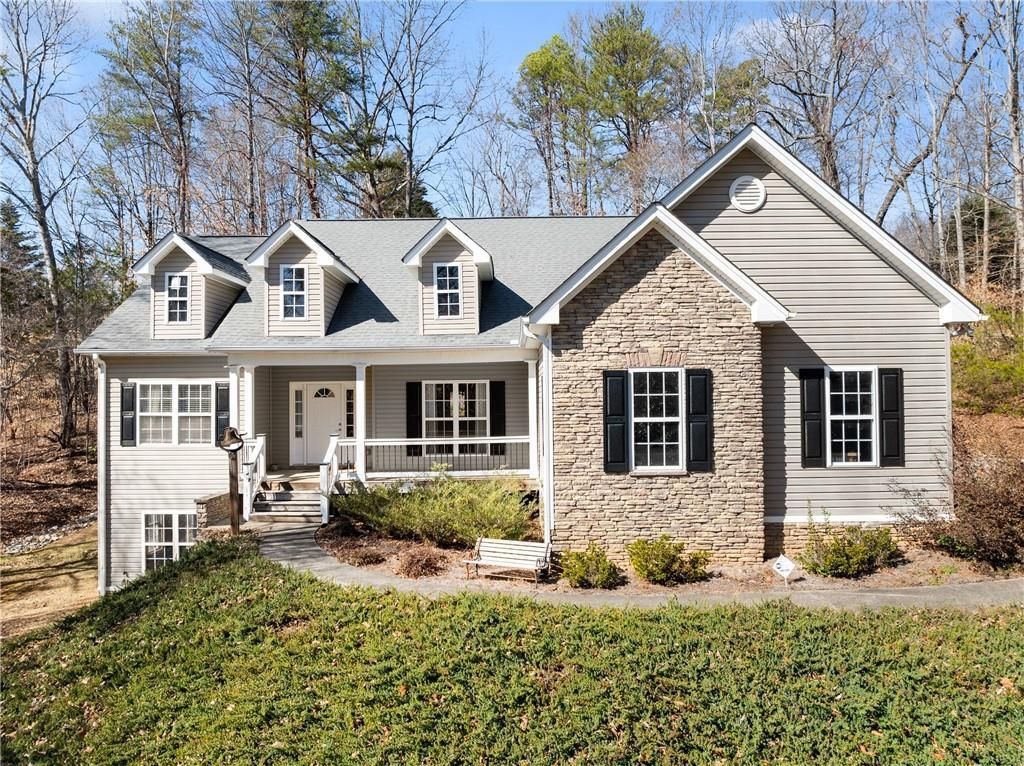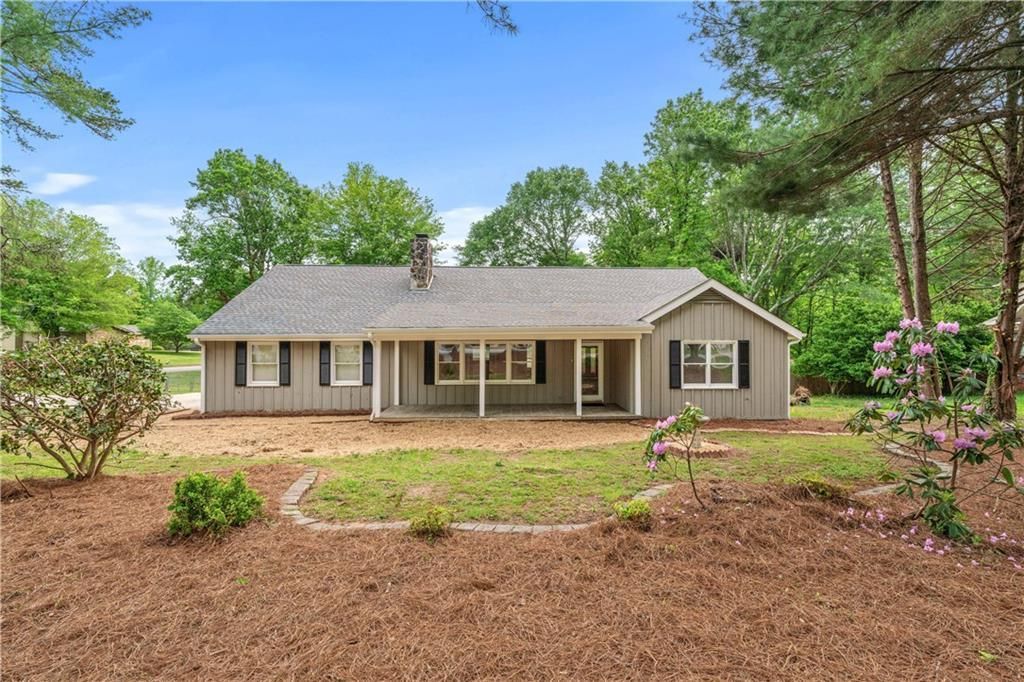Tucked away in one of Gainesville’s most beloved lake communities, this four-sided brick colonial offers timeless curb appeal and everyday convenience in the sought-after Mount Vernon school district. Located on a peaceful cul-de-sac in Lanier Woods North, this home combines the serenity of the countryside with easy access to downtown Gainesville’s shopping, dining, and events. Step inside to beautiful hardwood floors, fresh carpet, and a layout that truly works for modern living. The chef’s kitchen opens seamlessly to a bright dining area and cozy keeping room with a large brick fireplace-perfect for gathering or relaxing by the fire. An additional flex room provides space for a home office, playroom, or additional living room. Upstairs, you’ll find three spacious bedrooms filled with natural light. The primary suite features dual walk-in closets, while the upstairs laundry makes day-to-day life a little easier. Outside, enjoy a level fenced backyard with plenty of room to play, garden, or entertain on the large concrete patio. The lot is just at an acre, dotted with blooming hydrangeas in the warmer months and framed by mature trees that offer year-round beauty. Whether you’re sipping coffee on the window seat, warming up by the fireplace, or winding down on your patio out back, this home delivers comfort, charm, and connection to nature-all just minutes walk from the lake, top-rated schools, and all the opportunities of Gainesville’s thriving economy and vibrant community.
Listing Provided Courtesy of EXP Realty, LLC.
Property Details
Price:
$420,000
MLS #:
7581569
Status:
Active
Beds:
3
Baths:
3
Address:
3714 Indian Springs Road
Type:
Single Family
Subtype:
Single Family Residence
Subdivision:
Lanier Woods North
City:
Gainesville
Listed Date:
May 17, 2025
State:
GA
Finished Sq Ft:
2,101
Total Sq Ft:
2,101
ZIP:
30506
Year Built:
1977
Schools
Elementary School:
Mount Vernon
Middle School:
North Hall
High School:
North Hall
Interior
Appliances
Dishwasher, Electric Range, Microwave, Range Hood, Refrigerator
Bathrooms
2 Full Bathrooms, 1 Half Bathroom
Cooling
Ceiling Fan(s), Central Air
Fireplaces Total
1
Flooring
Carpet, Hardwood
Heating
Central
Laundry Features
Laundry Closet, Upper Level
Exterior
Architectural Style
Colonial
Community Features
Homeowners Assoc
Construction Materials
Brick, Brick 4 Sides
Exterior Features
Private Yard, Storage
Other Structures
Garage(s)
Parking Features
Garage, Garage Door Opener, Kitchen Level, Level Driveway
Parking Spots
2
Roof
Composition
Security Features
Fire Alarm, Key Card Entry, Smoke Detector(s)
Financial
HOA Fee
$100
HOA Frequency
Annually
HOA Includes
Maintenance Grounds
Tax Year
2023
Taxes
$3,636
Map
Contact Us
Mortgage Calculator
Similar Listings Nearby
- 5342 Monarch Drive
Gainesville, GA$539,000
1.91 miles away
- 3743 Corinth Drive
Gainesville, GA$489,900
0.25 miles away
- 4021 Sundown Drive
Gainesville, GA$465,000
1.32 miles away
- 5445 Speckled Wood Lane
Gainesville, GA$460,000
1.87 miles away
- 4005 Price Road
Gainesville, GA$444,000
1.30 miles away
- 3938 Pointe N
Gainesville, GA$440,000
1.22 miles away
- 5479 Speckled Wood Lane
Gainesville, GA$439,000
1.79 miles away
- 3813 Covered Bridge Place
Gainesville, GA$414,900
1.23 miles away
- 3712 Corinth Drive
Gainesville, GA$399,900
0.06 miles away

3714 Indian Springs Road
Gainesville, GA
LIGHTBOX-IMAGES















































































































































