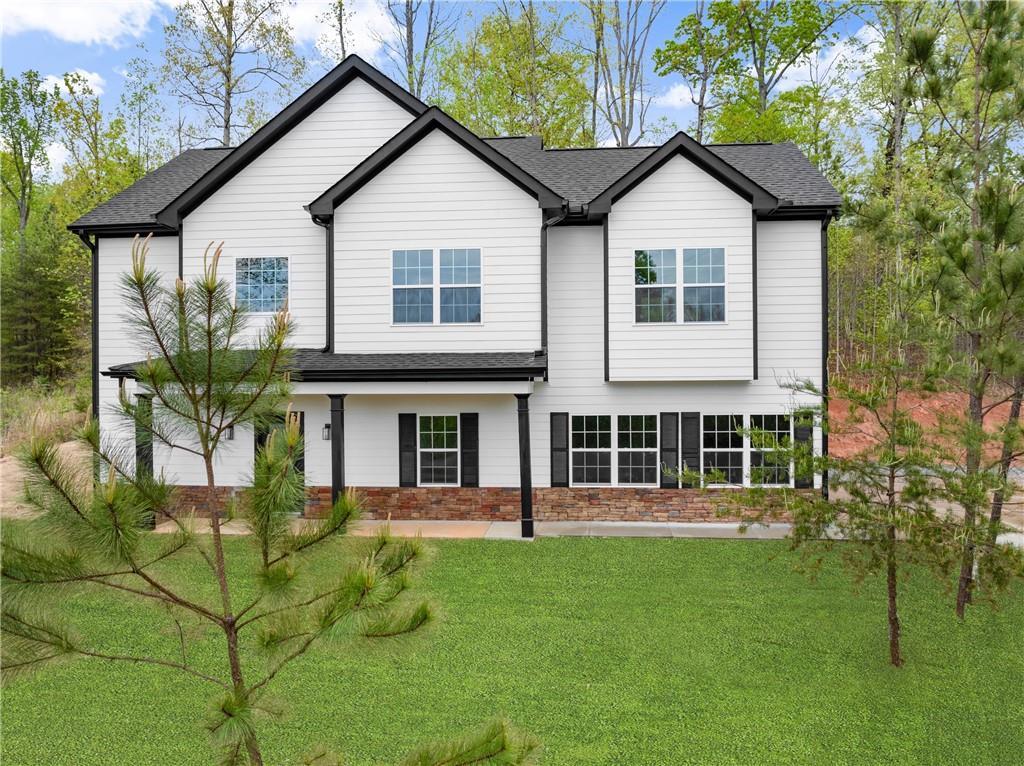Beautifully Updated Ranch on Over Half an Acre with Huge Unfinished Basement – Full of Potential!
Welcome to your new home! This beautifully updated ranch-style property combines timeless charm with modern convenience, perfectly situated on a generous 0.57-acre lot with outstanding curb appeal. Offering 3 spacious bedrooms, 2 full baths, a 2-car attached garage, and a full unfinished basement, this home is the perfect blend of comfort, function, and opportunity.
Enjoy peaceful mornings on the inviting rocking-chair front porch or unwind in the evenings on the back deck—ideal for hosting barbecues or gathering around the outdoor fire pit under the stars.
Inside, the open-concept layout is filled with natural light, showcasing gleaming hardwood floors, detailed trim work, and custom windows throughout. The cozy great room is anchored by a wood-burning fireplace, creating a warm and welcoming space for relaxing or entertaining. The formal dining room easily seats 12+ guests, while the kitchen offers all the essentials—electric stove/range, refrigerator, microwave, dishwasher—along with a breakfast bar and casual dining nook.
The primary suite is a serene retreat with vaulted ceilings and a spa-inspired en-suite bath featuring dual vanities, a jetted soaking tub, and separate shower. A spacious laundry closet near the garage entry adds to the home’s thoughtful layout.
Terrace Level:
The full, unfinished basement is a rare bonus—ready for you to double the size of the home and finish it to your exact style and needs. Already stubbed for a bathroom, this expansive space offers endless options: add more bedrooms, a home gym, media room, in-law suite, or all of the above. Whether you’re dreaming big or planning for future flexibility, the potential here is unbeatable.
This home is the total package—move-in ready with room to grow. Don’t miss your chance to make it yours!
Welcome to your new home! This beautifully updated ranch-style property combines timeless charm with modern convenience, perfectly situated on a generous 0.57-acre lot with outstanding curb appeal. Offering 3 spacious bedrooms, 2 full baths, a 2-car attached garage, and a full unfinished basement, this home is the perfect blend of comfort, function, and opportunity.
Enjoy peaceful mornings on the inviting rocking-chair front porch or unwind in the evenings on the back deck—ideal for hosting barbecues or gathering around the outdoor fire pit under the stars.
Inside, the open-concept layout is filled with natural light, showcasing gleaming hardwood floors, detailed trim work, and custom windows throughout. The cozy great room is anchored by a wood-burning fireplace, creating a warm and welcoming space for relaxing or entertaining. The formal dining room easily seats 12+ guests, while the kitchen offers all the essentials—electric stove/range, refrigerator, microwave, dishwasher—along with a breakfast bar and casual dining nook.
The primary suite is a serene retreat with vaulted ceilings and a spa-inspired en-suite bath featuring dual vanities, a jetted soaking tub, and separate shower. A spacious laundry closet near the garage entry adds to the home’s thoughtful layout.
Terrace Level:
The full, unfinished basement is a rare bonus—ready for you to double the size of the home and finish it to your exact style and needs. Already stubbed for a bathroom, this expansive space offers endless options: add more bedrooms, a home gym, media room, in-law suite, or all of the above. Whether you’re dreaming big or planning for future flexibility, the potential here is unbeatable.
This home is the total package—move-in ready with room to grow. Don’t miss your chance to make it yours!
Listing Provided Courtesy of Keller Williams Lanier Partners
Property Details
Price:
$432,000
MLS #:
7534672
Status:
Active
Beds:
3
Baths:
2
Address:
5479 Speckled Wood Lane
Type:
Single Family
Subtype:
Single Family Residence
Subdivision:
Creekside at Monarch Ridge
City:
Gainesville
Listed Date:
Mar 4, 2025
State:
GA
Total Sq Ft:
2,100
ZIP:
30506
Year Built:
2003
Schools
Elementary School:
Lanier
Middle School:
Chestatee
High School:
Chestatee
Interior
Appliances
Dishwasher, Electric Range, Electric Water Heater, Microwave, Range Hood, Refrigerator
Bathrooms
2 Full Bathrooms
Cooling
Central Air, Electric
Fireplaces Total
1
Flooring
Carpet, Hardwood, Laminate, Vinyl
Heating
Central, Electric
Laundry Features
Laundry Closet, Main Level
Exterior
Architectural Style
Ranch, Traditional
Community Features
Homeowners Assoc, Near Public Transport, Near Schools, Near Shopping, Near Trails/ Greenway
Construction Materials
Stone, Vinyl Siding
Exterior Features
None
Other Structures
None
Parking Features
Garage, Garage Door Opener, Garage Faces Side
Roof
Composition
Security Features
Smoke Detector(s)
Financial
HOA Fee
$200
HOA Fee 2
$200
HOA Frequency
Annually
Tax Year
2024
Taxes
$4,204
Map
Contact Us
Mortgage Calculator
Similar Listings Nearby
- 5342 Monarch Drive
Gainesville, GA$539,000
0.13 miles away
- 3978 Pointe North
Gainesville, GA$525,000
0.49 miles away
- 3902 Walnut Grove Way
Gainesville, GA$485,000
1.06 miles away
- 4110 Summit Chase
Gainesville, GA$475,000
0.56 miles away
- 5445 Speckled Wood Lane
Gainesville, GA$460,000
0.09 miles away
- 5061 Thompson Bridge Road
Murrayville, GA$445,000
1.02 miles away
- 4288 Mountain Ridge Road
Gainesville, GA$440,000
0.62 miles away
- 5042 Hopewell Road
Murrayville, GA$430,000
1.19 miles away
- 3903 Walnut Grove Way
Gainesville, GA$420,000
1.08 miles away

5479 Speckled Wood Lane
Gainesville, GA
LIGHTBOX-IMAGES





















































































































































































































































































































































































































