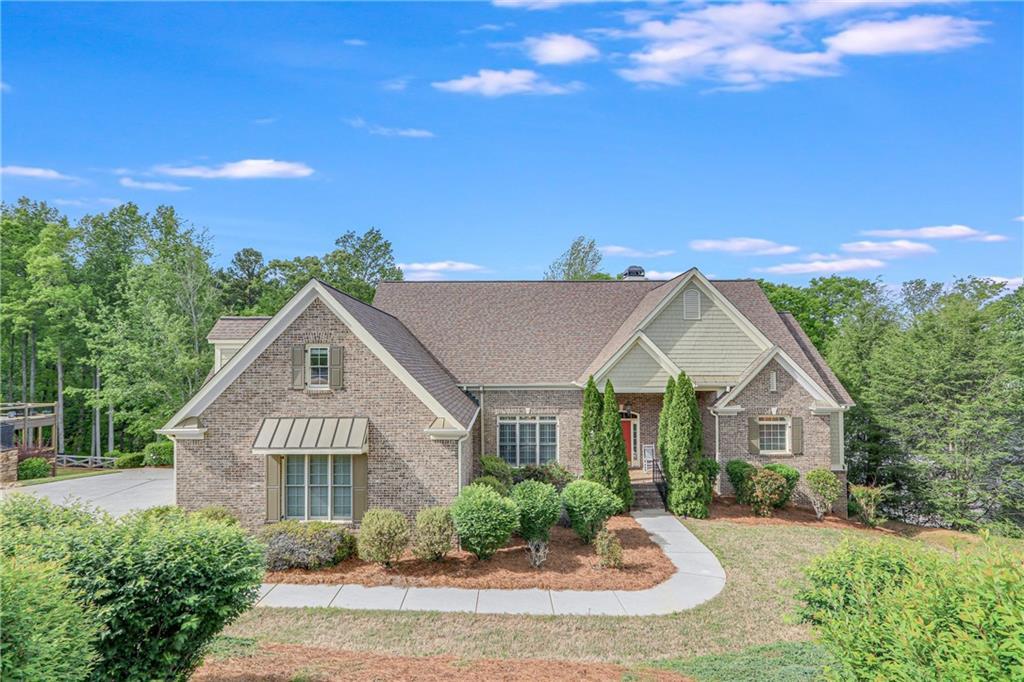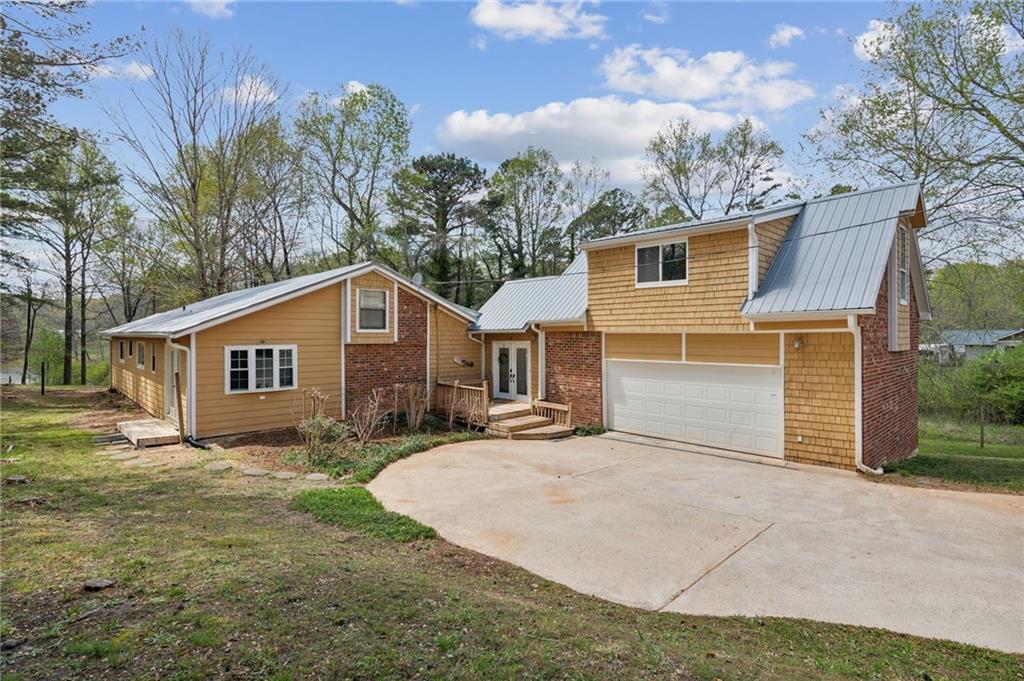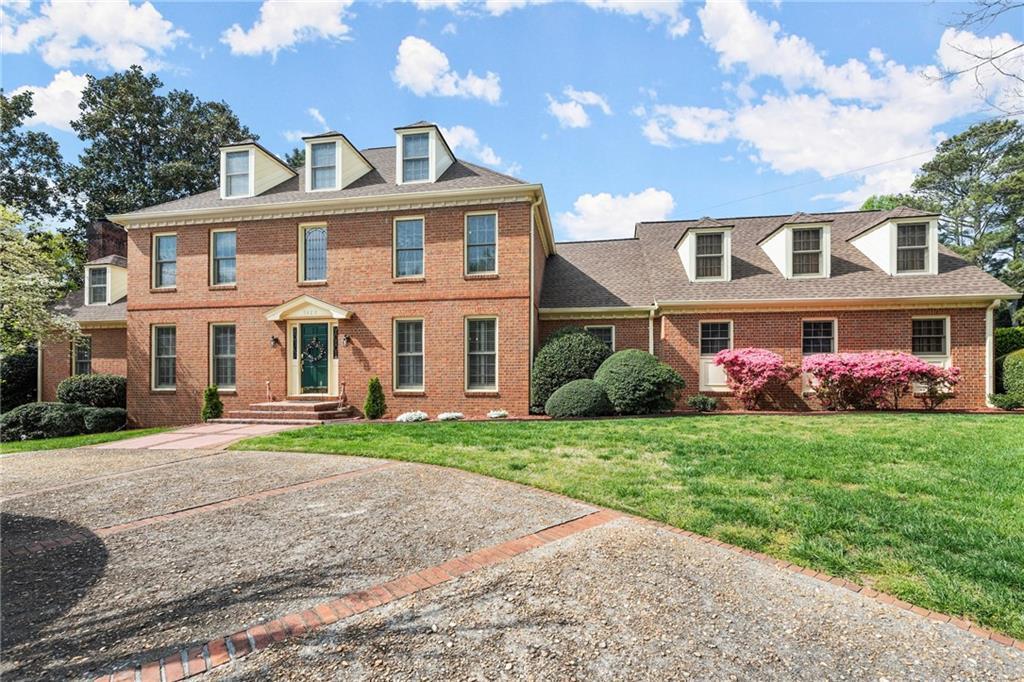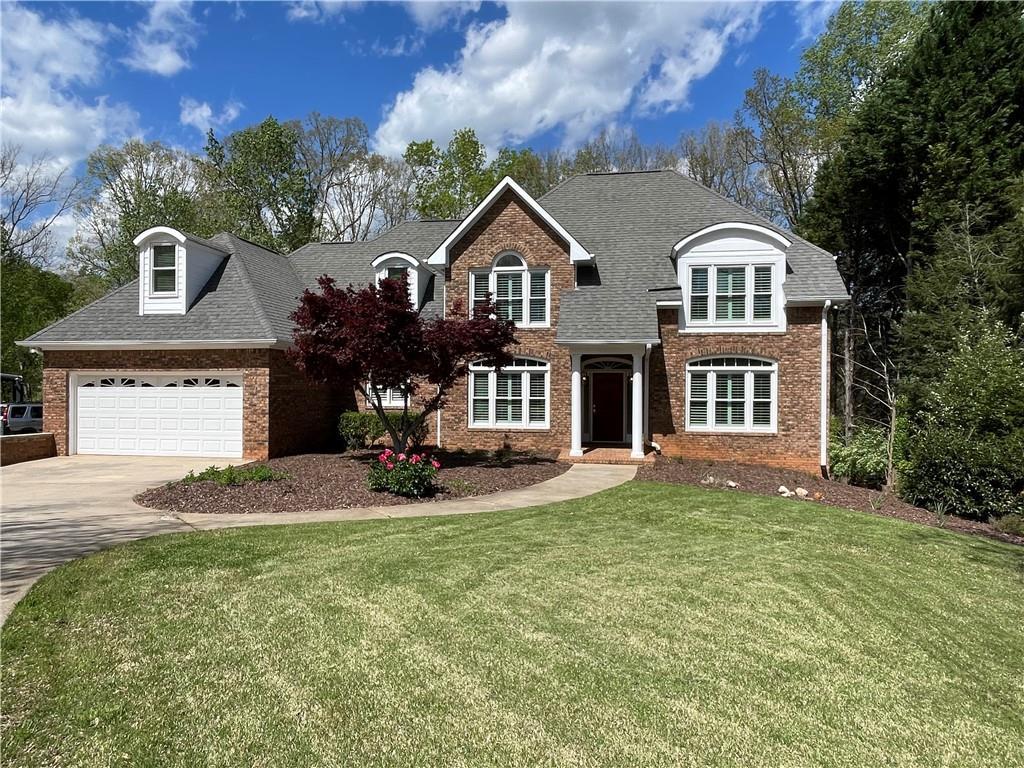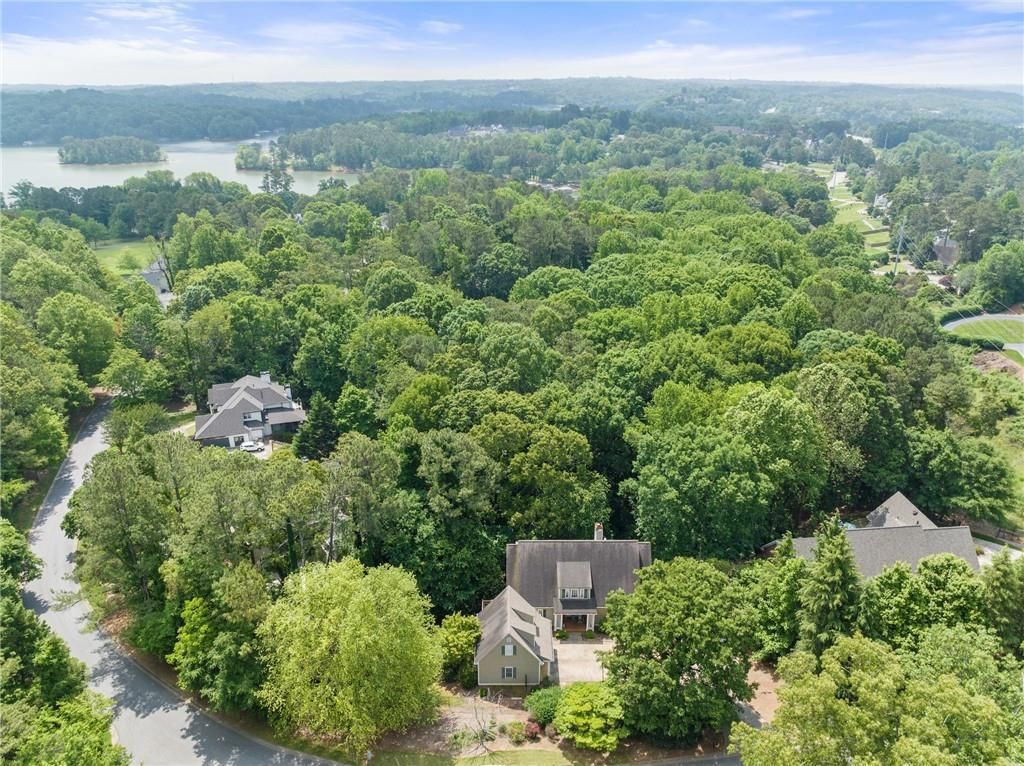TWO FAMILY HOME…This custom built, exquisite, and originally designed two-family, Mother / Daughter home is located in the highly desired Chattahoochee Estates West. Come observe the character in the polished architecture with custom features including built in cabinetry, wide trim and molding, hardwood floors, and high ceilings. The main level boasts a large family room with vaulted ceilings, fireplace, and access to an oversized back deck with a frontage on Lake Knickerbocker offering plenty of privacy and room to relax or host a dinner party. The chef-act kitchen features double ovens, center island, spacious cabinets, walk in pantry, and eat in area. The sunroom flooded with natural light offers relaxing views of Lake Knickerbocker. The primary suite is cozy and inviting yet spacious with plenty of room for a sitting area and exterior access to the back deck. The ensuite includes his and her vanities, large soaking tub, and walk in closet with built ins. With over 3,000 square feet of living space on each floor, the lower level is ideal for an in-law suite or multi-generational living with a fully equipped secondary kitchen, 2 gracious sized bedrooms, and separate exterior entries with a short walk to the driveway. Other details include cedar closet, workshop and additional flex rooms on the lower level, security system, irrigation, and bonus room over the garage. Optional membership is available at the Chattahoochee Country Club offering marina, boat slips, swimming pools, tennis courts, fitness center and walking trails, and dining options. Convenient to retail, dining, churches, parks, schools, and hospital.
Listing Provided Courtesy of Candler Real Estate Group, LLC
Property Details
Price:
$950,000
MLS #:
7210436
Status:
Active
Beds:
5
Baths:
5
Address:
3012 Chattahoochee Trace
Type:
Single Family
Subtype:
Single Family Residence
Subdivision:
Chattahoochee Estates
City:
Gainesville
Listed Date:
Jun 1, 2023
State:
GA
Finished Sq Ft:
6,129
ZIP:
30506
Year Built:
2004
Schools
Elementary School:
Enota Multiple Intelligences Academy
Middle School:
Gainesville East
High School:
Gainesville
Interior
# of Fireplaces
1
Appliances
Dishwasher, Double Oven, Electric Oven, Electric Water Heater, Gas Cooktop, Microwave, Self Cleaning Oven
Bathrooms
4 Full Bathrooms, 1 Half Bathroom
Cooling
Ceiling Fan(s), Central Air, Heat Pump
Flooring
Carpet, Ceramic Tile, Hardwood
Heating
Electric, Heat Pump, Natural Gas
Laundry Features
In Hall, Laundry Room, Main Level
Exterior
Architectural Style
Traditional
Community Features
Country Club, Golf, Homeowners Assoc, Lake, Near Schools, Near Shopping, Pool, Street Lights, Tennis Court(s)
Construction Materials
Brick 4 Sides, Hardi Plank Type
Exterior Features
Private Yard, Private Entrance
Other Structures
None
Parking Features
Attached, Driveway, Garage, Garage Faces Side, Kitchen Level, Parking Pad
Roof Type
Composition, Shingle
Financial
HOA Fee
$150
HOA Frequency
Annually
Initiation Fee
$35
Tax Year
2022
Taxes
$1,143
Map
Contact Us
Mortgage Calculator
Similar Listings Nearby
- 2992 Sky Lake Circle
Gainesville, GA$749,000
0.93 miles away
- 3122 Marthasville Court
Gainesville, GA$749,000
1.20 miles away
- 5290 Grant Road
Gainesville, GA$714,900
0.81 miles away
- 3628 Eleanors Trace
Gainesville, GA$695,900
1.49 miles away
- 3130 Dunlap Drive
Gainesville, GA$675,000
1.19 miles away

3012 Chattahoochee Trace
Gainesville, GA
LIGHTBOX-IMAGES

