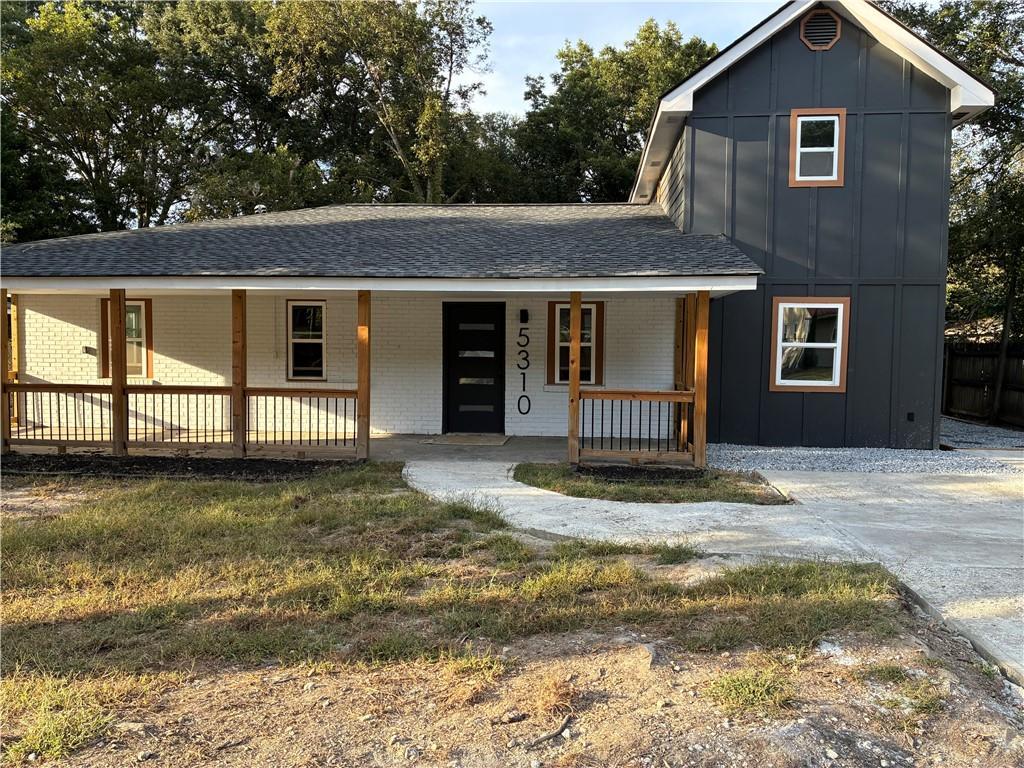Dream Bigger at 5310 Lyndale Circle — The Largest, Fully Renovated Home on the Block!
Welcome to 5310 Lyndale Circle, where luxury, space, and versatility meet. This 5-bedroom, 3-bathroom single-family home has been expertly remodeled and expanded to offer premium living for large or multigenerational families. With over 2,500 square feet of upgraded living space, this is the kind of property buyers are actively searching for—turnkey, move-in ready, and loaded with value.
From the moment you step onto the full-length front porch, you’ll feel the warmth and space that make this home stand out. The open-concept floor plan is anchored by a designer kitchen featuring a floating island, perfect for entertaining or daily gatherings. Whether you’re hosting friends or sharing a quiet meal, this home is built for connection.
The main level includes three generously sized bedrooms, a beautifully updated full bath, and a private ground-level en-suite—ideal for guests or live-in family. Upstairs, retreat to your oversized primary suite complete with a private balcony overlooking a large backyard—a blank canvas for your future spa garden, pool, or outdoor kitchen.
The standout feature? A double-sized detached ADU (Accessory Dwelling Unit) that opens the door to limitless possibilities—build out your in-law suite, income-producing rental, home office, or Airbnb. Investors take note: this property is also well-suited for PadSplit co-living models or home healthcare use.
Welcome to 5310 Lyndale Circle, where luxury, space, and versatility meet. This 5-bedroom, 3-bathroom single-family home has been expertly remodeled and expanded to offer premium living for large or multigenerational families. With over 2,500 square feet of upgraded living space, this is the kind of property buyers are actively searching for—turnkey, move-in ready, and loaded with value.
From the moment you step onto the full-length front porch, you’ll feel the warmth and space that make this home stand out. The open-concept floor plan is anchored by a designer kitchen featuring a floating island, perfect for entertaining or daily gatherings. Whether you’re hosting friends or sharing a quiet meal, this home is built for connection.
The main level includes three generously sized bedrooms, a beautifully updated full bath, and a private ground-level en-suite—ideal for guests or live-in family. Upstairs, retreat to your oversized primary suite complete with a private balcony overlooking a large backyard—a blank canvas for your future spa garden, pool, or outdoor kitchen.
The standout feature? A double-sized detached ADU (Accessory Dwelling Unit) that opens the door to limitless possibilities—build out your in-law suite, income-producing rental, home office, or Airbnb. Investors take note: this property is also well-suited for PadSplit co-living models or home healthcare use.
Current real estate data for Single Family in Forest Park as of Oct 19, 2025
55
Single Family Listed
70
Avg DOM
187
Avg $ / SqFt
$229,884
Avg List Price
Property Details
Price:
$329,000
MLS #:
7603599
Status:
Active
Beds:
5
Baths:
3
Type:
Single Family
Subtype:
Single Family Residence
Subdivision:
Forest Park Acres
Listed Date:
Jun 23, 2025
Total Sq Ft:
2,500
Year Built:
1953
Schools
Elementary School:
Fountain
Middle School:
Babb
High School:
Forest Park
Interior
Appliances
Dishwasher, Electric Range, Microwave, Refrigerator
Bathrooms
3 Full Bathrooms
Cooling
Central Air
Flooring
Carpet, Laminate
Heating
Central
Laundry Features
Laundry Room, Lower Level
Exterior
Architectural Style
Farmhouse
Community Features
Near Schools, Near Shopping, Park, Playground
Construction Materials
Wood Siding
Exterior Features
Awning(s), Balcony, Private Yard, Storage
Other Structures
Shed(s)
Parking Features
Driveway
Roof
Composition
Security Features
Smoke Detector(s)
Financial
Tax Year
2024
Taxes
$1,583
Map
Contact Us
Mortgage Calculator
Community
- Address5310 Lyndale Circle Forest Park GA
- SubdivisionForest Park Acres
- CityForest Park
- CountyClayton – GA
- Zip Code30297
Subdivisions in Forest Park
- Bennett Properties
- Bradford Heights
- Brookside Park
- Burks V C
- Christian HEIGHT
- Christian JL
- Crown River
- Ewing
- Ewing Sargent
- Forest Hills
- Forest Park
- Forest Park Acres
- Governors Park
- Highview Homes
- Holiday Hills
- Holiday Hills Subdivision
- Jonesboro
- King Construction Co
- Kite and Ryckle
- Mountain Park
- Mountain View Plaza
- O F ELLIS EST
- Oakview Homes
- Park Forest
- Park Homes
- pine ridge villas
- Pinecrest Hills
- PINELAND
- Pineridge Park
- Pineridge Villas
- Pinevalley Homes
- Rocksprings Homes
- Scott Blvd
- Simpson Place
- Springsdale
- Springwoods
- Sweetbriar
- Tara Heights
- Vinton Wood
- Vinton Woods
- WAVERLY HILLS
- Wells Property
- Windsor Forest
- Woodland Park
- Woodview Estates
- YORKTOWN
- YOUNG AMERICA
Property Summary
- Located in the Forest Park Acres subdivision, 5310 Lyndale Circle Forest Park GA is a Single Family for sale in Forest Park, GA, 30297. It is listed for $329,000 and features 5 beds, 3 baths, and has approximately 0 square feet of living space, and was originally constructed in 1953. The average price per square foot for Single Family listings in Forest Park is $187. The average listing price for Single Family in Forest Park is $229,884. To schedule a showing of MLS#7603599 at 5310 Lyndale Circle in Forest Park, GA, contact your Windsor Realty agent at 678-395-6700.
Similar Listings Nearby

5310 Lyndale Circle
Forest Park, GA

