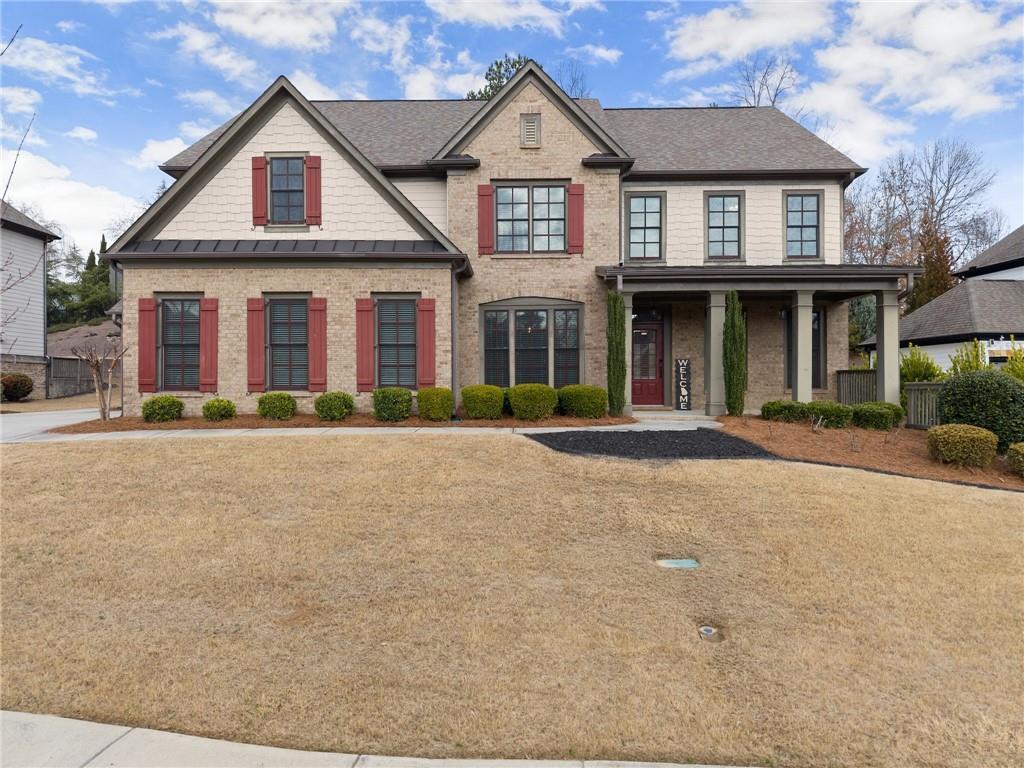Don’t miss this rare opportunity to own a east facing lake front home in the highly desirable Sterling on the Lake community! This LIKE-NEW home, built by Vanderbilt Homes, offers stunning lake views, modern conveniences, and resort-style amenities, Step inside to find a formal dining room and an open-concept living area featuring a spacious eat-in kitchen, stainless steel appliances, a walk-in pantry, and an attached butler’s pantry. Large windows provide gorgeous lake views throughout the main level. A main-level bedroom with a full bathroom is perfect for guests or flexible main-level living.
Upstairs, enjoy a large loft ideal for a media room, office, or play area. The private primary suite boasts sweeping lake views, a spa-like bathroom with a soaking tub, walk-in shower, dual vanities, and a massive walk-in closet. You’ll also find 3 additional spacious bedrooms, two full bathrooms, and an upstairs laundry room with a linen keep. The unfinished basement is already partially studded and plumbed for a future bathroom and kitchen—perfect for expansion.
Relax outdoors in the screened-in porch, gather around the fire pit, or walk through your private gated access to the lake. The fully fenced backyard is perfect for pets or play.
The 3-car garage offers plenty of space for a workshop or golf cart.
Located in beautiful Flowery Branch, near top-rated schools, shopping, dining, and minutes from Lake Lanier.
Community Amenities Include:
Amphitheater • Clubhouse • Gym • Walking Trails • Pools • Lake Access • Fishing • Kayaks • Tennis • Pickleball • Playground • Year-Round Social Events
Bonus: Seller is including a 1-Year Home Warranty.
Upstairs, enjoy a large loft ideal for a media room, office, or play area. The private primary suite boasts sweeping lake views, a spa-like bathroom with a soaking tub, walk-in shower, dual vanities, and a massive walk-in closet. You’ll also find 3 additional spacious bedrooms, two full bathrooms, and an upstairs laundry room with a linen keep. The unfinished basement is already partially studded and plumbed for a future bathroom and kitchen—perfect for expansion.
Relax outdoors in the screened-in porch, gather around the fire pit, or walk through your private gated access to the lake. The fully fenced backyard is perfect for pets or play.
The 3-car garage offers plenty of space for a workshop or golf cart.
Located in beautiful Flowery Branch, near top-rated schools, shopping, dining, and minutes from Lake Lanier.
Community Amenities Include:
Amphitheater • Clubhouse • Gym • Walking Trails • Pools • Lake Access • Fishing • Kayaks • Tennis • Pickleball • Playground • Year-Round Social Events
Bonus: Seller is including a 1-Year Home Warranty.
Listing Provided Courtesy of Berkshire Hathaway HomeServices Georgia Properties
Property Details
Price:
$760,000
MLS #:
7568758
Status:
Active
Beds:
5
Baths:
5
Address:
7143 LAKE EDGE Drive
Type:
Single Family
Subtype:
Single Family Residence
Subdivision:
Sterling on the Lake
City:
Flowery Branch
Listed Date:
Apr 28, 2025
State:
GA
Total Sq Ft:
3,586
ZIP:
30542
Year Built:
2020
Schools
Elementary School:
Spout Springs
Middle School:
C.W. Davis
High School:
Flowery Branch
Interior
Appliances
Dishwasher, Dryer, Double Oven, Refrigerator, Washer
Bathrooms
4 Full Bathrooms, 1 Half Bathroom
Cooling
Central Air
Fireplaces Total
1
Flooring
Carpet, Ceramic Tile, Hardwood
Heating
Natural Gas
Laundry Features
Common Area, In Hall
Exterior
Architectural Style
Other
Community Features
Clubhouse, Lake, Park, Pool
Construction Materials
Brick, Cement Siding
Exterior Features
Private Yard
Other Structures
None
Parking Features
Attached, Garage Door Opener, Garage, Driveway
Parking Spots
6
Roof
Shingle
Security Features
Smoke Detector(s)
Financial
HOA Fee
$1,575
HOA Frequency
Annually
Tax Year
2024
Taxes
$8,078
Map
Contact Us
Mortgage Calculator
Similar Listings Nearby
- 6775 Winding Canyon Road
Flowery Branch, GA$970,000
1.01 miles away
- 6718 Trail Side Drive
Flowery Branch, GA$959,900
0.60 miles away
- 7113 Artisans Way
Flowery Branch, GA$849,999
0.38 miles away
- 5176 Glen Forrest Drive
Flowery Branch, GA$839,900
1.37 miles away
- 7217 Paddlewheel Court
Flowery Branch, GA$779,000
0.42 miles away
- 5157 Glen Forrest Drive
Flowery Branch, GA$749,000
1.42 miles away
- 7020 COTTAGE GROVE Drive
Flowery Branch, GA$739,900
0.71 miles away
- 7080 Cottage Grove Drive
Flowery Branch, GA$719,000
0.64 miles away
- 6514 Lemon Grass Lane
Flowery Branch, GA$699,000
0.24 miles away

7143 LAKE EDGE Drive
Flowery Branch, GA
LIGHTBOX-IMAGES










































































































































































































































































































































































































































































































































































































































