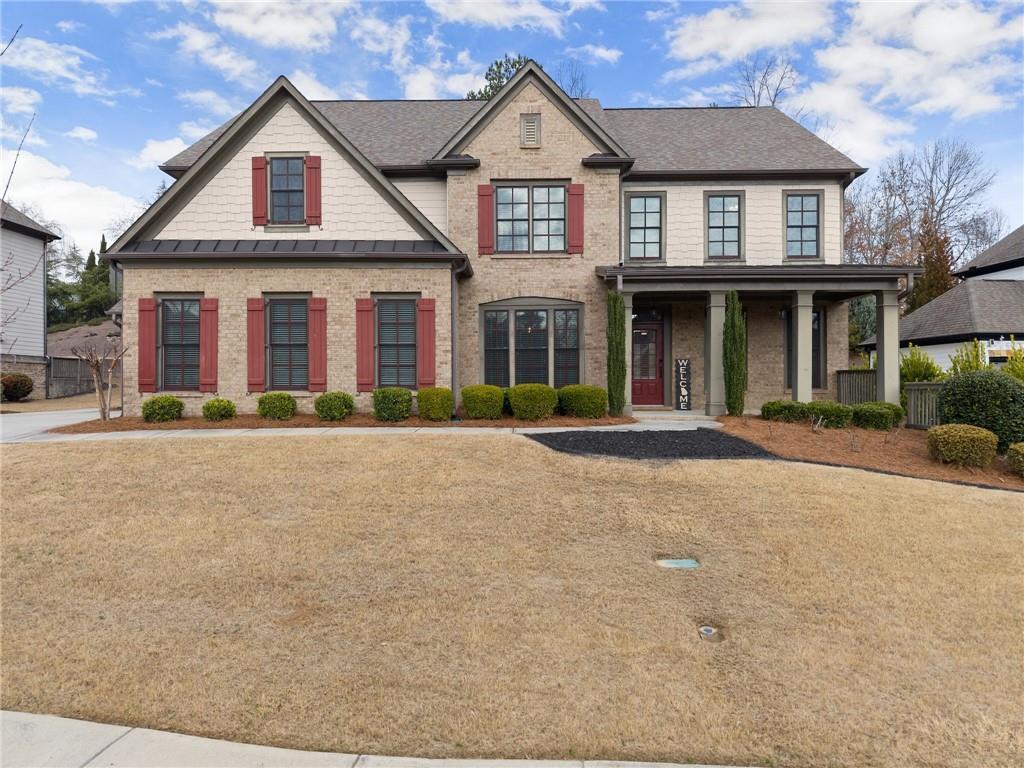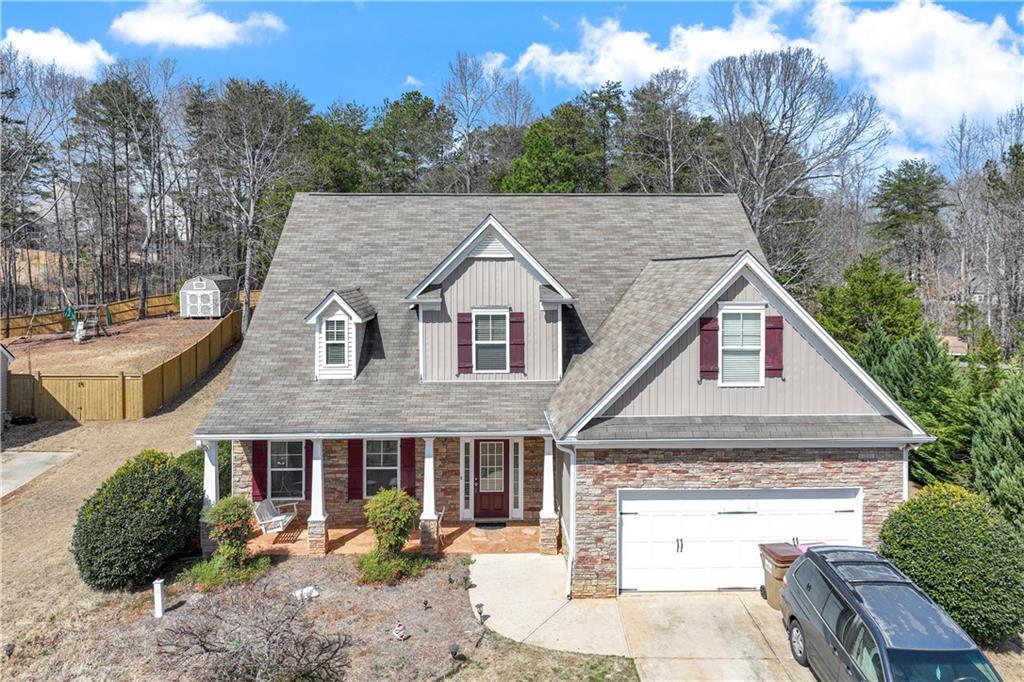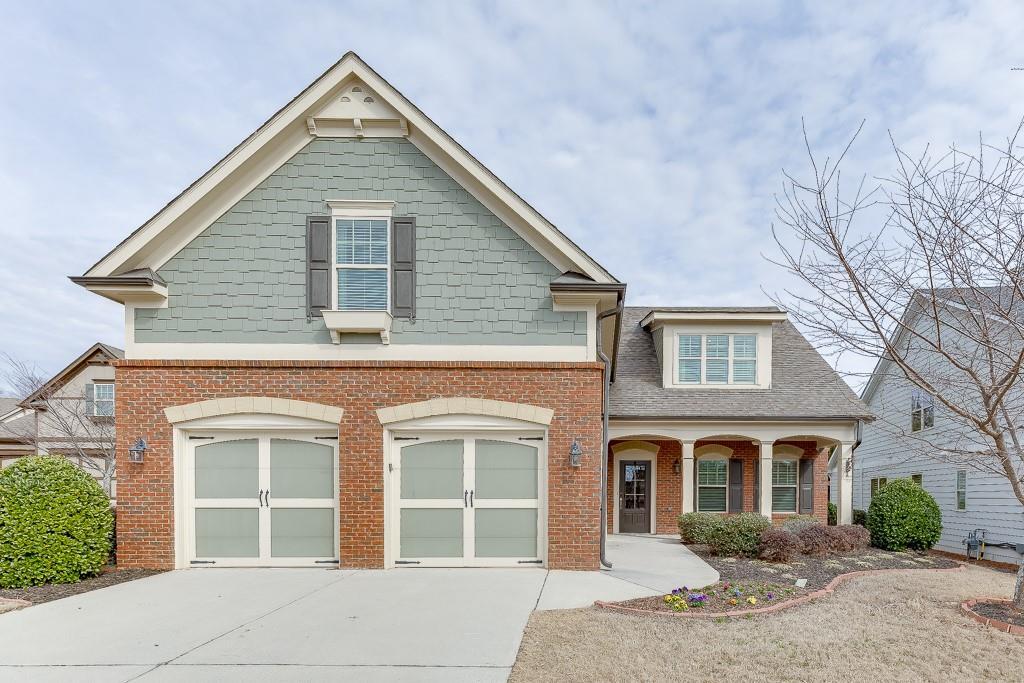Move in ready in sought after Sterling on the Lake!
Located just around the corner from the main clubhouse, step into this beautifully updated home located in the highly sought-after Sterling on the Lake community—just in time to enjoy resort-style summer amenities like kayaking, four pools, tennis, pickleball, scenic trails, playgrounds, and more!
Designed for modern living and effortless entertaining, this spacious home is packed with high-end upgrades and thoughtful touches throughout.
Features You’ll Love:
Newly Fenced-In Yard: Fully fenced for privacy, pets, and play—your own private outdoor retreat.
Luxury Finished Basement – A beautifully finished lower level with a private bedroom, full bath, and modern living space—ideal for guests, in-laws, or a home office.
Upgraded Deck with Stairs – Enjoy elevated outdoor living with a newly enhanced deck and convenient stairs leading to the backyard—perfect for hosting, grilling, or relaxing evenings.
Beautiful Sunset Views – Unwind in the evenings with breathtaking sunset views from the back deck, creating the perfect backdrop for peaceful moments or gatherings.
Morning Sunrises – Start your day with tranquil sunrise views from one of the two charming front porches.
Stylish Interior Upgrades – Includes brand-new stainless steel appliances, upgraded bathrooms with modern hardware, upgraded wireless alarm system, ceiling fans, and fresh finishes throughout for a sleek, move-in ready feel.
This home combines comfort, functionality, and style—all in one of the area’s premier neighborhoods. Don’t wait—schedule your private showing today!
Located just around the corner from the main clubhouse, step into this beautifully updated home located in the highly sought-after Sterling on the Lake community—just in time to enjoy resort-style summer amenities like kayaking, four pools, tennis, pickleball, scenic trails, playgrounds, and more!
Designed for modern living and effortless entertaining, this spacious home is packed with high-end upgrades and thoughtful touches throughout.
Features You’ll Love:
Newly Fenced-In Yard: Fully fenced for privacy, pets, and play—your own private outdoor retreat.
Luxury Finished Basement – A beautifully finished lower level with a private bedroom, full bath, and modern living space—ideal for guests, in-laws, or a home office.
Upgraded Deck with Stairs – Enjoy elevated outdoor living with a newly enhanced deck and convenient stairs leading to the backyard—perfect for hosting, grilling, or relaxing evenings.
Beautiful Sunset Views – Unwind in the evenings with breathtaking sunset views from the back deck, creating the perfect backdrop for peaceful moments or gatherings.
Morning Sunrises – Start your day with tranquil sunrise views from one of the two charming front porches.
Stylish Interior Upgrades – Includes brand-new stainless steel appliances, upgraded bathrooms with modern hardware, upgraded wireless alarm system, ceiling fans, and fresh finishes throughout for a sleek, move-in ready feel.
This home combines comfort, functionality, and style—all in one of the area’s premier neighborhoods. Don’t wait—schedule your private showing today!
Listing Provided Courtesy of Keller Williams Realty Atlanta Partners
Property Details
Price:
$549,900
MLS #:
7553723
Status:
Active Under Contract
Beds:
4
Baths:
4
Address:
6864 Big Sky Drive
Type:
Single Family
Subtype:
Single Family Residence
Subdivision:
Sterling on the Lake
City:
Flowery Branch
Listed Date:
Apr 3, 2025
State:
GA
Finished Sq Ft:
2,953
Total Sq Ft:
2,953
ZIP:
30542
Year Built:
2016
Schools
Elementary School:
Spout Springs
Middle School:
C.W. Davis
High School:
Flowery Branch
Interior
Appliances
Dishwasher, Disposal, Gas Cooktop, Microwave
Bathrooms
3 Full Bathrooms, 1 Half Bathroom
Cooling
Central Air
Fireplaces Total
1
Flooring
Carpet, Hardwood
Heating
Central
Laundry Features
Upper Level
Exterior
Architectural Style
Traditional
Community Features
None
Construction Materials
Stucco, Wood Siding
Exterior Features
None
Other Structures
None
Parking Features
Garage Faces Front
Parking Spots
2
Roof
Composition
Security Features
Fire Alarm
Financial
HOA Fee
$1,575
HOA Frequency
Annually
Tax Year
2024
Taxes
$1,427
Map
Contact Us
Mortgage Calculator
Similar Listings Nearby
- 6514 Lemon Grass Lane
Flowery Branch, GA$705,000
0.32 miles away
- 6905 Lancelot Court
Flowery Branch, GA$679,900
1.91 miles away
- 7537 Brookstone Circle
Flowery Branch, GA$630,000
0.75 miles away
- 6819 Cambridge Drive
Flowery Branch, GA$615,900
0.82 miles away
- 5515 Preserve Point
Flowery Branch, GA$600,000
0.86 miles away
- 7108 Birch View Court
Flowery Branch, GA$599,999
1.09 miles away
- 7202 Regatta Way
Flowery Branch, GA$599,000
0.49 miles away
- 5523 River Valley Way
Flowery Branch, GA$595,000
1.22 miles away
- 5581 River Valley Way
Flowery Branch, GA$590,000
1.45 miles away
- 6815 Flagstone Way
Flowery Branch, GA$589,000
0.36 miles away

6864 Big Sky Drive
Flowery Branch, GA
LIGHTBOX-IMAGES















































































































































































































































































































































































































































































































































































