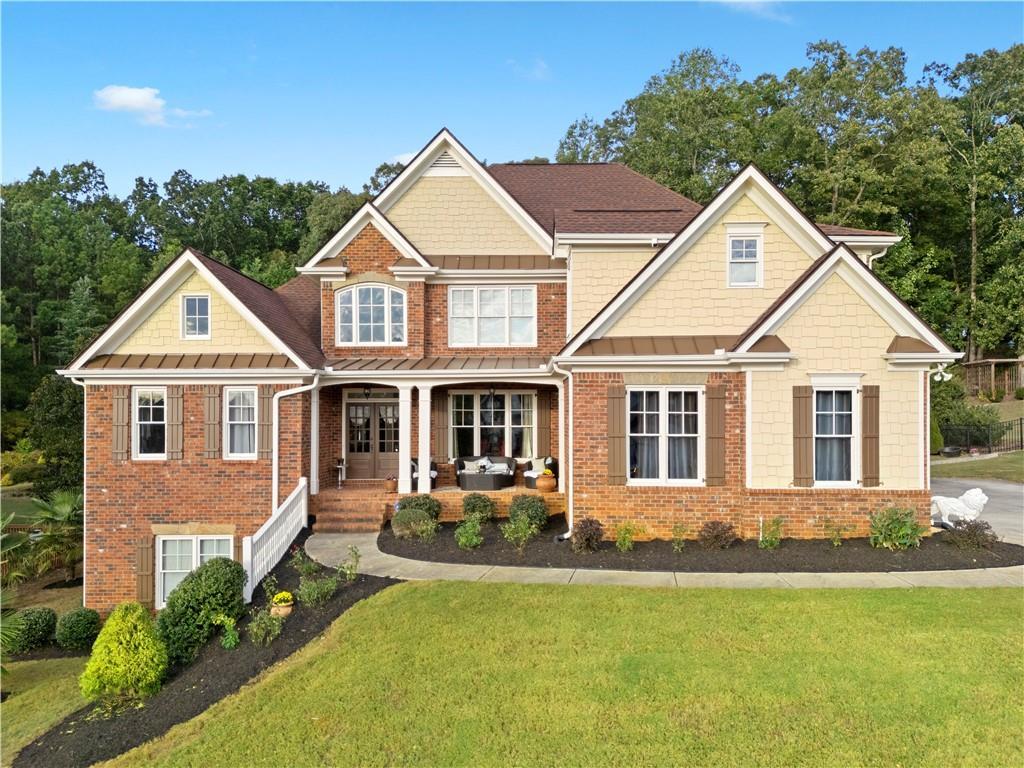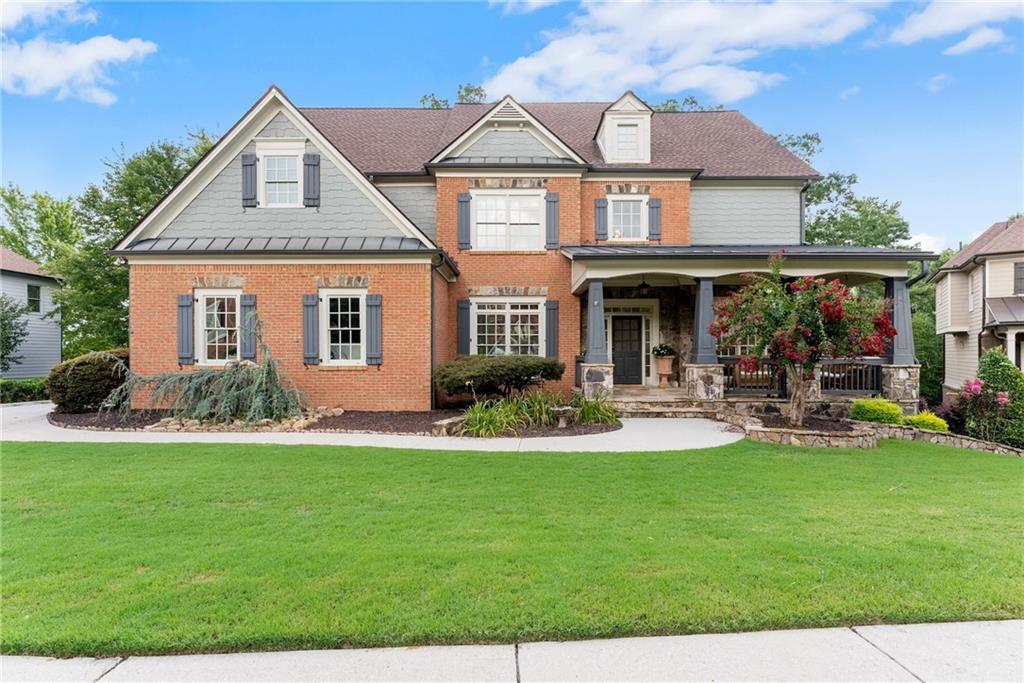Welcome to this beautifully appointed home featuring an open floor plan tailored for modern living and effortless entertaining. The spacious main level offers an eat-in kitchen with granite countertops, an oversized island, and seamless flow into the formal dining room, ideally positioned off the wide entryway. Opposite the dining room is a cozy living room or flexible office space. Just beyond the foyer, the expansive family room impresses with coffered ceilings and a warm fireplace—perfect for gathering.
A versatile bedroom on the main level adds convenience for guests or a dedicated home office.
Upstairs, the oversized primary suite serves as a private retreat, complete with a spa-like bath and an enormous walk-in closet. Three additional bedrooms, two full bathrooms, and a generous media room offer plenty of space for family, work, and play.
The partially finished walk-out basement is designed for fun and functionality. It features a large bedroom and full bath for guests, plus a spacious family room and game room—ideal for a shuffleboard table or other activities. There’s also a large unfinished area, perfect for a workshop or extra storage.
Step outside to enjoy the expansive covered patio and private backyard, perfect for year-round entertaining. On the main level, relax on the covered porch with its own fireplace or soak up the sun on the extended uncovered upper deck.
Freshly painted and move-in ready, this exceptional home also includes a welcoming front porch and a two-car garage. Don’t miss your chance to make this home your own!
A versatile bedroom on the main level adds convenience for guests or a dedicated home office.
Upstairs, the oversized primary suite serves as a private retreat, complete with a spa-like bath and an enormous walk-in closet. Three additional bedrooms, two full bathrooms, and a generous media room offer plenty of space for family, work, and play.
The partially finished walk-out basement is designed for fun and functionality. It features a large bedroom and full bath for guests, plus a spacious family room and game room—ideal for a shuffleboard table or other activities. There’s also a large unfinished area, perfect for a workshop or extra storage.
Step outside to enjoy the expansive covered patio and private backyard, perfect for year-round entertaining. On the main level, relax on the covered porch with its own fireplace or soak up the sun on the extended uncovered upper deck.
Freshly painted and move-in ready, this exceptional home also includes a welcoming front porch and a two-car garage. Don’t miss your chance to make this home your own!
Listing Provided Courtesy of Berkshire Hathaway HomeServices Georgia Properties
Property Details
Price:
$849,900
MLS #:
7586642
Status:
Active
Beds:
6
Baths:
5
Address:
6722 Trail Side Drive
Type:
Single Family
Subtype:
Single Family Residence
Subdivision:
STERLING ON THE LAKE
City:
Flowery Branch
Listed Date:
May 23, 2025
State:
GA
Finished Sq Ft:
5,383
Total Sq Ft:
5,383
ZIP:
30542
Year Built:
2017
Schools
Elementary School:
Spout Springs
Middle School:
C.W. Davis
High School:
Flowery Branch
Interior
Appliances
Dishwasher, Disposal, Double Oven, Electric Water Heater, Gas Cooktop, Microwave, Range Hood, Self Cleaning Oven
Bathrooms
5 Full Bathrooms
Cooling
Central Air, Ceiling Fan(s), Electric
Fireplaces Total
2
Flooring
Hardwood
Heating
Central
Laundry Features
Upper Level, Laundry Room, Electric Dryer Hookup
Exterior
Architectural Style
Craftsman
Community Features
Fitness Center, Fishing, Near Schools, Near Trails/ Greenway, Sidewalks, Pool, Tennis Court(s), Clubhouse, Playground, Pickleball, Swim Team
Construction Materials
Brick
Exterior Features
Lighting, Other
Other Structures
None
Parking Features
Garage
Parking Spots
4
Roof
Composition, Shingle
Security Features
Security System Owned, Fire Alarm
Financial
HOA Fee
$1,575
HOA Frequency
Annually
HOA Includes
Maintenance Grounds, Tennis, Swim, Maintenance Structure
Tax Year
2024
Taxes
$7,079
Map
Contact Us
Mortgage Calculator
Similar Listings Nearby
- 6915 Running Deer Court
Flowery Branch, GA$1,039,000
0.31 miles away
- 6775 Winding Canyon Road
Flowery Branch, GA$999,900
0.45 miles away
- 5036 Glen Forrest Drive
Flowery Branch, GA$974,900
1.72 miles away
- 7113 Artisans Way
Flowery Branch, GA$949,000
0.88 miles away
- 6354 Brookridge Drive
Flowery Branch, GA$899,900
1.82 miles away
- 5176 Glen Forrest Drive
Flowery Branch, GA$849,900
1.50 miles away
- 7217 Paddlewheel Court
Flowery Branch, GA$799,000
0.96 miles away
- 7223 Weathervane Road
Flowery Branch, GA$799,000
1.02 miles away
- 7143 LAKE EDGE Drive
Flowery Branch, GA$770,000
0.58 miles away

6722 Trail Side Drive
Flowery Branch, GA
LIGHTBOX-IMAGES

































































































































































































































































































































































































































































































































































































