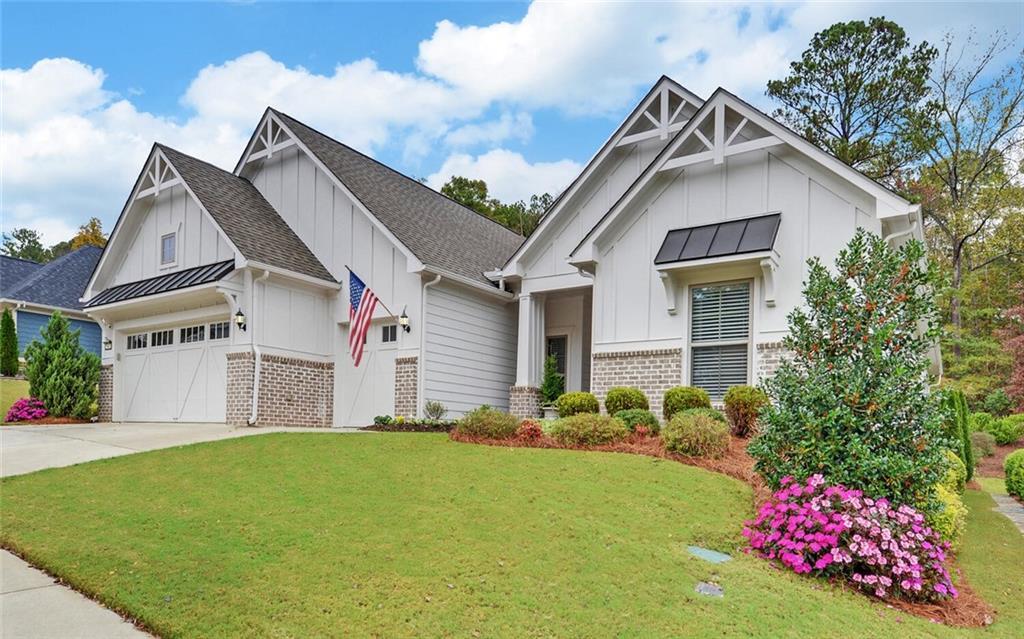This new home is in the legacy section of Reunion with a new build! This is new construction scheduled to be completed in mid April, located in Hall County. This lovely Wingate basement plan has 5 bedrooms with a guest bedroom on the main floor. The large kitchen island overlooks the oversized gathering room with a beautiful gas log fireplace. The home is in the legacy section of Reunion but is brand new! The upstairs features a huge loft and 4 bedrooms including a owners suite and one secondary ensuite bedroom and 2 more bedrooms that share a double vanity bathroom. The home also has an unfinished basement so there is plenty of room to expand as needed. Reunion has many amenities including multiple swimming pools and slide, cabana, playground and fitness center. The location provides proximity to shopping, Lake Lanier, Golf, and major highways. Contact 770-749-7796 to set up your private showing.
Listing Provided Courtesy of Pulte Realty of Georgia, Inc.
Property Details
Price:
$778,892
MLS #:
7519871
Status:
Active
Beds:
5
Baths:
4
Address:
7406 Grand Reunion Drive
Type:
Single Family
Subtype:
Single Family Residence
Subdivision:
Reunion
City:
Flowery Branch
Listed Date:
Feb 5, 2025
State:
GA
Finished Sq Ft:
3,173
Total Sq Ft:
3,173
ZIP:
30542
Year Built:
2025
Schools
Elementary School:
Friendship
Middle School:
Cherokee Bluff
High School:
Cherokee Bluff
Interior
Appliances
Dishwasher, Disposal, Electric Oven, E N E R G Y S T A R Qualified Appliances, Gas Cooktop, Gas Water Heater, Microwave, Self Cleaning Oven
Bathrooms
4 Full Bathrooms
Cooling
Central Air, Electric, E N E R G Y S T A R Qualified Equipment, Heat Pump, Zoned
Fireplaces Total
1
Flooring
Carpet, Tile, Wood
Heating
Central, E N E R G Y S T A R Qualified Equipment, Natural Gas, Zoned
Laundry Features
Electric Dryer Hookup, Laundry Room, Upper Level
Exterior
Architectural Style
Colonial, Craftsman
Community Features
Clubhouse, Country Club, Fitness Center, Golf, Meeting Room, Near Schools, Pickleball, Playground, Pool, Street Lights, Tennis Court(s)
Construction Materials
Frame, Hardi Plank Type, Other
Exterior Features
Lighting, Private Entrance, Private Yard, Rain Gutters
Other Structures
None
Parking Features
Attached, Driveway, Garage, Garage Door Opener, Garage Faces Front, Kitchen Level
Parking Spots
2
Roof
Composition, Ridge Vents, Shingle
Financial
HOA Fee
$1,200
HOA Frequency
Annually
HOA Includes
Maintenance Grounds, Reserve Fund, Swim, Tennis
Initiation Fee
$1,200
Tax Year
2025
Map
Contact Us
Mortgage Calculator
Similar Listings Nearby
- 7318 Shady Tree Court
Hoschton, GA$845,000
0.83 miles away
- 6248 Cedar Springs Lane
Hoschton, GA$775,000
0.43 miles away
- 7447 Ash Tree Circle
Hoschton, GA$763,000
0.92 miles away
- 7720 Sleepy Lagoon Way
Flowery Branch, GA$759,900
1.82 miles away
- 5645 Willow Springs Place
Hoschton, GA$749,000
1.59 miles away
- 7424 Ash Tree Circle
Hoschton, GA$749,000
0.89 miles away
- 3161 Perimeter Circle
Buford, GA$725,000
1.35 miles away
- 6706 Amherst Drive
Hoschton, GA$715,000
1.44 miles away
- 5810 Collier Bridge
Hoschton, GA$715,000
1.96 miles away

7406 Grand Reunion Drive
Flowery Branch, GA
LIGHTBOX-IMAGES

















































































































































































































































































































































































































































































































































