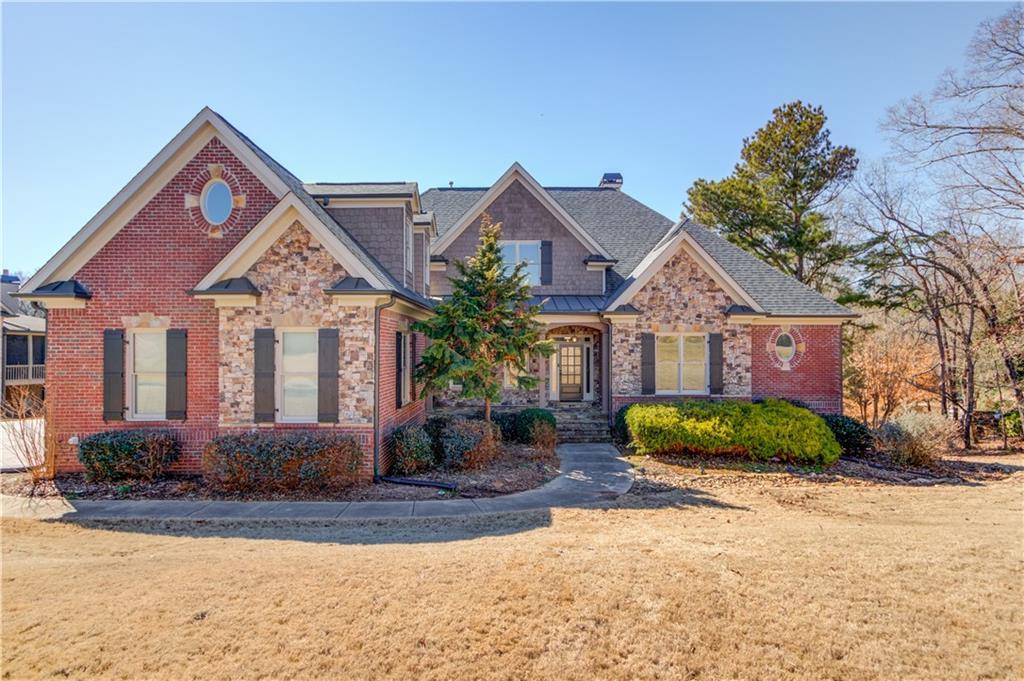Experience unparalleled elegance in this exquisite 4-side brick estate home with striking stone front nestled on a private 1+ acre lot in the highly coveted Quailwood subdivision in Flowery Branch. This masterpiece boasts a 4-car garage, impeccable craftsmanship and luxurious features throughout. A rocking chair stone front porch welcomes you into a home filled with refined details including hardwood floors, architectural millwork, stone fireplaces, and coffered and beamed ceilings. The expansive gourmet kitchen is a chef’s dream featuring stainless steel appliances, an oversized island, large breakfast area, and a fireside keeping room, perfect for gatherings. A private office on the main level provides a quiet retreat for work or study. The second floor offers 3 ensuite bedrooms plus an additional flex room with full bath, ideal as a fourth bedroom, guest suite, playroom, or bonus space. The full daylight terrace is designed for entertainment and extended living featuring an ensuite bedroom, second kitchen with full island, a billiard/game room, media room, family room, and ample storage. With a private entrance this space is perfect for a teen or in-law suite. Step outside to a resort style backyard oasis complete with a Pebble Tec saltwater pool with a sun shelf and a covered upper deck and paver patio – ideal for year-round entertaining. The fenced yard offers security and privacy. Conveniently located close to I985, schools, dining, and shopping. This extraordinary residence offers the ultimate blend of luxury and convenience. Don’t miss the opportunity to own this home.
Listing Provided Courtesy of Keller Williams Realty Atlanta Partners
Property Details
Price:
$999,900
MLS #:
7531134
Status:
Active Under Contract
Beds:
5
Baths:
8
Address:
5016 Deer Creek Court
Type:
Single Family
Subtype:
Single Family Residence
Subdivision:
Quailwood
City:
Flowery Branch
Listed Date:
Feb 26, 2025
State:
GA
Total Sq Ft:
7,299
ZIP:
30542
Year Built:
2006
Schools
Elementary School:
Martin
Middle School:
C.W. Davis
High School:
Flowery Branch
Interior
Appliances
Dishwasher, Disposal, Double Oven, Electric Oven, Gas Cooktop, Gas Water Heater, Microwave, Range Hood, Self Cleaning Oven
Bathrooms
7 Full Bathrooms, 1 Half Bathroom
Cooling
Ceiling Fan(s), Heat Pump, Zoned
Fireplaces Total
2
Flooring
Carpet, Ceramic Tile, Hardwood, Other
Heating
Forced Air, Heat Pump, Natural Gas
Laundry Features
Laundry Room, Main Level, Mud Room, Upper Level
Exterior
Architectural Style
Traditional
Community Features
Homeowners Assoc, Near Schools, Near Shopping, Pool, Street Lights
Construction Materials
Brick 4 Sides, Shingle Siding
Exterior Features
Private Yard
Other Structures
None
Parking Features
Driveway, Garage, Garage Door Opener, Garage Faces Front, Garage Faces Side, Kitchen Level
Roof
Composition
Security Features
Security System Owned, Smoke Detector(s)
Financial
HOA Fee
$750
HOA Frequency
Annually
HOA Includes
Swim
Initiation Fee
$1,115
Tax Year
2024
Taxes
$9,190
Map
Contact Us
Mortgage Calculator
Similar Listings Nearby
- 4478 Longmead Road
Flowery Branch, GA$1,075,000
1.55 miles away
- 4860 Grandview Court
Flowery Branch, GA$1,075,000
1.07 miles away
- 4826 Rose Heights Drive
Flowery Branch, GA$1,021,000
1.37 miles away
- 4753 CARDINAL RIDGE Way
Flowery Branch, GA$999,888
1.00 miles away
- 4225 Dunham Park
Flowery Branch, GA$845,000
1.61 miles away
- 4729 Deer Creek Court
Flowery Branch, GA$839,900
0.31 miles away
- 4604 Midlands Green
Flowery Branch, GA$799,000
1.25 miles away
- 4761 Gateway Lane
Flowery Branch, GA$755,000
0.21 miles away
- 5157 Glen Forrest Drive
Flowery Branch, GA$749,000
1.59 miles away

5016 Deer Creek Court
Flowery Branch, GA
LIGHTBOX-IMAGES




















































































































































































































































































































































































































































































































































































































