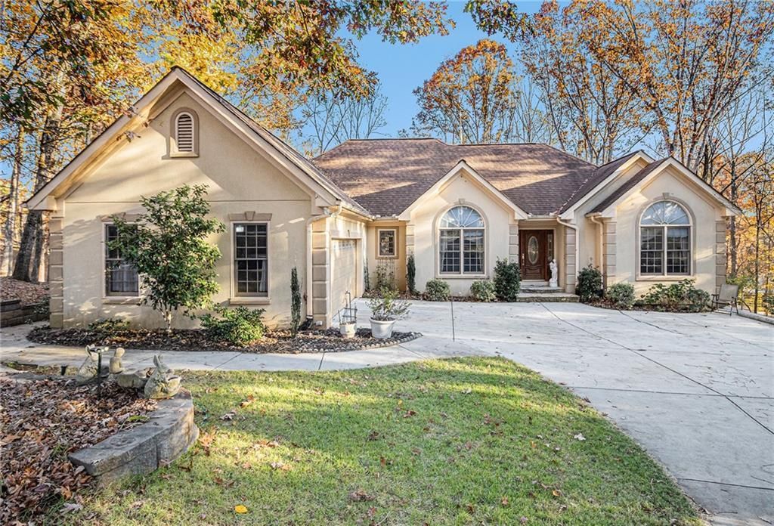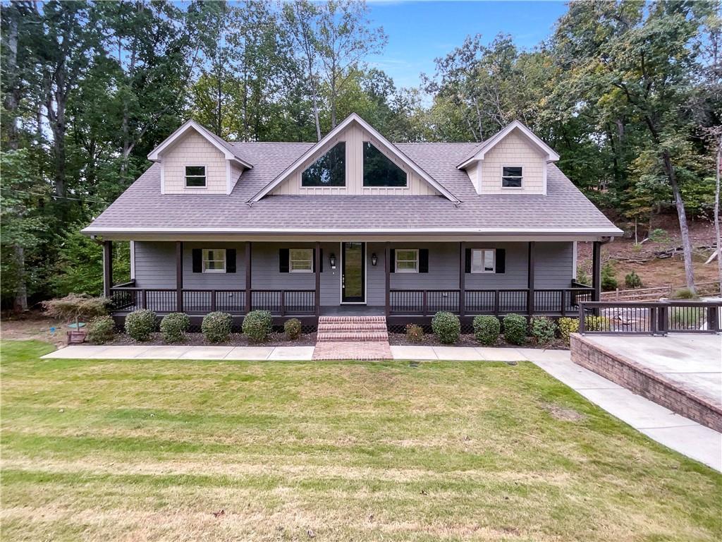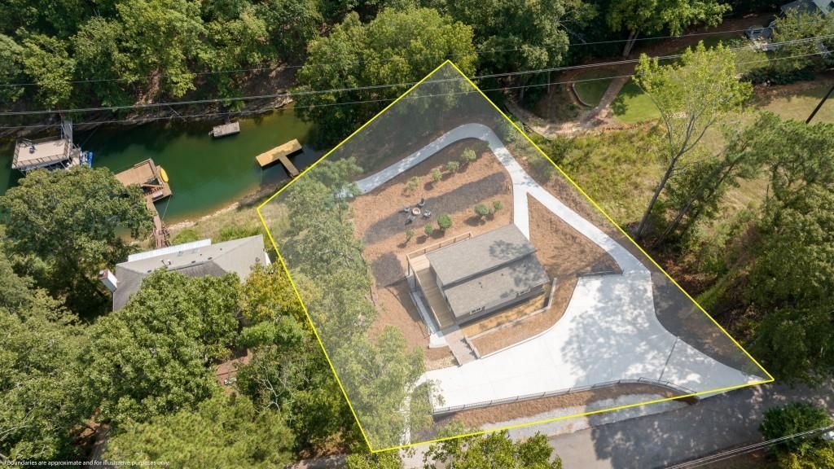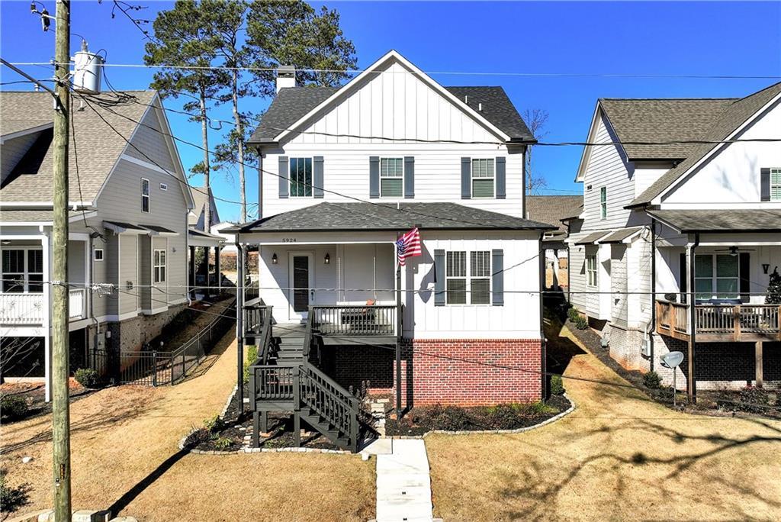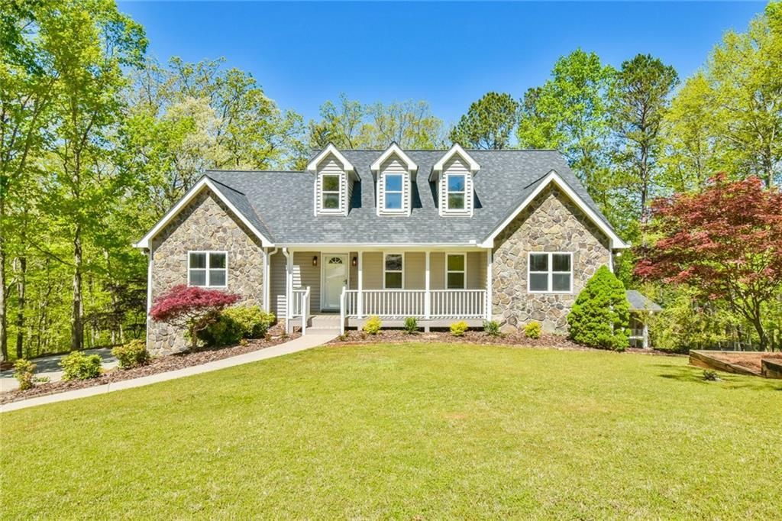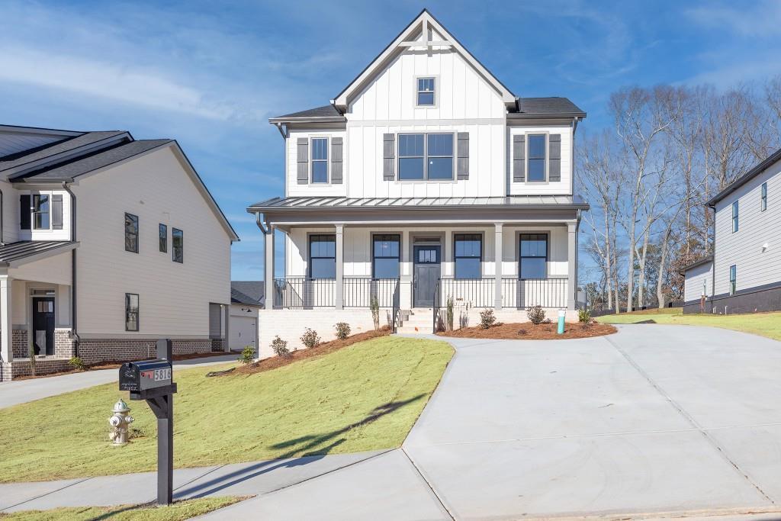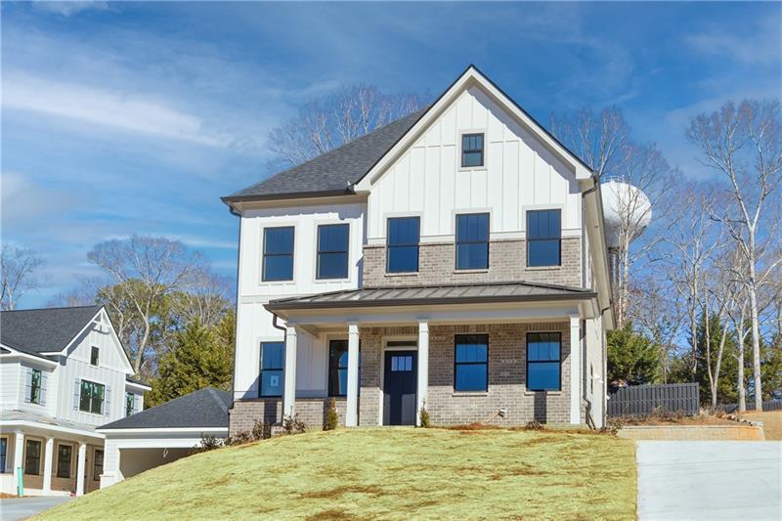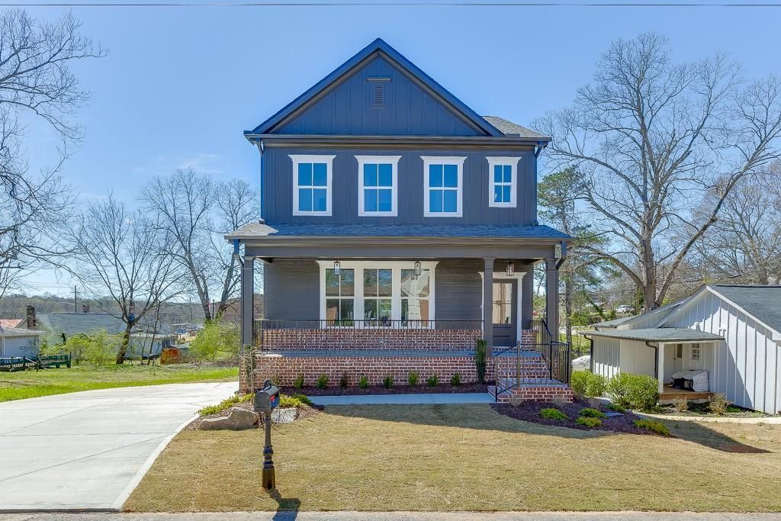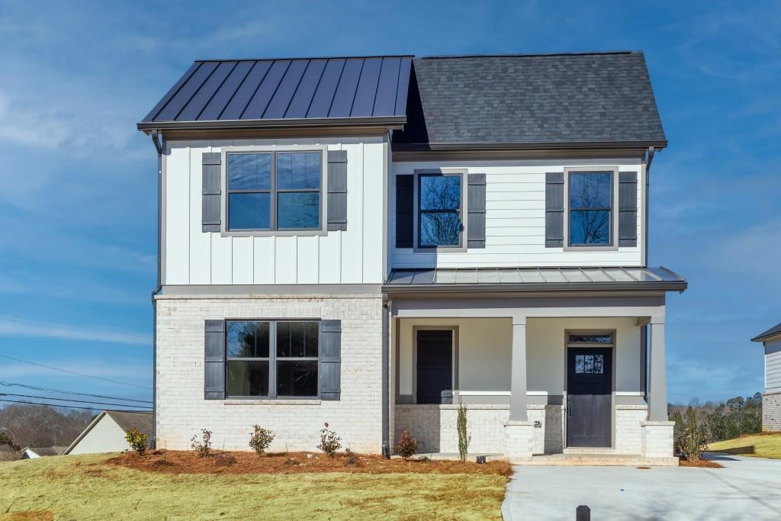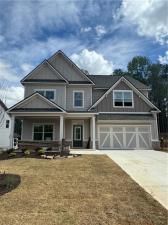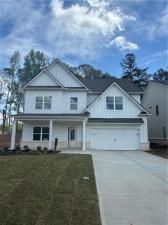Stunning Ranch Home PRICED TO SELL! Fully Finished Basement in Lake Lanier Neighborhood
Nestled on a spacious 1.19-acre lot in the desirable Lake Lanier area, this custom-built ranch home combines modern comfort with timeless charm. The main level features 3 generously sized bedrooms, including a luxurious master suite with plenty of natural light and space. The inviting family room boasts vaulted ceilings with exposed beams, complemented by a cozy fireplace with gas logs.
The open eat-in kitchen is a chef’s dream, offering modern finishes, ample counter space, and easy access to the formal dining room for effortless entertaining.
The fully finished basement adds substantial living space with 2 additional bedrooms, a flexible bonus room (ideal as an additional bedroom, office, or gym) and a large family room for gatherings. Also included is a workshop and a full bath, providing endless possibilities for home projects, guests, or multi-generational living.
With thoughtful design and a focus on both comfort and style, this home is the ideal blend of private retreat and functional living. A rare opportunity in a sought-after neighborhood that truly won’t disappoint! Bring your buyers today!
Nestled on a spacious 1.19-acre lot in the desirable Lake Lanier area, this custom-built ranch home combines modern comfort with timeless charm. The main level features 3 generously sized bedrooms, including a luxurious master suite with plenty of natural light and space. The inviting family room boasts vaulted ceilings with exposed beams, complemented by a cozy fireplace with gas logs.
The open eat-in kitchen is a chef’s dream, offering modern finishes, ample counter space, and easy access to the formal dining room for effortless entertaining.
The fully finished basement adds substantial living space with 2 additional bedrooms, a flexible bonus room (ideal as an additional bedroom, office, or gym) and a large family room for gatherings. Also included is a workshop and a full bath, providing endless possibilities for home projects, guests, or multi-generational living.
With thoughtful design and a focus on both comfort and style, this home is the ideal blend of private retreat and functional living. A rare opportunity in a sought-after neighborhood that truly won’t disappoint! Bring your buyers today!
Listing Provided Courtesy of LoKation Real Estate, LLC
Property Details
Price:
$549,990
MLS #:
7491927
Status:
Active
Beds:
5
Baths:
3
Address:
6528 Arbor Point
Type:
Single Family
Subtype:
Single Family Residence
Subdivision:
Loch Arbor
City:
Flowery Branch
Listed Date:
Nov 28, 2024
State:
GA
Finished Sq Ft:
4,044
Total Sq Ft:
4,044
ZIP:
30542
Year Built:
1993
Schools
Elementary School:
Flowery Branch
Middle School:
West Hall
High School:
West Hall
Interior
Appliances
Dishwasher, Gas Oven, Gas Range, Microwave, Refrigerator
Bathrooms
3 Full Bathrooms
Cooling
Ceiling Fan(s), Central Air
Fireplaces Total
1
Flooring
Carpet, Hardwood, Tile
Heating
Central
Laundry Features
In Kitchen
Exterior
Architectural Style
Ranch
Community Features
Lake, Near Shopping, Near Trails/ Greenway
Construction Materials
Stucco
Exterior Features
Balcony
Other Structures
None
Parking Features
Driveway, Garage
Roof
Shingle
Security Features
Fire Alarm
Financial
HOA Fee
$350
HOA Frequency
Annually
Tax Year
2023
Taxes
$1,464
Map
Contact Us
Mortgage Calculator
Similar Listings Nearby
- 5972 Warpath Road
Flowery Branch, GA$700,000
0.53 miles away
- 6564 Bermuda Lane
Flowery Branch, GA$675,000
0.85 miles away
- 5924 Mitchell Street
Flowery Branch, GA$639,900
1.46 miles away
- 6025 River Oaks Drive
Flowery Branch, GA$625,000
1.60 miles away
- 5816 Gainesville Street
Flowery Branch, GA$609,900
1.40 miles away
- 5912 Lights Ferry Road
Flowery Branch, GA$607,761
1.37 miles away
- 5211 Spring Street
Flowery Branch, GA$599,000
1.60 miles away
- 5832 Gainesville Street
Flowery Branch, GA$589,900
1.42 miles away
- 5555 Overview Drive
Flowery Branch, GA$584,900
1.60 miles away
- 5563 Overview Drive
Flowery Branch, GA$584,900
1.60 miles away

6528 Arbor Point
Flowery Branch, GA
LIGHTBOX-IMAGES

