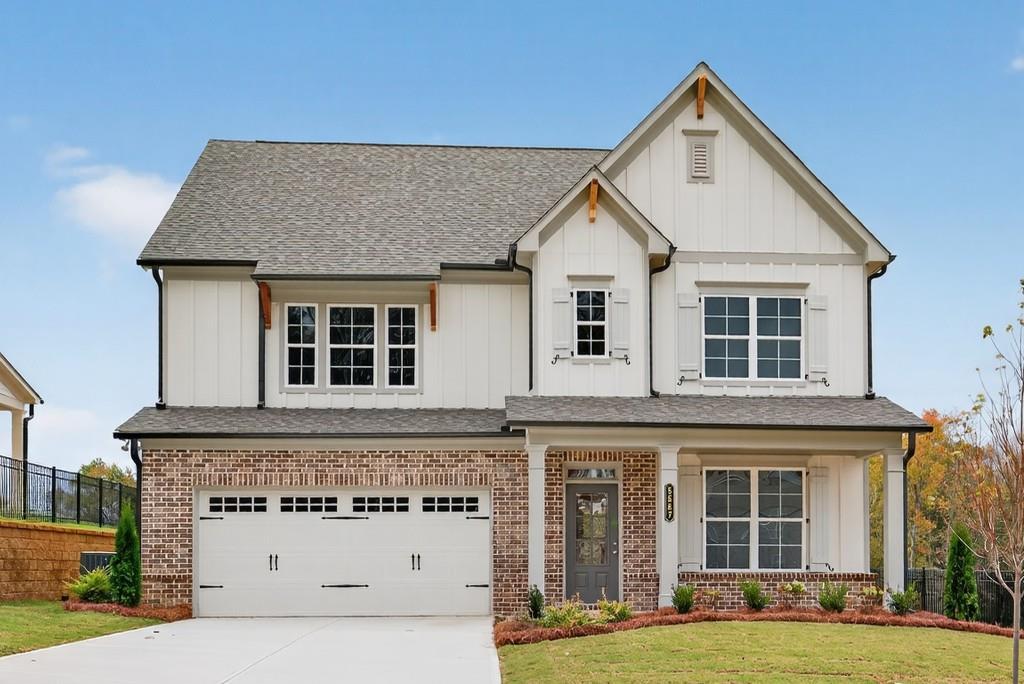The Birch Plan built by Walker Anderson Homes is a Beautiful Two-Story Home in the Charming Hemingway Community in Downtown Flowery Branch and within walking distance to Lake Lanier’s Marinas, Restaurants, and Recreational Offerings. The Home features Expansive 9-Foot Ceilings on both the Main and Upper Levels, a Guest Suite on the Main Level, and Covered Front & Rear Porches. The Kitchen is open to the Family Room & Keeping Room, has Painted Cabinets with Soft-Close Cabinet Doors & Drawers and includes a 36″ Gas Cooktop with Cabinet Vent Hood, Wall Oven, Wall Microwave, all complimented by a Large Island with Farm Sink. The Primary Bedroom Suite upstairs is Spacious and complete with a Double Tray Ceiling, Two Walk-In Closets, Double Vanity, and a Super Shower with Two Benches & Two Shower Sprayers. You will also find a Large Loft/Media Room Upstairs along with Two Additional Bedrooms each with a Walk-In Closet, and a Jack & Jill Full Bathroom. Home is Available Now for Quick Move-In! AAsk about our amazing incentives for spec inventory applicable homesites only: $35,000 Buyer Incentive OR 4.75% Fixed 30-Year Interest Rate Incentive with use of Seller’s preferred lender with binding contract by 01/15/2026.
Current real estate data for Single Family in Flowery Branch as of Jan 16, 2026
233
Single Family Listed
80
Avg DOM
160
Avg $ / SqFt
$637,689
Avg List Price
Property Details
Price:
$585,995
MLS #:
7699381
Status:
Active
Beds:
4
Baths:
4
Type:
Single Family
Subtype:
Single Family Residence
Subdivision:
Hemingway
Listed Date:
Jan 6, 2026
Total Sq Ft:
3,007
Year Built:
2025
Schools
Elementary School:
Flowery Branch
Middle School:
West Hall
High School:
West Hall
Interior
Appliances
Dishwasher, Disposal, Electric Oven, Gas Cooktop, Gas Water Heater, Microwave, Range Hood
Bathrooms
3 Full Bathrooms, 1 Half Bathroom
Cooling
Ceiling Fan(s), Central Air, Electric
Fireplaces Total
1
Flooring
Carpet, Laminate, Tile
Heating
Natural Gas
Laundry Features
Laundry Room, Upper Level
Exterior
Architectural Style
Farmhouse, Traditional
Community Features
Homeowners Assoc, Sidewalks
Construction Materials
Brick, Cement Siding, Frame
Exterior Features
Private Entrance, Private Yard, Rain Gutters, Storage
Other Structures
None
Parking Features
Garage, Garage Door Opener, Garage Faces Front, Kitchen Level, Level Driveway, Storage
Roof
Composition, Shingle
Security Features
Carbon Monoxide Detector(s), Smoke Detector(s)
Financial
HOA Fee
$780
HOA Frequency
Annually
Initiation Fee
$500
Tax Year
2024
Map
Contact Us
Mortgage Calculator
Community
- Address5587 Spring Street Flowery Branch GA
- SubdivisionHemingway
- CityFlowery Branch
- CountyHall – GA
- Zip Code30542
Subdivisions in Flowery Branch
- 19 at Main
- 19@Main
- A R MORROW S/D
- Aarons Way
- Autumn Chase
- Beacon Lake Lanier
- Boulder Creek
- Branches at East Main
- Branches at Main
- Cambridge
- Cambridge Ph 1
- Caprice Acres
- Carl N. Clark
- Cherokee Shores
- Cherokee Shores South
- Cinnamon Cove
- Cinnamon Cove Condominiums
- Clark Farms
- Clarkstone Village
- Clarkstone Village Sub
- Club Estates
- Compass Pointe
- Costa Lanier
- Deaton’s Crossing
- Eagle Watch
- EASTLYN CROSSING
- Eastwood Homes Cambridge community
- ENCLAVE AT PARK HAVEN
- Evergreen
- Falcon Crest
- Falls Creek
- Folksong
- Forest Park
- Forrest Glen Estates
- Four Seasons on Lanier
- Garden Lane
- Georgian Manor
- Grand Oaks
- Grandview
- GRANDVIEW ESTATES
- Green Knoll
- Hampton Ridge
- Harbour Court
- Harbour Lights
- Headwaters
- Hemingway
- Hidden Oaks
- Highland Park
- Hillcroft Heights
- Hunters Creek
- Hunters Landing
- J.C. Hamner
- Kensington Park
- Kensington/Royal Lakes
- Lake Lanier
- LAKE RUN ON LANIER
- Lake Valley
- Lancaster
- Legend Falls
- Lexington Wood
- Lights Ferry Landing
- Lodges on Chattahoochee Bay
- Lorimar on the Lake
- Martins Xing East
- Meadow View
- Misty Cove
- Mitchell Creek
- Mrs A R Morrow
- Mulberry Ridge
- Mulberry Summit
- Newport
- None-Private Lake Lanier Estate
- Oak Hill Estates
- Oak Park
- Oak Ridge
- Old Forest
- Paradise Point
- Park Haven
- Park Walk
- Parkstone
- Quad Oak Estate
- Quail Creek
- Quail Wood
- Quailwood
- Ralph J Clark
- Reunion
- ROSE HEIGHTS
- ROYAL LAKES
- ROYAL LAKES GOLF & COUNTRY CLUB
- Scotts Cove
- Sherwood Square
- Sidney Square
- SILVERTHORN
- Single Slip Dock + 1.26 Acres
- Spout Springs Crossing
- Steeple Chas Estate Pt
- Sterling
- Sterling on the Lake
- Stillwater
- Stoneridge
- SUMMER CREST
- Summerfield Plantation
- Summit Lake
- Summit Lake Ph 1b
- The Branches at East Main
- The Collection Clark Farms
- The Falls
- The Harbors
- The Park at Chestnut Mountain
- The Park At Chestnut Mountain Ph 2
- The Preserve at Mulberry
- The Residences on Warren
- The Retreat at Chestnut Mountain
- The Retreat at Sterling on the Lake
- Tide Water Cove
- Tidewater
- Union Heights
- Village at East Main
- Villages
- Villages at East Main
- Water Stone Crossing
- WATER STONE CROSSING BLDG 38 UNIT D
- Waterstone Crossing
- Waypoint
- White Horse Creek
- Williamsport
- Willim D Ellis
- Winter Harbor
- Woodbridge
- Woodbridge Subdivision
- Woodland Park
- Wynfield
Property Summary
- Located in the Hemingway subdivision, 5587 Spring Street Flowery Branch GA is a Single Family for sale in Flowery Branch, GA, 30542. It is listed for $585,995 and features 4 beds, 4 baths, and has approximately 0 square feet of living space, and was originally constructed in 2025. The average price per square foot for Single Family listings in Flowery Branch is $160. The average listing price for Single Family in Flowery Branch is $637,689. To schedule a showing of MLS#7699381 at 5587 Spring Street in Flowery Branch, GA, contact your Windsor Realty agent at 678-395-6700.
Similar Listings Nearby

5587 Spring Street
Flowery Branch, GA

