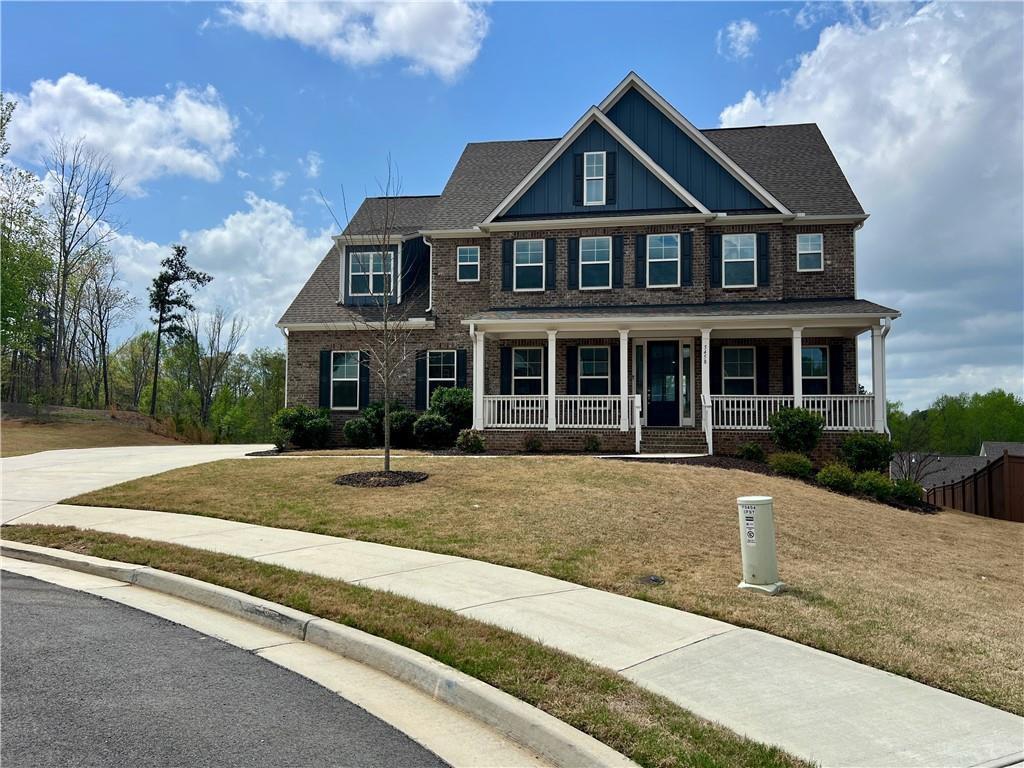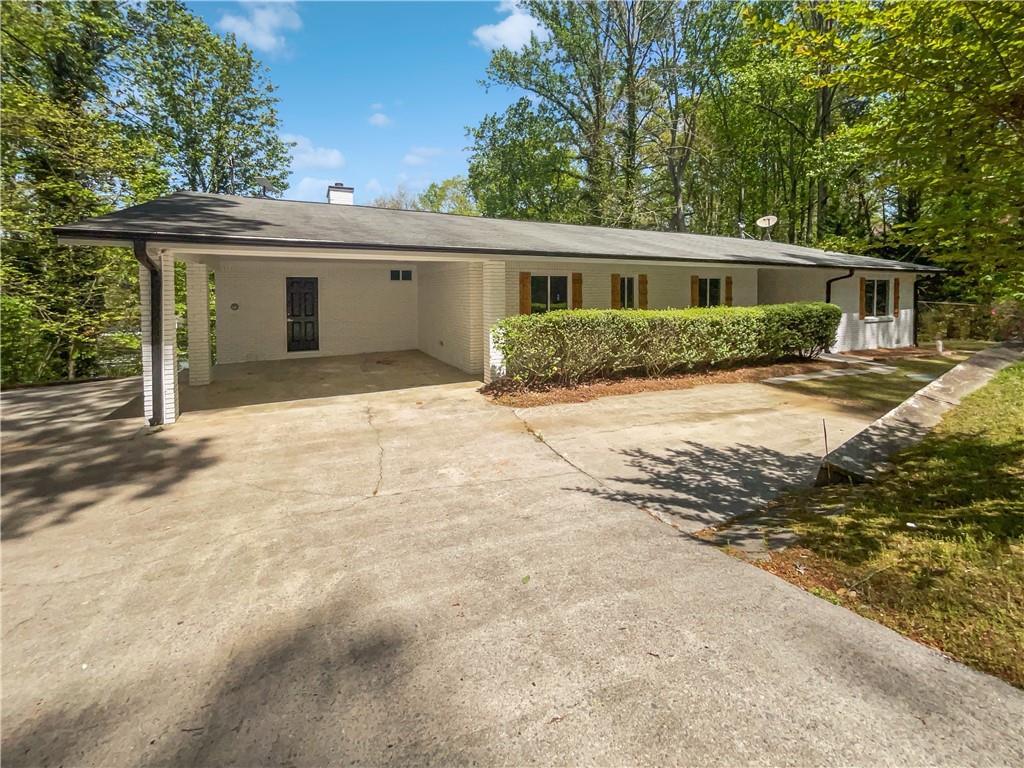This charming 6-bedroom, 2.5-bathroom retreat, situated on a peaceful 2.1-acre fenced lot, is just minutes away from the recreational offerings of Lake Lanier. With no HOA restrictions, the property presents an ideal space for those seeking a tranquil and flexible lifestyle. The home’s open floor plan integrates the living, dining, and kitchen areas seamlessly, creating an inviting atmosphere for both everyday living and entertaining. Step outside to a private backyard oasis, complete with a pool, hot tub, and firepit, with ample room to add more, whether for gardening, raising chickens, or other projects.
The main level of the home includes a spacious primary suite that offers dual walk-in closets, a luxurious spa tub, separate shower, and dual vanity. There are also three additional bedrooms on this level, which provide ample space for an office, family, or guests. The finished basement is equally impressive, featuring a second kitchen complete with a full-size refrigerator and a private entrance, perfect for multigenerational living, roommates, or even potential rental income. The basement also offers two additional bedrooms and plenty of room for a den, game room, gym, or home theater.
Outside, the fenced yard ensures privacy and security, while the pool and hot tub provide a serene space for relaxation. A gazebo and firepit enhance the outdoor entertaining experience, and the property’s gardening space offers the opportunity to grow your own produce or raise chickens. Nature enthusiasts will appreciate the wooded area, which includes nature trails and deer stands. Whether you’re looking for a primary residence or a vacation rental near the beauty of Lake Lanier, this home offers endless possibilities, combining rural charm with modern amenities with a convenient location near the lake, schools, restaurants and shopping.
The main level of the home includes a spacious primary suite that offers dual walk-in closets, a luxurious spa tub, separate shower, and dual vanity. There are also three additional bedrooms on this level, which provide ample space for an office, family, or guests. The finished basement is equally impressive, featuring a second kitchen complete with a full-size refrigerator and a private entrance, perfect for multigenerational living, roommates, or even potential rental income. The basement also offers two additional bedrooms and plenty of room for a den, game room, gym, or home theater.
Outside, the fenced yard ensures privacy and security, while the pool and hot tub provide a serene space for relaxation. A gazebo and firepit enhance the outdoor entertaining experience, and the property’s gardening space offers the opportunity to grow your own produce or raise chickens. Nature enthusiasts will appreciate the wooded area, which includes nature trails and deer stands. Whether you’re looking for a primary residence or a vacation rental near the beauty of Lake Lanier, this home offers endless possibilities, combining rural charm with modern amenities with a convenient location near the lake, schools, restaurants and shopping.
Listing Provided Courtesy of Keller Williams Lanier Partners
Property Details
Price:
$739,990
MLS #:
7530599
Status:
Active
Beds:
6
Baths:
3
Address:
6242 Huckleberry Ridge
Type:
Single Family
Subtype:
Single Family Residence
Subdivision:
Glen Oaks
City:
Flowery Branch
Listed Date:
Feb 25, 2025
State:
GA
Finished Sq Ft:
4,546
Total Sq Ft:
4,546
ZIP:
30542
Year Built:
2000
Schools
Elementary School:
Flowery Branch
Middle School:
West Hall
High School:
West Hall
Interior
Appliances
Dishwasher, Dryer, Gas Cooktop, Gas Oven, Gas Water Heater, Microwave, Refrigerator, Self Cleaning Oven, Washer
Bathrooms
2 Full Bathrooms, 1 Half Bathroom
Cooling
Ceiling Fan(s), Central Air
Fireplaces Total
1
Flooring
Carpet, Luxury Vinyl
Heating
Natural Gas
Laundry Features
Laundry Room, Main Level
Exterior
Architectural Style
Ranch
Community Features
None
Construction Materials
Brick
Exterior Features
Lighting, Private Entrance, Rain Gutters, Rear Stairs, Other
Other Structures
Gazebo, Other
Parking Features
Garage, Garage Faces Side
Roof
Composition
Security Features
Carbon Monoxide Detector(s), Security Lights, Security System Leased, Smoke Detector(s)
Financial
Tax Year
2024
Taxes
$6,497
Map
Contact Us
Mortgage Calculator
Similar Listings Nearby
- 5458 Summer Pine Place
Buford, GA$950,000
0.70 miles away
- 6551 Bermuda Lane
Flowery Branch, GA$934,900
1.57 miles away
- 452 Thunder Road
Buford, GA$925,000
1.95 miles away
- 6465 Yacht Club Road
Flowery Branch, GA$900,000
1.13 miles away
- 6095 Blackberry Lane
Buford, GA$900,000
1.30 miles away
- 6354 Brookridge Drive
Flowery Branch, GA$875,000
0.74 miles away
- 6614 Club View Court
Flowery Branch, GA$778,000
1.76 miles away
- 3374 Lee Drive
Buford, GA$699,900
1.32 miles away
- 466 SWEET APPLE Lane
Buford, GA$699,000
1.88 miles away

6242 Huckleberry Ridge
Flowery Branch, GA
LIGHTBOX-IMAGES

































































































































































































































































































































































































































































