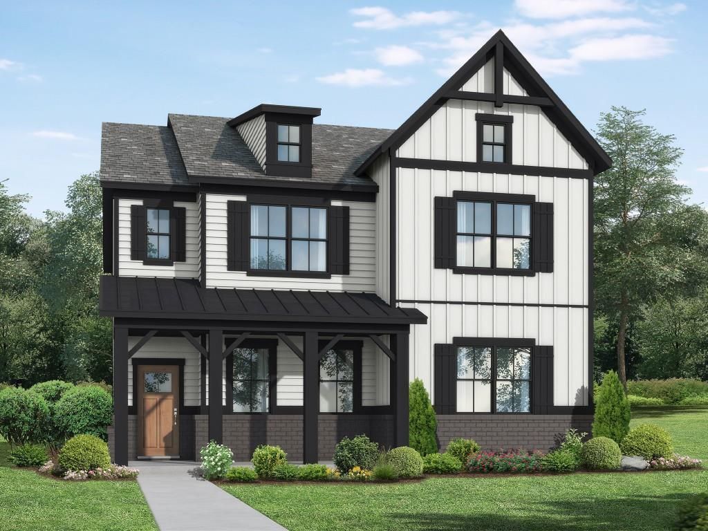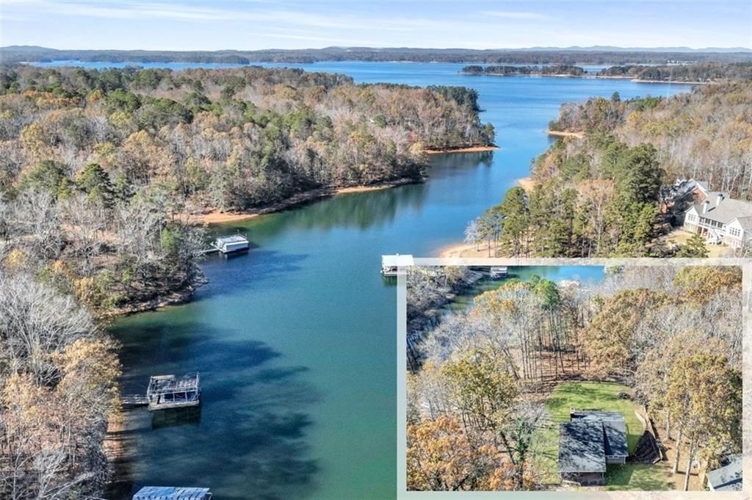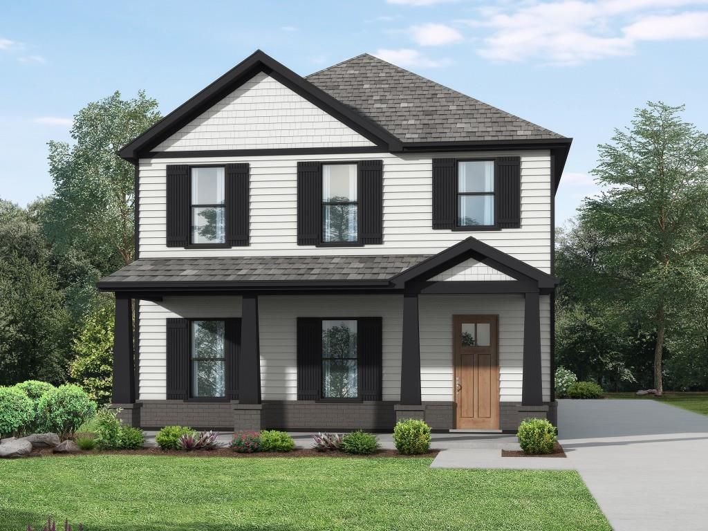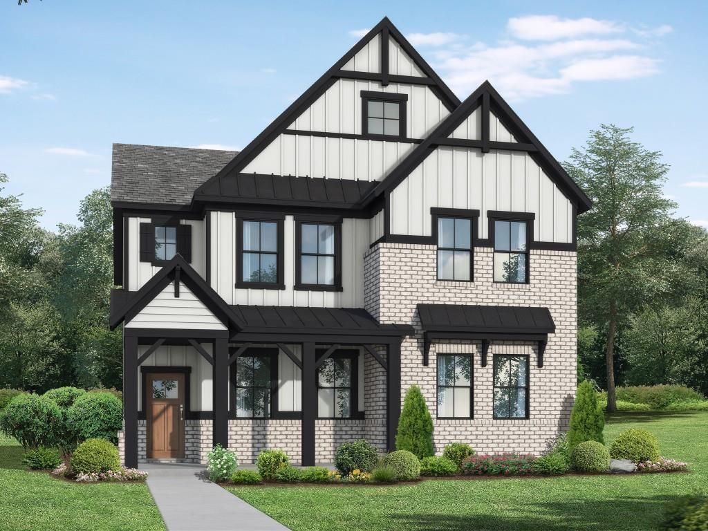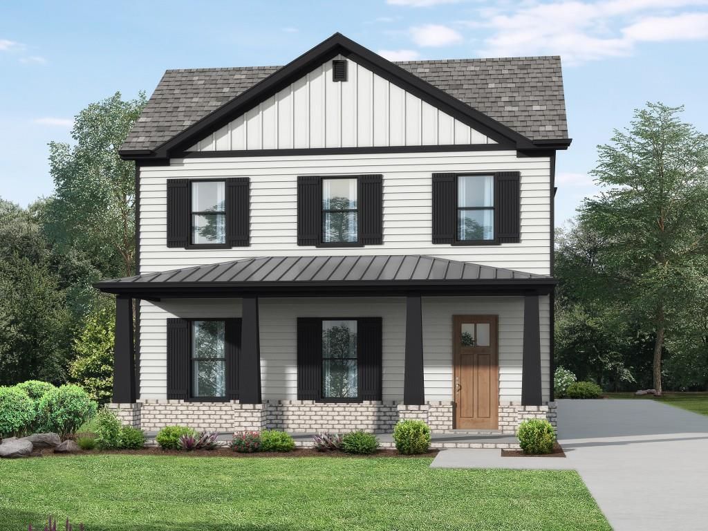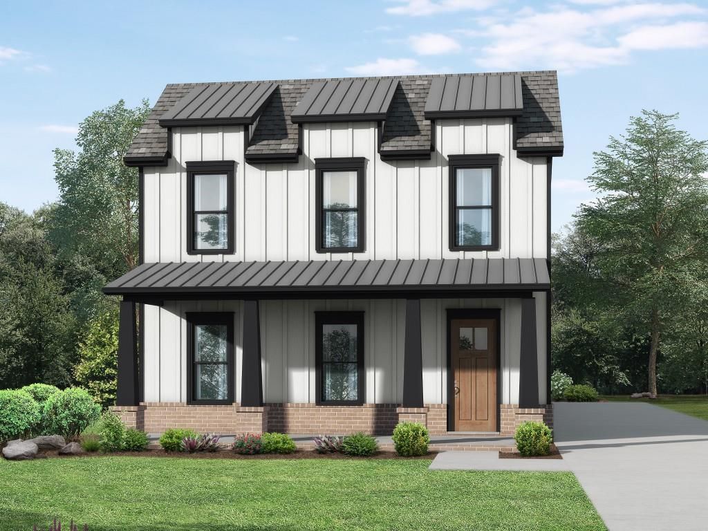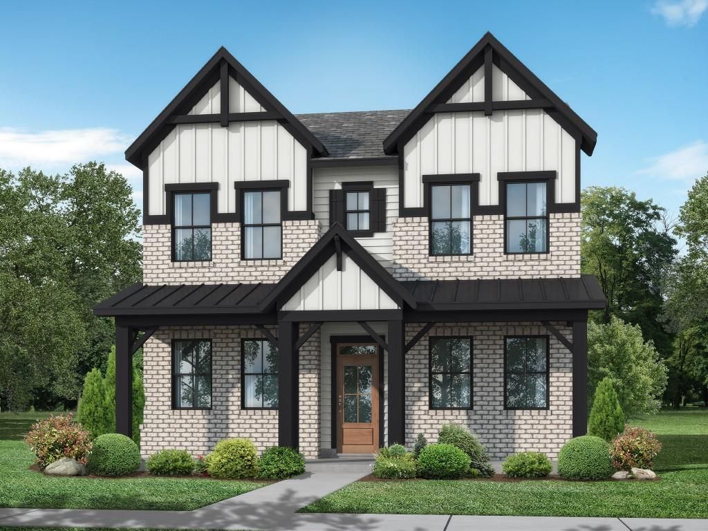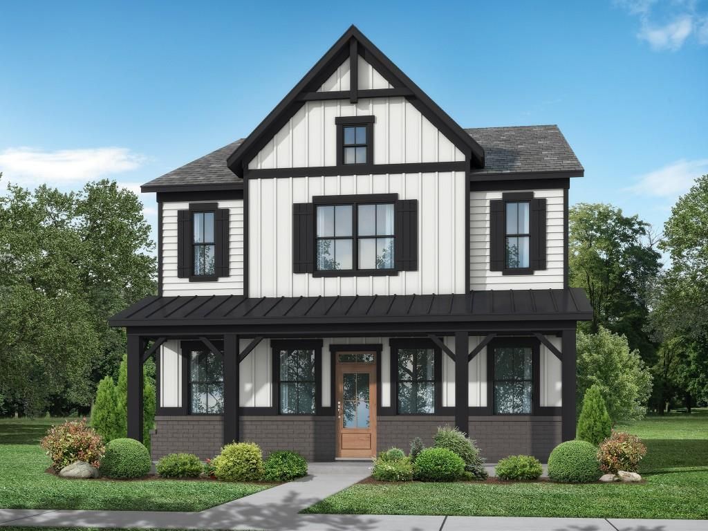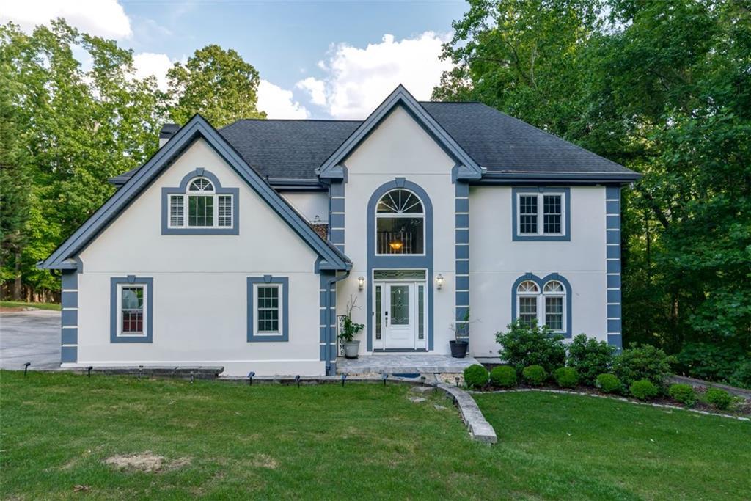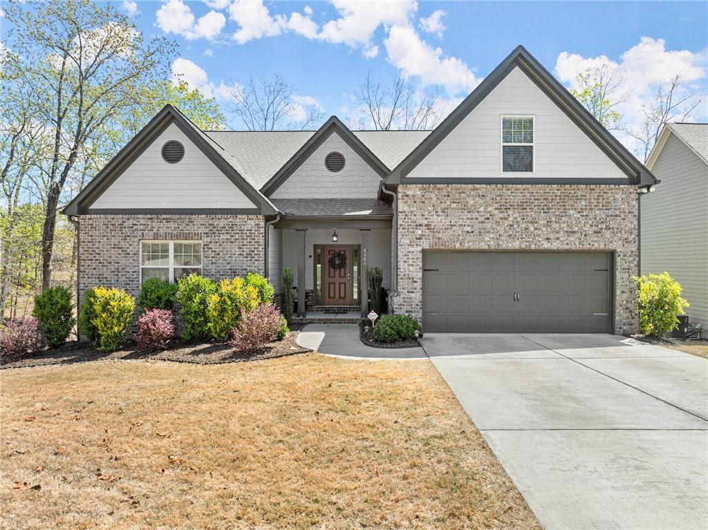The Richmond plan built by Bassett Signature Homes. Step into a world of refined elegance, where craftmaship dances with modern comfort in this stunning new construction. From the moment you lay eyes on its charming exterior, featuring expansive front prorch, accented brick water tables and black metal roof accents, you know you are in for something special. Inside prepare to be swept away by soaring 9-foot ceilings as your living areas become an ode to sophistication. A modern electric fireplace crackles beneath a floor-to-ceiling shiplap accent wall, gleaming hardwood floors flow underfoot, guiding you into the heart of the home, the kitchen. Here, all wood-shaker cabinets in a timeless finish promise years of culinary adventures. Stainless steel Frigidaire Gallery appliances shine beneath a vented hood, ready to unleash your inner chef. Gather around the expansive island adorned with pendant lights and a generous 16-inch overhang, as laughter mingles with the aroma of simmering delights. Stepping through the rear of your home sit’s the primary suite whispering luxury with a trey ceiling crowned in moulding, while a spa-like bathroom awaits with gleaming granite countertops, then lose yourself in the luxurious embrace of a tile shower with framless door. For an extra touch opt for a freestanding tub or dual shower heads, transforming your daily routine in to a blissful escape. Upstairs you’ll find 3 additional en-suites and a large loft continuing the theme of comfort and style. Within walking distance to Lake Lanier and it’s marinas, dining, and recreation. Ready Summber 2024.
Listing Provided Courtesy of RE/MAX Tru
Property Details
Price:
$621,900
MLS #:
7325076
Status:
Active
Beds:
4
Baths:
5
Address:
5820 Gainesville Street
Type:
Single Family
Subtype:
Single Family Residence
Subdivision:
Rose Harbor
City:
Flowery Branch
Listed Date:
Jan 16, 2024
State:
GA
Finished Sq Ft:
3,070
ZIP:
30542
Year Built:
2024
Schools
Elementary School:
Flowery Branch
Middle School:
West Hall
High School:
West Hall
Interior
# of Fireplaces
1
Appliances
Dishwasher, Gas Cooktop, Gas Range, Microwave, Range Hood
Bathrooms
4 Full Bathrooms, 1 Half Bathroom
Cooling
Ceiling Fan(s), Central Air
Flooring
Carpet, Ceramic Tile, Hardwood
Heating
Central, Natural Gas
Laundry Features
Laundry Room, Main Level
Exterior
Architectural Style
Traditional
Community Features
Boating, Near Schools, Near Shopping, Sidewalks, Street Lights
Construction Materials
Cement Siding
Exterior Features
Rain Gutters
Other Structures
None
Parking Features
Detached, Driveway, Garage
Roof Type
Composition
Financial
Tax Year
2023
Taxes
$1
Map
Contact Us
Mortgage Calculator
Similar Listings Nearby
- 6409 EVA Road
Flowery Branch, GA$674,900
1.21 miles away
- 5812 Gainesville Street
Flowery Branch, GA$632,650
1.01 miles away
- 5908 Lights Ferry Road
Flowery Branch, GA$616,900
1.02 miles away
- 5824 Gainesville Street
Flowery Branch, GA$610,900
0.98 miles away
- 5832 Gainesville Street
Flowery Branch, GA$608,900
0.99 miles away
- 5828 Gainesville Street
Flowery Branch, GA$606,900
0.99 miles away
- 5816 Gainesville Street
Flowery Branch, GA$606,900
0.97 miles away
- 5925 Nachoochee Trail
Flowery Branch, GA$595,000
1.35 miles away
- 6464 Blue Herron Drive
Flowery Branch, GA$575,000
0.93 miles away

5820 Gainesville Street
Flowery Branch, GA
LIGHTBOX-IMAGES

