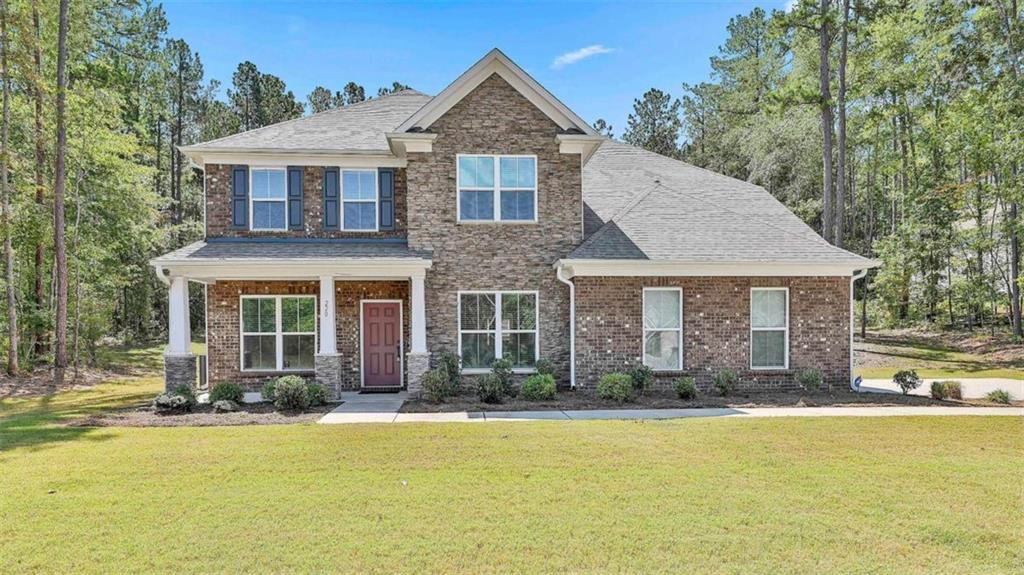Welcome to this beautiful newer-construction home featuring 4 bedrooms, 2.5 bathrooms, and multiple flexible living spaces. Step inside from the charming covered front porch and be greeted by a formal dining room with a butler’s pantry leading directly into the kitchen, as well as a private office perfect for working from home. The spacious living room, complete with a cozy fireplace, flows into the chef’s kitchen, showcasing a large island, stainless steel appliances, a gas range, and a walk-in pantry. A built-in desk nook and a bright all-season sunroom provide even more versatility on the main floor, along with a convenient half bath. Upstairs, a large loft offers an additional gathering space. The impressive primary suite features two walk-in closets and a spa-like en suite bathroom with dual vanities, a soaking tub, and a tiled stand-up shower. Three additional bedrooms share a full Jack-and-Jill bath, making the layout ideal for families or guests. Outside, the flat backyard is ready for outdoor enjoyment and entertaining. The HOA includes AT&T fiber optic internet, and the location can’t be beat-just minutes from Trilith, Fayetteville Square, Fayette Pavilion, and the highly anticipated National Soccer Training Center. With quick access to the airport and downtown Atlanta, this home truly checks every box! Southeast Mortgage is our preferred lender. If buyer chooses to work with them, Southeast Mortgage will provide 1% credit up to $5,000. Reach out to the listing agent for more information.
Current real estate data for Single Family in Fayetteville as of Nov 30, 2025
140
Single Family Listed
90
Avg DOM
162
Avg $ / SqFt
$629,574
Avg List Price
Property Details
Price:
$575,000
MLS #:
7647023
Status:
Active
Beds:
4
Baths:
3
Type:
Single Family
Subtype:
Single Family Residence
Subdivision:
Brighton
Listed Date:
Sep 10, 2025
Total Sq Ft:
3,464
Year Built:
2021
Schools
Elementary School:
North Fayette
Middle School:
Flat Rock
High School:
Sandy Creek
Interior
Appliances
Dishwasher, Gas Oven, Gas Range, Microwave
Bathrooms
2 Full Bathrooms, 1 Half Bathroom
Cooling
Ceiling Fan(s), Central Air
Fireplaces Total
1
Flooring
Carpet, Ceramic Tile, Hardwood
Heating
Central
Laundry Features
Laundry Room, Upper Level
Exterior
Architectural Style
Traditional
Community Features
Homeowners Assoc, Near Shopping
Construction Materials
Brick, Brick Front, Other
Exterior Features
None
Other Structures
None
Parking Features
Attached, Garage, Garage Faces Side, Kitchen Level
Parking Spots
2
Roof
Composition
Security Features
None
Financial
HOA Fee
$1,200
HOA Frequency
Annually
HOA Includes
Internet
Initiation Fee
$1,000
Tax Year
2023
Taxes
$6,125
Map
Contact Us
Mortgage Calculator
Community
- Address220 Eastmark Way Fayetteville GA
- SubdivisionBrighton
- CityFayetteville
- CountyFayette – GA
- Zip Code30214
Subdivisions in Fayetteville
- : Brentbrook Farms
- .
- Adams Acres
- Annelise Park
- Ashley Park
- Atkins Place
- Bellfair Walk Preser
- Belmont
- Beverly Manor
- Brandon Mill
- Bridger Point
- Brierwood Park
- Brighton
- Canoe Club
- Chantilly Estates
- Chappell Estates
- Country Manor
- CRIMSON TRACE III
- Cypress Point
- Deep Forest
- Dickson Springs
- District Fayette County
- Dix Lee On
- Dixon Farms
- Dynasty Estates
- Edgewood
- Emerald Forest
- Emerald Lakes
- Emory Springs
- Farrer Woods
- Fayette
- Fayette Acres I
- Fayette Meadows
- Fayette Villa Estates
- FAYETTE VILLA II
- Forrest Lake
- Four Seasons
- Franklin Farms III
- Gleneagles/River’s Edge Plantation
- Goza Rd
- Goza Woods II
- Hamilton Glen
- Harbour Town
- Highgrove on Whitewater Creek
- Highland Park
- Highland Park Tr 1&2 Ph 3
- Highland Park Trail
- HORSEMANS RUN PHASE 3
- Hungington South 8
- Indian Lake
- Jeff Davis Plantation
- Kenwood Forest
- Lafayette Garden Homes
- Lakeside on Redwine
- Laurel Ridge
- Lees Mill Landing
- Legacy Hills
- Madison Monroe Acres
- Marthas Vinyard
- McIntosh Commons
- Mckown Acres
- Morning Creek
- Morning Falls Ph 1
- Newton Plantation
- Oak Hill
- Oakleigh Manor
- Paislee Park
- Pinehurst
- Pleasant Point
- Ponderosa
- PRESTWICK
- Princeton Chase
- Princeton Chase 2
- Princeton Chase III
- Quail Hollow
- River Forest
- River’s Edge Plantation
- Riverbend Overlook
- Rivercrest
- Riviera
- Royal Ridge
- Satterfield
- Satterfield Townhomes
- Sawgrass
- Sawgrass Lakes
- Serenity Lakes
- SHORELINE TRACE
- Stillwood Village
- StoneBriar
- The Apple Orchard
- The Cottages at East Lanier
- The Landings
- The Oaks
- The Ponderosa
- Tract 1 2 & 3
- Trilith
- Vickery Lane
- Village Towns
- Villages at Lafayette Park
- Villas At Gingercake
- Westbridge
- Westside Park
- Whitewater Creek
- Whitney Crossing
- Wildwood Estates
- Windsor Estates
- Windsor Estates II
- Woodcreek
- Woodfield Estates
- Wyngate
- Yates Crossing
Property Summary
- Located in the Brighton subdivision, 220 Eastmark Way Fayetteville GA is a Single Family for sale in Fayetteville, GA, 30214. It is listed for $575,000 and features 4 beds, 3 baths, and has approximately 0 square feet of living space, and was originally constructed in 2021. The average price per square foot for Single Family listings in Fayetteville is $162. The average listing price for Single Family in Fayetteville is $629,574. To schedule a showing of MLS#7647023 at 220 Eastmark Way in Fayetteville, GA, contact your Windsor Realty agent at 678-395-6700.
Similar Listings Nearby

220 Eastmark Way
Fayetteville, GA

