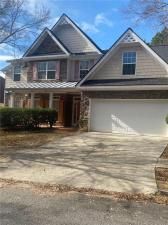Welcome to 7431 Saint David Street! This remarkable house is now available for sale, presenting an opportunity to own a fully upgraded and renovated home that exudes elegance and charm. With 5 bedrooms, 2.5 bathrooms, and a spacious living space, this property offers ample room for everyone in the family.
As you step inside, you’ll immediately notice the attention to detail and high-quality finishes throughout. The granite countertops and new stainless steel appliances in the kitchen make cooking a joyous experience. The open floor plan seamlessly connects the kitchen, dining area, living room, and breakfast area, creating an inviting space for entertaining guests or spending quality time with loved ones.
The owner’s suite boasts a large garden tub where you can unwind and relax after a long day. Each bedroom is generously sized and features spacious closets, providing plenty of storage space for all your belongings. The home has also been equipped with a water filtration system throughout and brand new light fixtures. The abundance of natural light that pours in through the windows creates an airy and bright ambience throughout the entire house. Outside, you’ll discover a private yard where you can enjoy outdoor activities or simply bask in the tranquility of nature. The 2-car attached garage provides convenience while also offering additional storage options.
Location is important- and this property does not disappoint. Situated just minutes away from Fairburn Commons, Hudson Plaza, Shoppes at Oakley, and Duncan Park, you’ll have easy access to a plethora of shopping, dining, and entertainment options. Whether you’re in the mood for a casual stroll through the park or craving some retail therapy, everything you need is within reach. Don’t miss out on this incredible opportunity to own a beautifully renovated estate in a sought-after location. Schedule a showing today and experience the charm and luxury that this home has to offer!
As you step inside, you’ll immediately notice the attention to detail and high-quality finishes throughout. The granite countertops and new stainless steel appliances in the kitchen make cooking a joyous experience. The open floor plan seamlessly connects the kitchen, dining area, living room, and breakfast area, creating an inviting space for entertaining guests or spending quality time with loved ones.
The owner’s suite boasts a large garden tub where you can unwind and relax after a long day. Each bedroom is generously sized and features spacious closets, providing plenty of storage space for all your belongings. The home has also been equipped with a water filtration system throughout and brand new light fixtures. The abundance of natural light that pours in through the windows creates an airy and bright ambience throughout the entire house. Outside, you’ll discover a private yard where you can enjoy outdoor activities or simply bask in the tranquility of nature. The 2-car attached garage provides convenience while also offering additional storage options.
Location is important- and this property does not disappoint. Situated just minutes away from Fairburn Commons, Hudson Plaza, Shoppes at Oakley, and Duncan Park, you’ll have easy access to a plethora of shopping, dining, and entertainment options. Whether you’re in the mood for a casual stroll through the park or craving some retail therapy, everything you need is within reach. Don’t miss out on this incredible opportunity to own a beautifully renovated estate in a sought-after location. Schedule a showing today and experience the charm and luxury that this home has to offer!
Listing Provided Courtesy of Keller Williams Rlty, First Atlanta
Property Details
Price:
$379,000
MLS #:
7498438
Status:
Active
Beds:
5
Baths:
3
Address:
7431 Saint David Street
Type:
Single Family
Subtype:
Single Family Residence
Subdivision:
St. Josephs
City:
Fairburn
Listed Date:
Jan 7, 2025
State:
GA
Finished Sq Ft:
2,756
Total Sq Ft:
2,756
ZIP:
30213
Year Built:
2016
Schools
Elementary School:
E.C. West
Middle School:
Bear Creek – Fulton
High School:
Creekside
Interior
Appliances
Dishwasher, Gas Oven, Microwave, Refrigerator
Bathrooms
2 Full Bathrooms, 1 Half Bathroom
Cooling
Central Air
Flooring
Hardwood
Heating
Central
Laundry Features
Laundry Room, Upper Level
Exterior
Architectural Style
Traditional
Community Features
None
Construction Materials
Other
Exterior Features
Private Yard
Other Structures
None
Parking Features
Garage
Roof
Other
Financial
HOA Fee
$275
HOA Frequency
Annually
Tax Year
2024
Taxes
$4,530
Map
Contact Us
Mortgage Calculator
Similar Listings Nearby
- 6340 Koweta Road
Fairburn, GA$469,000
1.99 miles away
- 75 Glen Abbey Circle
Fairburn, GA$449,900
1.48 miles away
- 7753 Plymouth Drive
Fairburn, GA$440,980
1.08 miles away
- 7788 Richmond Trail
Fairburn, GA$440,000
1.18 miles away
- 539 Greyhawk Way
Fairburn, GA$439,900
0.85 miles away
- 710 Trumpeter Court
Fairburn, GA$439,000
0.61 miles away
- 7762 Plymouth Drive
Fairburn, GA$429,990
1.13 miles away
- 417 SAMARA Court
Fairburn, GA$429,598
0.78 miles away
- 2036 Broadmoor Way
Fairburn, GA$429,000
1.77 miles away
- 7755 Plymouth Drive
Fairburn, GA$427,980
1.09 miles away

7431 Saint David Street
Fairburn, GA
LIGHTBOX-IMAGES

































































































































































































































































































































































